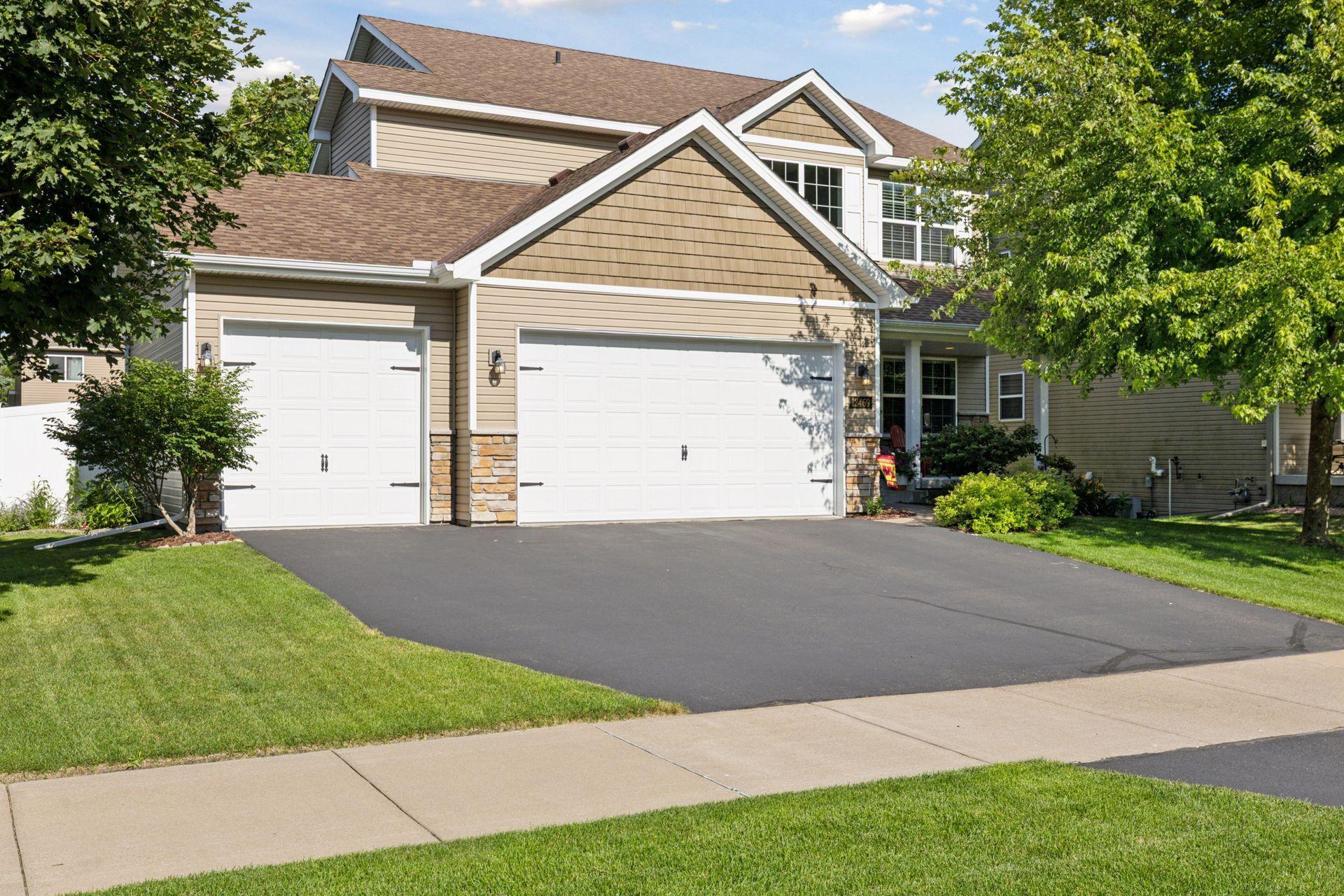12469 NATIONAL STREET
12469 National Street, Minneapolis (Blaine), 55449, MN
-
Price: $619,900
-
Status type: For Sale
-
City: Minneapolis (Blaine)
-
Neighborhood: Willowbrook 3rd Add
Bedrooms: 5
Property Size :3713
-
Listing Agent: NST16638,NST54980
-
Property type : Single Family Residence
-
Zip code: 55449
-
Street: 12469 National Street
-
Street: 12469 National Street
Bathrooms: 4
Year: 2012
Listing Brokerage: Coldwell Banker Burnet
FEATURES
- Range
- Refrigerator
- Microwave
- Dishwasher
- Water Softener Owned
- Disposal
- Water Filtration System
- Gas Water Heater
- Stainless Steel Appliances
DETAILS
Distinctive and well maintained, five bedroom, four bath, two-story home with great curb appeal and welcoming front porch, nestled on a beautifully landscaped and fenced lot in a wonderful neighborhood. Inside you will find an expansive entry with clerestory window, handsome hardwood floors, main floor office/den with glass paned French doors, spacious mudroom entry with closet storage and half bath. You will love the bright and open kitchen with abundant cabinetry and storage, granite countertops, tile backsplash, stainless appliances, gas range, pantry closet and warm hardwood floors open to the informal dining and family room with gas fireplace. Large doors lead to the deck which is prefect for summer dining and grilling and offers convenient access to the beautiful and level back yard. A turned staircase with natural light takes you to the well-designed second floor with laundry, four bedrooms, full bath and generously sized primary suite with distinctive trey ceiling, two walk-in closets, private bath with granite counters and dual sinks plus separate tub and shower. A wonderful newer finished and light-filled lower-level getaway space awaits you with an amazing floorpan featuring wonderful family room, large and welcoming guest bedroom, full bath with granite counters, exercise room and special, secret bookcase leading to the nicely organized utility room. A Three car garage with extra space and big enough to store a boat wraps up the package of this special home. Located within easy access to shopping, dining, entertaining and top-tier recreational amenities like the National Sports Center and Blaine Athletic Complex.
INTERIOR
Bedrooms: 5
Fin ft² / Living Area: 3713 ft²
Below Ground Living: 1000ft²
Bathrooms: 4
Above Ground Living: 2713ft²
-
Basement Details: Daylight/Lookout Windows, Drain Tiled, Finished, Full, Concrete,
Appliances Included:
-
- Range
- Refrigerator
- Microwave
- Dishwasher
- Water Softener Owned
- Disposal
- Water Filtration System
- Gas Water Heater
- Stainless Steel Appliances
EXTERIOR
Air Conditioning: Central Air
Garage Spaces: 3
Construction Materials: N/A
Foundation Size: 1277ft²
Unit Amenities:
-
- Deck
- Porch
- Hardwood Floors
- Ceiling Fan(s)
- Walk-In Closet
- In-Ground Sprinkler
- Exercise Room
- Kitchen Center Island
- Primary Bedroom Walk-In Closet
Heating System:
-
- Forced Air
ROOMS
| Main | Size | ft² |
|---|---|---|
| Family Room | 17x14 | 289 ft² |
| Informal Dining Room | 15x12 | 225 ft² |
| Kitchen | 15x10 | 225 ft² |
| Office | 14x12 | 196 ft² |
| Mud Room | 9x6 | 81 ft² |
| Deck | 10x10 | 100 ft² |
| Upper | Size | ft² |
|---|---|---|
| Bedroom 1 | 16x14 | 256 ft² |
| Bedroom 2 | 14x12 | 196 ft² |
| Bedroom 3 | 12x11 | 144 ft² |
| Bedroom 4 | 12x11 | 144 ft² |
| Lower | Size | ft² |
|---|---|---|
| Bedroom 5 | 14x12 | 196 ft² |
| Amusement Room | 20x14 | 400 ft² |
| Exercise Room | 12x10 | 144 ft² |
LOT
Acres: N/A
Lot Size Dim.: See Lister
Longitude: 45.1955
Latitude: -93.1491
Zoning: Residential-Single Family
FINANCIAL & TAXES
Tax year: 2025
Tax annual amount: $5,715
MISCELLANEOUS
Fuel System: N/A
Sewer System: City Sewer/Connected
Water System: City Water/Connected
ADITIONAL INFORMATION
MLS#: NST7770618
Listing Brokerage: Coldwell Banker Burnet

ID: 3872005
Published: July 10, 2025
Last Update: July 10, 2025
Views: 2






