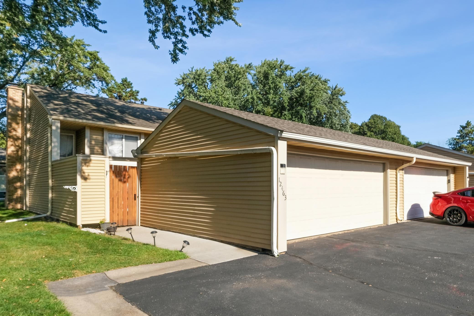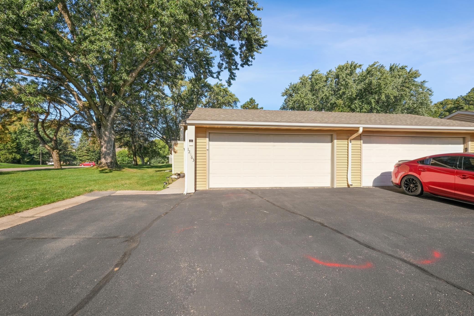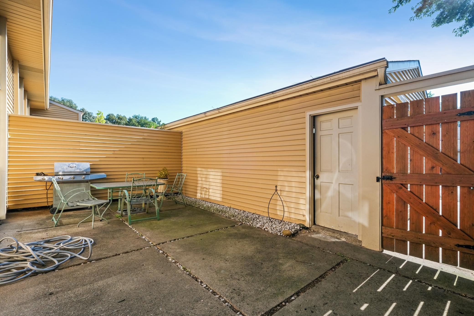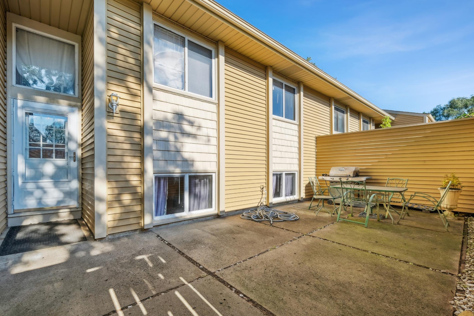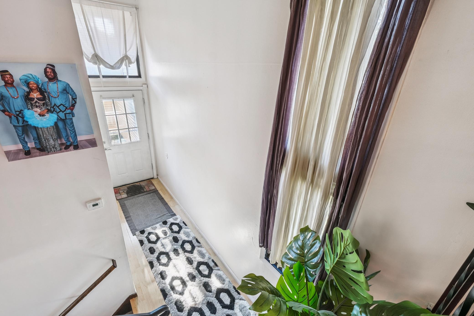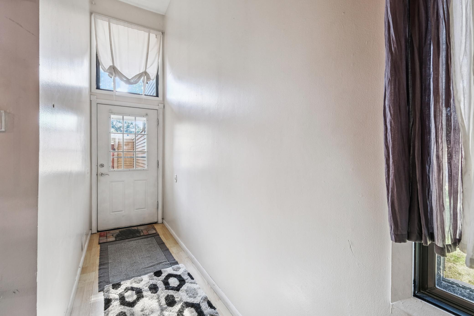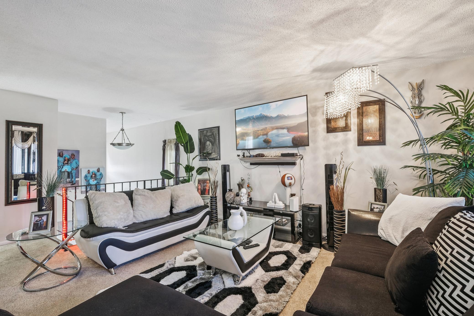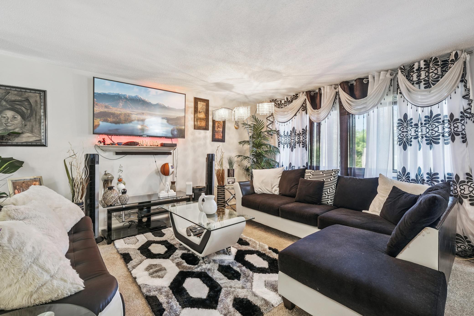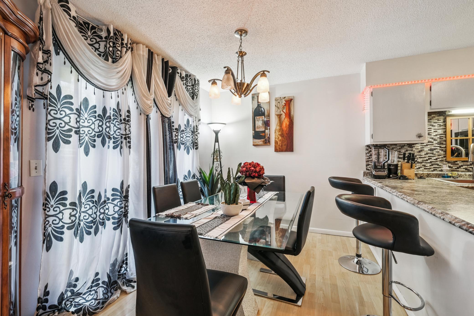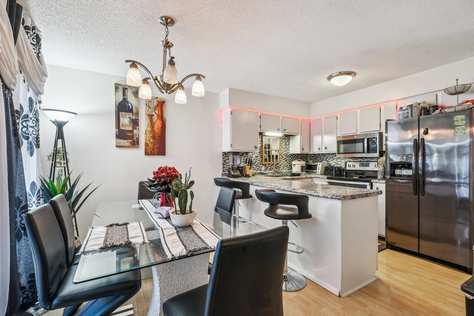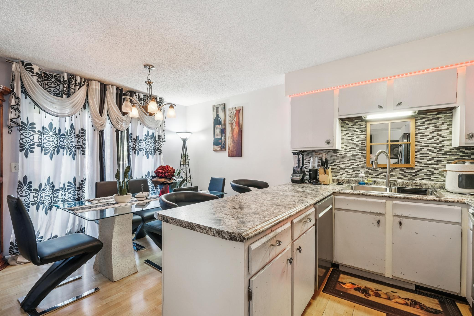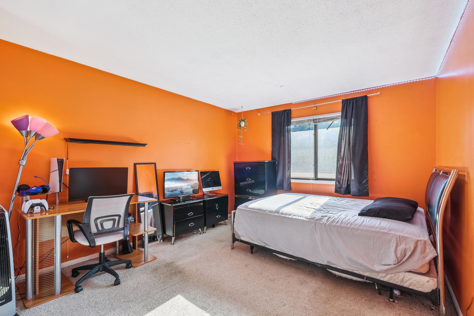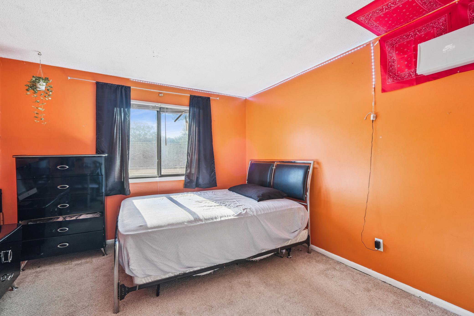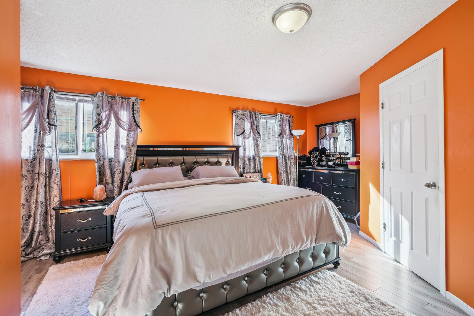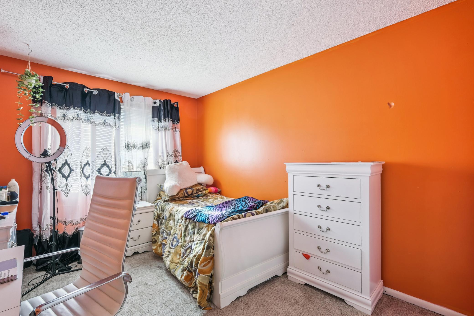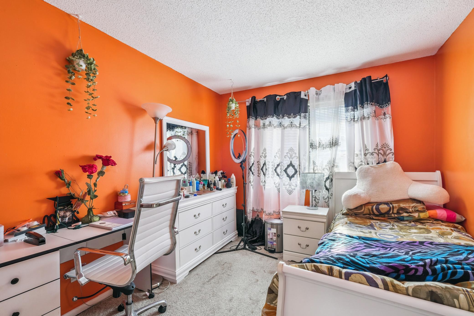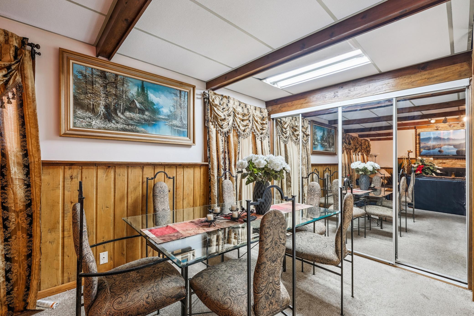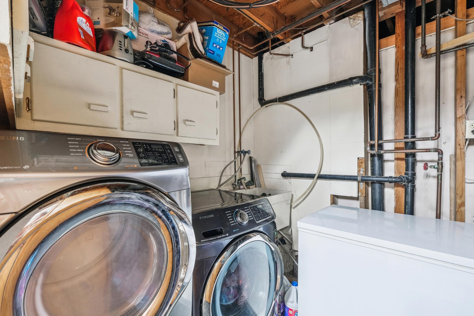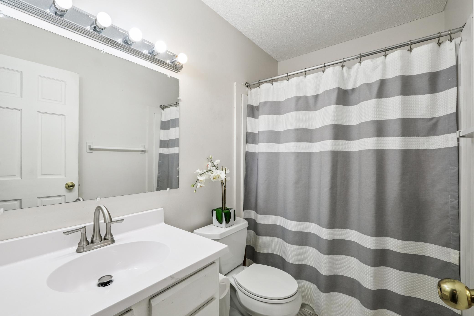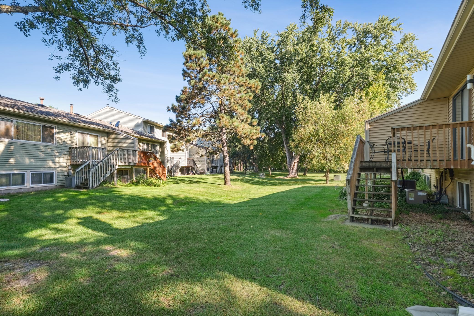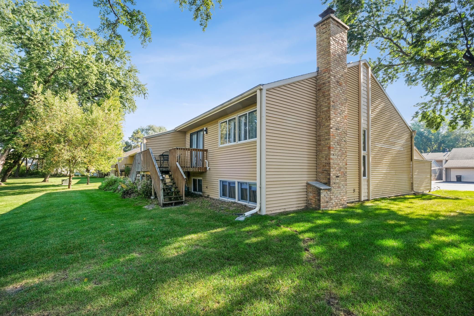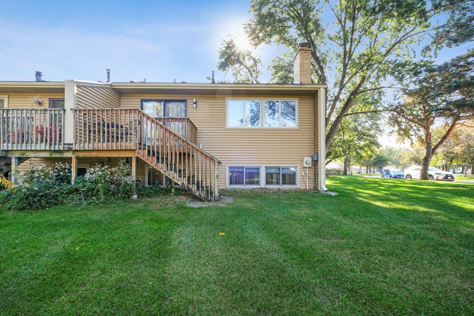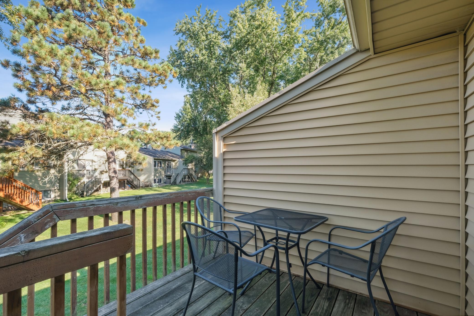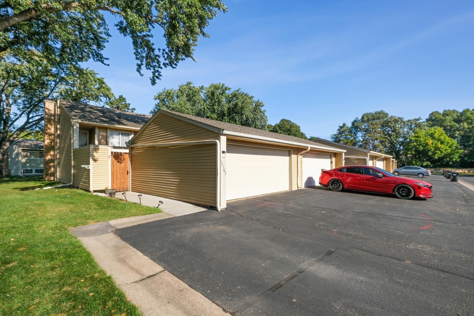12463 DRAKE STREET
12463 Drake Street, Coon Rapids, 55448, MN
-
Price: $280,000
-
Status type: For Sale
-
City: Coon Rapids
-
Neighborhood: RiverView 4th
Bedrooms: 3
Property Size :976
-
Listing Agent: NST10402,NST97574
-
Property type : Townhouse Side x Side
-
Zip code: 55448
-
Street: 12463 Drake Street
-
Street: 12463 Drake Street
Bathrooms: 2
Year: 1975
Listing Brokerage: Bridge Realty, LLC
FEATURES
- Range
- Refrigerator
- Washer
- Dryer
- Microwave
- Dishwasher
- Gas Water Heater
DETAILS
Large End Unit Townhouse. 1800 finished square ft, side yard & private courtyard, you'll have plenty of room to enjoy. The split entry style means there is both a living room & a family room! The Master bedroom is fantastic! Quiet neighborhood close to shopping,trails, parks & more! Don't miss it! Absolutely gorgeous condo. Very homely. New appliances and roof is less than 8 years old. Come make this yours..
INTERIOR
Bedrooms: 3
Fin ft² / Living Area: 976 ft²
Below Ground Living: N/A
Bathrooms: 2
Above Ground Living: 976ft²
-
Basement Details: Daylight/Lookout Windows, Finished,
Appliances Included:
-
- Range
- Refrigerator
- Washer
- Dryer
- Microwave
- Dishwasher
- Gas Water Heater
EXTERIOR
Air Conditioning: Central Air
Garage Spaces: 2
Construction Materials: N/A
Foundation Size: 832ft²
Unit Amenities:
-
- Patio
Heating System:
-
- Forced Air
ROOMS
| Main | Size | ft² |
|---|---|---|
| Living Room | 16 x 14 | 256 ft² |
| Dining Room | 11 x 8.5 | 92.58 ft² |
| Kitchen | 11 x 4 | 121 ft² |
| Bedroom 1 | 13 x 11.5 | 148.42 ft² |
| Bedroom 2 | 12 x 9.5 | 113 ft² |
| Lower | Size | ft² |
|---|---|---|
| Family Room | 21 x 19 | 441 ft² |
| Bedroom 3 | 18 x 15 | 324 ft² |
LOT
Acres: N/A
Lot Size Dim.: 29x92x29x92
Longitude: 45.1958
Latitude: -93.3044
Zoning: Residential-Single Family
FINANCIAL & TAXES
Tax year: 2025
Tax annual amount: $2,520
MISCELLANEOUS
Fuel System: N/A
Sewer System: City Sewer/Connected
Water System: City Water/Connected
ADDITIONAL INFORMATION
MLS#: NST7803762
Listing Brokerage: Bridge Realty, LLC

ID: 4117722
Published: September 17, 2025
Last Update: September 17, 2025
Views: 10


