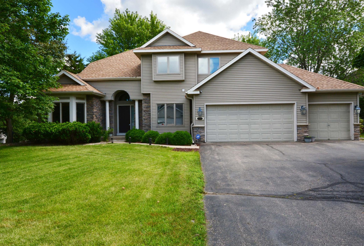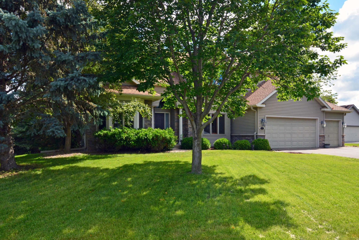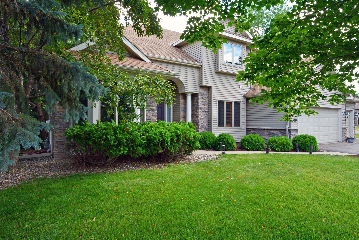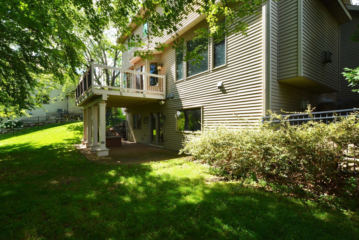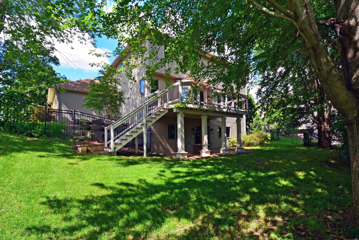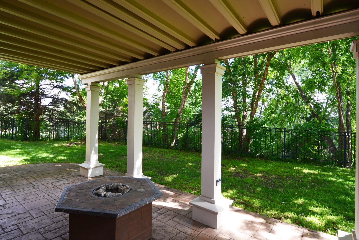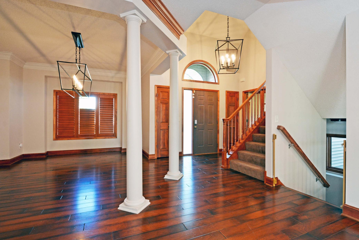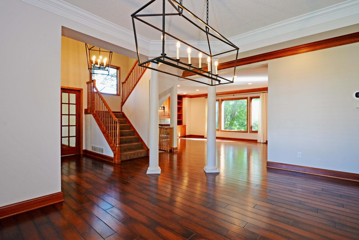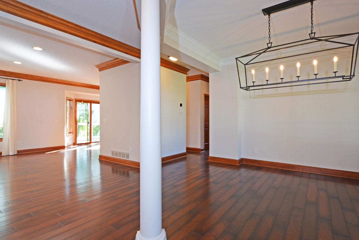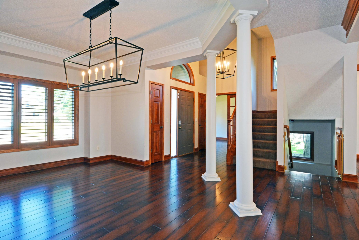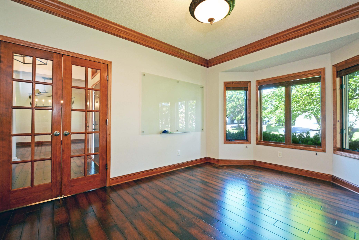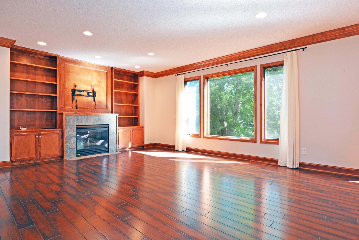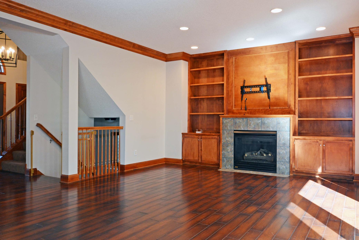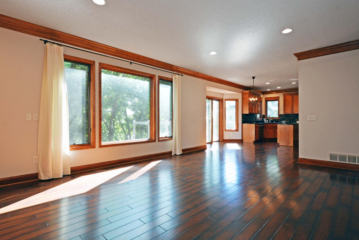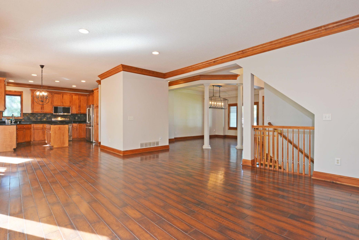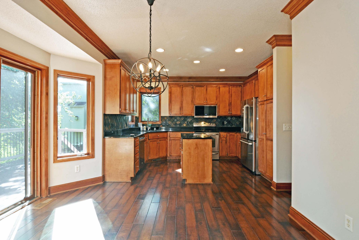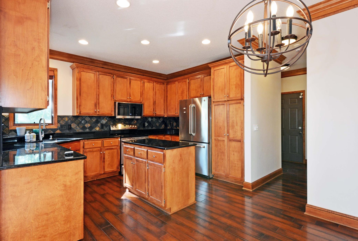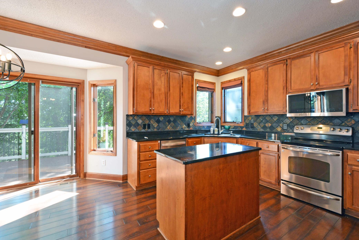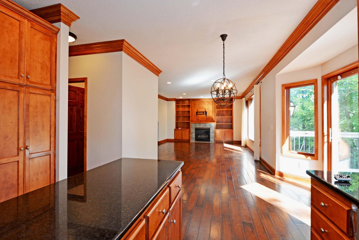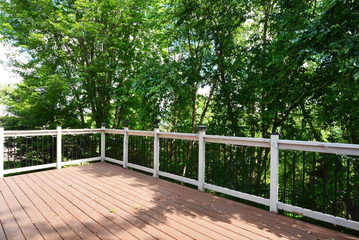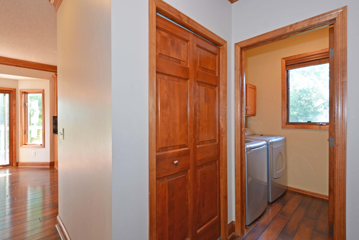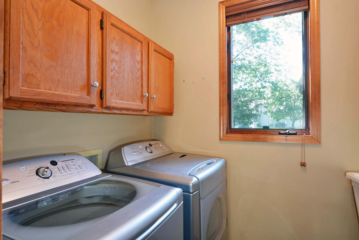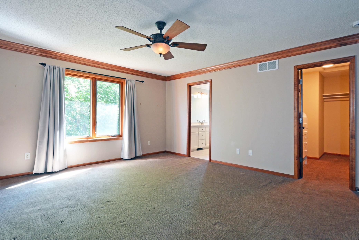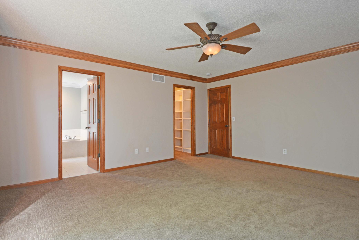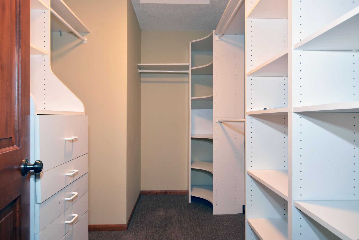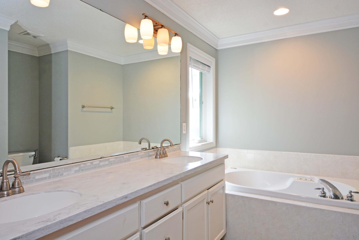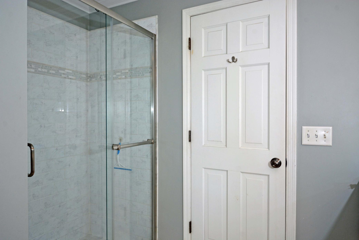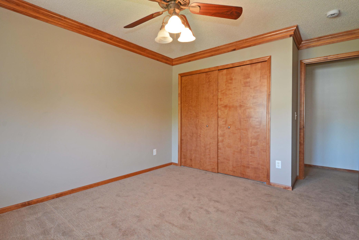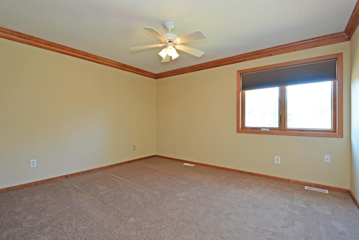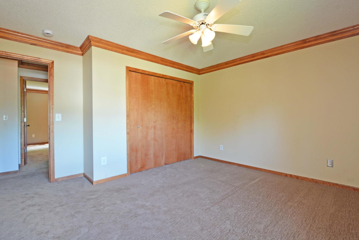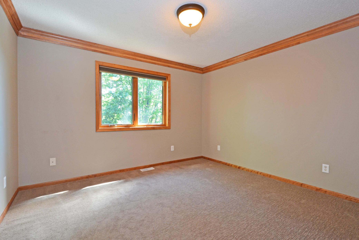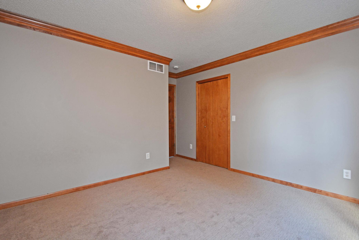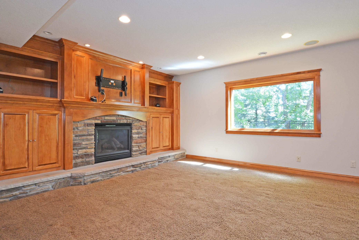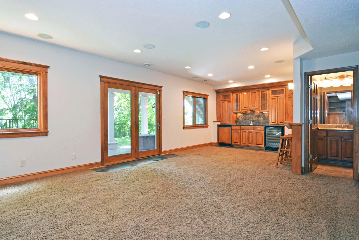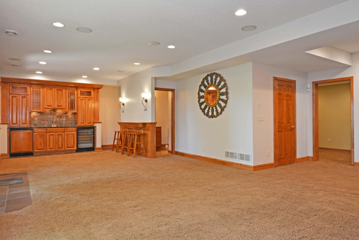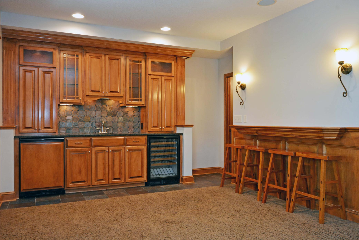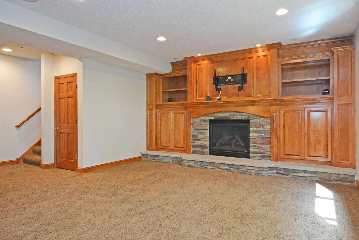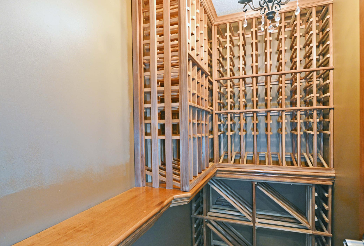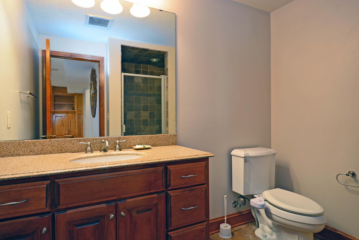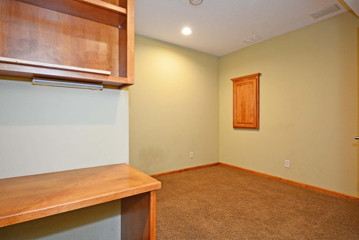12452 ALISE PLACE
12452 Alise Place, Eden Prairie, 55347, MN
-
Price: $760,000
-
Status type: For Sale
-
City: Eden Prairie
-
Neighborhood: North Bluff Add
Bedrooms: 4
Property Size :3749
-
Listing Agent: NST10402,NST92514
-
Property type : Single Family Residence
-
Zip code: 55347
-
Street: 12452 Alise Place
-
Street: 12452 Alise Place
Bathrooms: 4
Year: 2000
Listing Brokerage: Bridge Realty, LLC
FEATURES
- Range
- Refrigerator
- Washer
- Dryer
- Microwave
- Exhaust Fan
- Dishwasher
- Disposal
- Wall Oven
- Trash Compactor
- Stainless Steel Appliances
DETAILS
Come see this stunning 4 bedroom, 4 bathroom two-story located in the heart of Eden Prairie! Hilltop views of downtown Minneapolis, Spacious lower level finished by Lecy Bros construction! Updates include newer Anderson windows upstairs, newer AC (2019), new roof (2021)in addition to many home smart devices (Look up the list in supplements). House has generous room sizes, fenced in backyard, lower level wet bar, wine cellar, updated baths, walk out lower level, two gas fireplaces, crown molding throughout, and more! Bounce room in the basement can be an additional fifth bedroom by adding egress window and closet. Note the yard goes beyond the fenced in area. Enjoy many walking paths and trails throughout Eden Prairie, highly rated Eden Prairie Schools and Convenient accessibility to multiple major highways. Don’t miss this opportunity to enjoy a luxury lifestyle in a quality-built home with extensive updates throughout on this amazing, private lot.
INTERIOR
Bedrooms: 4
Fin ft² / Living Area: 3749 ft²
Below Ground Living: 1150ft²
Bathrooms: 4
Above Ground Living: 2599ft²
-
Basement Details: Full,
Appliances Included:
-
- Range
- Refrigerator
- Washer
- Dryer
- Microwave
- Exhaust Fan
- Dishwasher
- Disposal
- Wall Oven
- Trash Compactor
- Stainless Steel Appliances
EXTERIOR
Air Conditioning: Central Air
Garage Spaces: 3
Construction Materials: N/A
Foundation Size: 1348ft²
Unit Amenities:
-
- Patio
- Kitchen Window
- Hardwood Floors
- Ceiling Fan(s)
- In-Ground Sprinkler
- Paneled Doors
- Kitchen Center Island
Heating System:
-
- Forced Air
ROOMS
| Main | Size | ft² |
|---|---|---|
| Living Room | 21.5x15 | 460.46 ft² |
| Dining Room | 12x18 | 144 ft² |
| Kitchen | 9x13 | 81 ft² |
| Informal Dining Room | 12x12 | 144 ft² |
| Office | 11x15 | 121 ft² |
| Lower | Size | ft² |
|---|---|---|
| Family Room | 34.5x15.5 | 530.59 ft² |
| Bonus Room | 12x12 | 144 ft² |
| Bonus Room | 12.5x9 | 155.21 ft² |
| Wine Cellar | 4x6.5 | 25.67 ft² |
| Upper | Size | ft² |
|---|---|---|
| Bedroom 1 | 15x16.5 | 246.25 ft² |
| Bedroom 2 | 13.5x13.5 | 180.01 ft² |
| Bedroom 3 | 12x11.5 | 137 ft² |
| Bedroom 4 | 11x13 | 121 ft² |
LOT
Acres: N/A
Lot Size Dim.: 100x159x101x17
Longitude: 44.82
Latitude: -93.4346
Zoning: Residential-Single Family
FINANCIAL & TAXES
Tax year: 2025
Tax annual amount: $4,196
MISCELLANEOUS
Fuel System: N/A
Sewer System: City Sewer/Connected
Water System: City Water/Connected
ADDITIONAL INFORMATION
MLS#: NST7770594
Listing Brokerage: Bridge Realty, LLC

ID: 3908573
Published: July 19, 2025
Last Update: July 19, 2025
Views: 1


