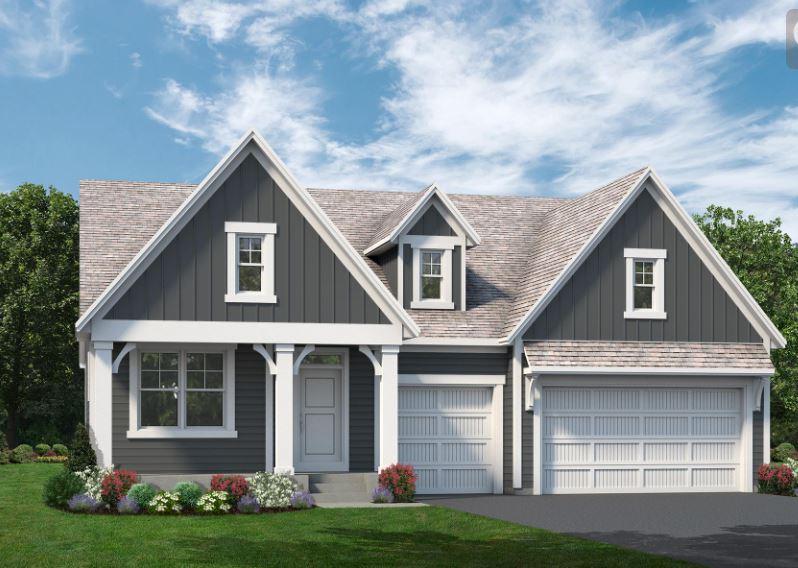1245 ARBOR STREET
1245 Arbor Street, Orono, 55391, MN
-
Price: $1,199,900
-
Status type: For Sale
-
City: Orono
-
Neighborhood: Maxwells Add Crystal Bay Lake Mtka
Bedrooms: 3
Property Size :3176
-
Listing Agent: NST16633,NST44450
-
Property type : Single Family Residence
-
Zip code: 55391
-
Street: 1245 Arbor Street
-
Street: 1245 Arbor Street
Bathrooms: 3
Year: 2025
Listing Brokerage: Coldwell Banker Burnet
FEATURES
- Refrigerator
- Microwave
- Dishwasher
- Water Softener Owned
- Disposal
- Cooktop
- Wall Oven
- Air-To-Air Exchanger
- Tankless Water Heater
- Stainless Steel Appliances
DETAILS
Please schedule an appt to walk the lot. Exciting Stonegate Builders’ Palmer Model located on a prime corner lot in demand Orono – just steps from the Dakota Trail. Main-level living featuring a center-island kitchen, primary suite with luxurious bath; flex room; a lovely screened porch and deck. Finished lower level with 2 additional bedrooms, bath, family room and game room. Meticulous attention to detail in the fit and finishes.
INTERIOR
Bedrooms: 3
Fin ft² / Living Area: 3176 ft²
Below Ground Living: 1312ft²
Bathrooms: 3
Above Ground Living: 1864ft²
-
Basement Details: Egress Window(s), Finished, Concrete,
Appliances Included:
-
- Refrigerator
- Microwave
- Dishwasher
- Water Softener Owned
- Disposal
- Cooktop
- Wall Oven
- Air-To-Air Exchanger
- Tankless Water Heater
- Stainless Steel Appliances
EXTERIOR
Air Conditioning: Central Air
Garage Spaces: 3
Construction Materials: N/A
Foundation Size: 1864ft²
Unit Amenities:
-
- Porch
- Walk-In Closet
- Kitchen Center Island
- Wet Bar
- Main Floor Primary Bedroom
- Primary Bedroom Walk-In Closet
Heating System:
-
- Forced Air
ROOMS
| Main | Size | ft² |
|---|---|---|
| Great Room | 16 x 14 | 256 ft² |
| Flex Room | 11 x 11 | 121 ft² |
| Kitchen | 17 x 10 | 289 ft² |
| Dining Room | 18 x 11 | 324 ft² |
| Bedroom 1 | 16 x 13 | 256 ft² |
| Screened Porch | 14 x 12 | 196 ft² |
| Lower | Size | ft² |
|---|---|---|
| Bedroom 2 | 13 x 12 | 169 ft² |
| Bedroom 3 | 13 x 11 | 169 ft² |
| Family Room | 20 x 18 | 400 ft² |
| Game Room | 18 x 11 | 324 ft² |
LOT
Acres: N/A
Lot Size Dim.: 140 x 100
Longitude: 44.9561
Latitude: -93.5771
Zoning: Residential-Single Family
FINANCIAL & TAXES
Tax year: 2025
Tax annual amount: $1,112
MISCELLANEOUS
Fuel System: N/A
Sewer System: City Sewer/Connected
Water System: City Water/Connected
ADDITIONAL INFORMATION
MLS#: NST7784271
Listing Brokerage: Coldwell Banker Burnet

ID: 3971960
Published: August 07, 2025
Last Update: August 07, 2025
Views: 600












































