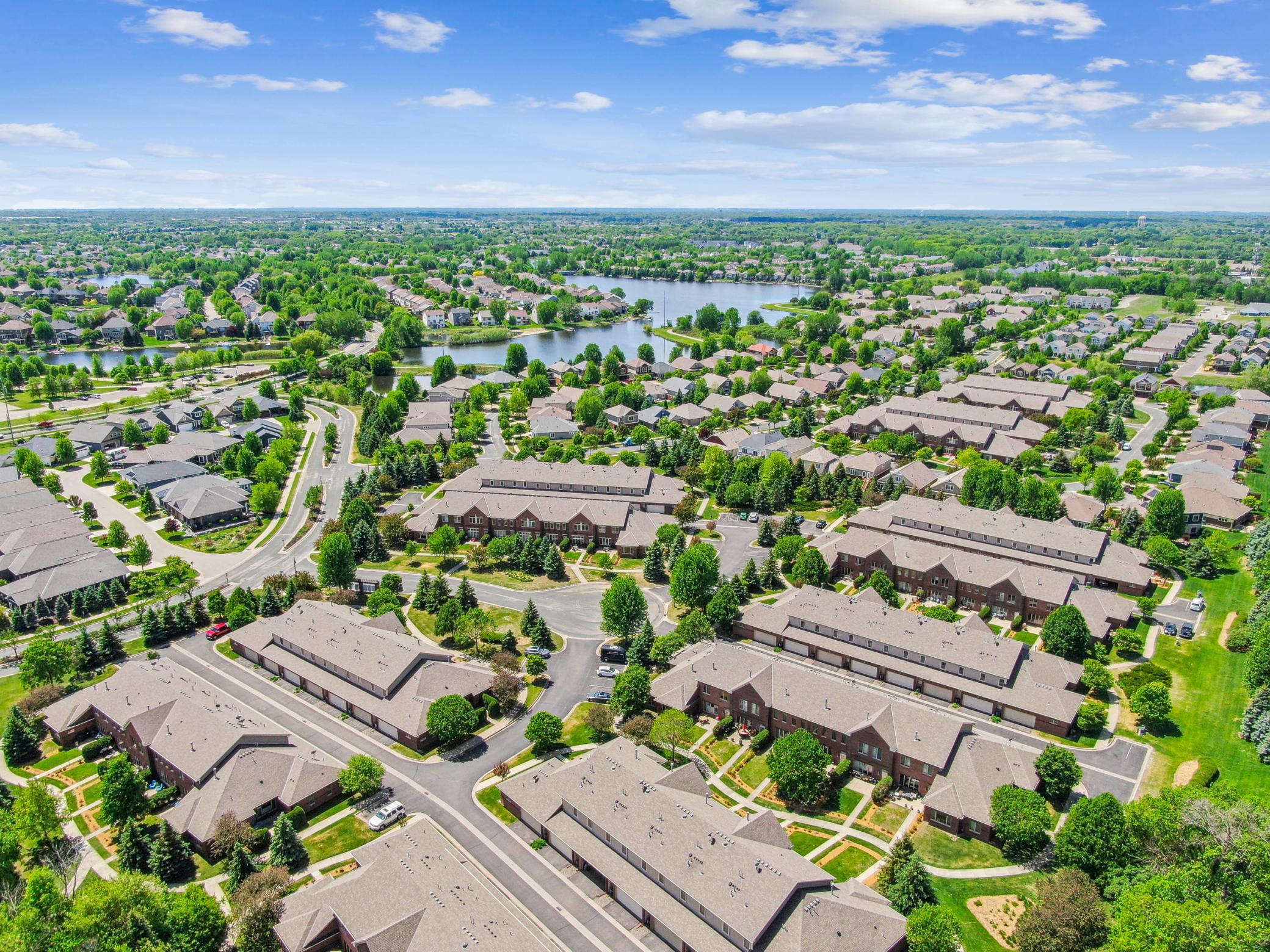12449 FLANDERS COURT
12449 Flanders Court, Blaine, 55449, MN
-
Price: $299,900
-
Status type: For Sale
-
City: Blaine
-
Neighborhood: The Lakes Of Radisson 26th Add
Bedrooms: 2
Property Size :1642
-
Listing Agent: NST16691,NST42800
-
Property type : Townhouse Side x Side
-
Zip code: 55449
-
Street: 12449 Flanders Court
-
Street: 12449 Flanders Court
Bathrooms: 2
Year: 2006
Listing Brokerage: Coldwell Banker Burnet
FEATURES
- Range
- Refrigerator
- Washer
- Dryer
- Microwave
- Exhaust Fan
- Dishwasher
DETAILS
Welcome to 12449 Flanders Ct NE #E—a beautifully maintained townhome nestled in a quiet, walkable community surrounded by lush landscaping and scenic walking paths. This spacious 3-bedroom, 2-bathroom home offers an ideal blend of comfort and convenience with bright, airy living spaces and thoughtful updates throughout. The main level features an open-concept layout with a cozy gas fireplace, large picture windows, and gleaming wood-like floors that flow into the dining area and kitchen. The kitchen is equipped with stainless steel appliances, a walk-in pantry with etched glass door, ample cabinetry, and a raised breakfast bar perfect for entertaining. Upstairs, enjoy a flexible loft area ideal for a home office, den, or media space. The owner’s suite offers abundant natural light, a walk-in closet, and easy access to the full bathroom with dual vanities. Two additional bedrooms provide space for guests, family, or hobbies. Step outside to your private patio—perfect for grilling or enjoying peaceful mornings under mature trees. Additional features include upper-level laundry, new mechanicals, and an attached 2-car garage. Located just steps from neighborhood lakes and trails, with quick access to shopping, dining, and major roadways—this is low-maintenance living at its finest.
INTERIOR
Bedrooms: 2
Fin ft² / Living Area: 1642 ft²
Below Ground Living: N/A
Bathrooms: 2
Above Ground Living: 1642ft²
-
Basement Details: None,
Appliances Included:
-
- Range
- Refrigerator
- Washer
- Dryer
- Microwave
- Exhaust Fan
- Dishwasher
EXTERIOR
Air Conditioning: Central Air
Garage Spaces: 2
Construction Materials: N/A
Foundation Size: 1153ft²
Unit Amenities:
-
- Patio
- Ceiling Fan(s)
- Washer/Dryer Hookup
- Primary Bedroom Walk-In Closet
Heating System:
-
- Forced Air
ROOMS
| Main | Size | ft² |
|---|---|---|
| Living Room | 15x14 | 225 ft² |
| Dining Room | 12x12 | 144 ft² |
| Kitchen | 12x12 | 144 ft² |
| Patio | 20x12 | 400 ft² |
| Upper | Size | ft² |
|---|---|---|
| Bedroom 1 | 13x12 | 169 ft² |
| Bedroom 2 | 13x10 | 169 ft² |
| Bedroom 3 | 12x10 | 144 ft² |
| Loft | 12x11 | 144 ft² |
LOT
Acres: N/A
Lot Size Dim.: Common
Longitude: 45.1962
Latitude: -93.1928
Zoning: Residential-Single Family
FINANCIAL & TAXES
Tax year: 2025
Tax annual amount: $2,756
MISCELLANEOUS
Fuel System: N/A
Sewer System: City Sewer/Connected
Water System: City Water/Connected
ADITIONAL INFORMATION
MLS#: NST7685436
Listing Brokerage: Coldwell Banker Burnet

ID: 3699018
Published: May 23, 2025
Last Update: May 23, 2025
Views: 7






