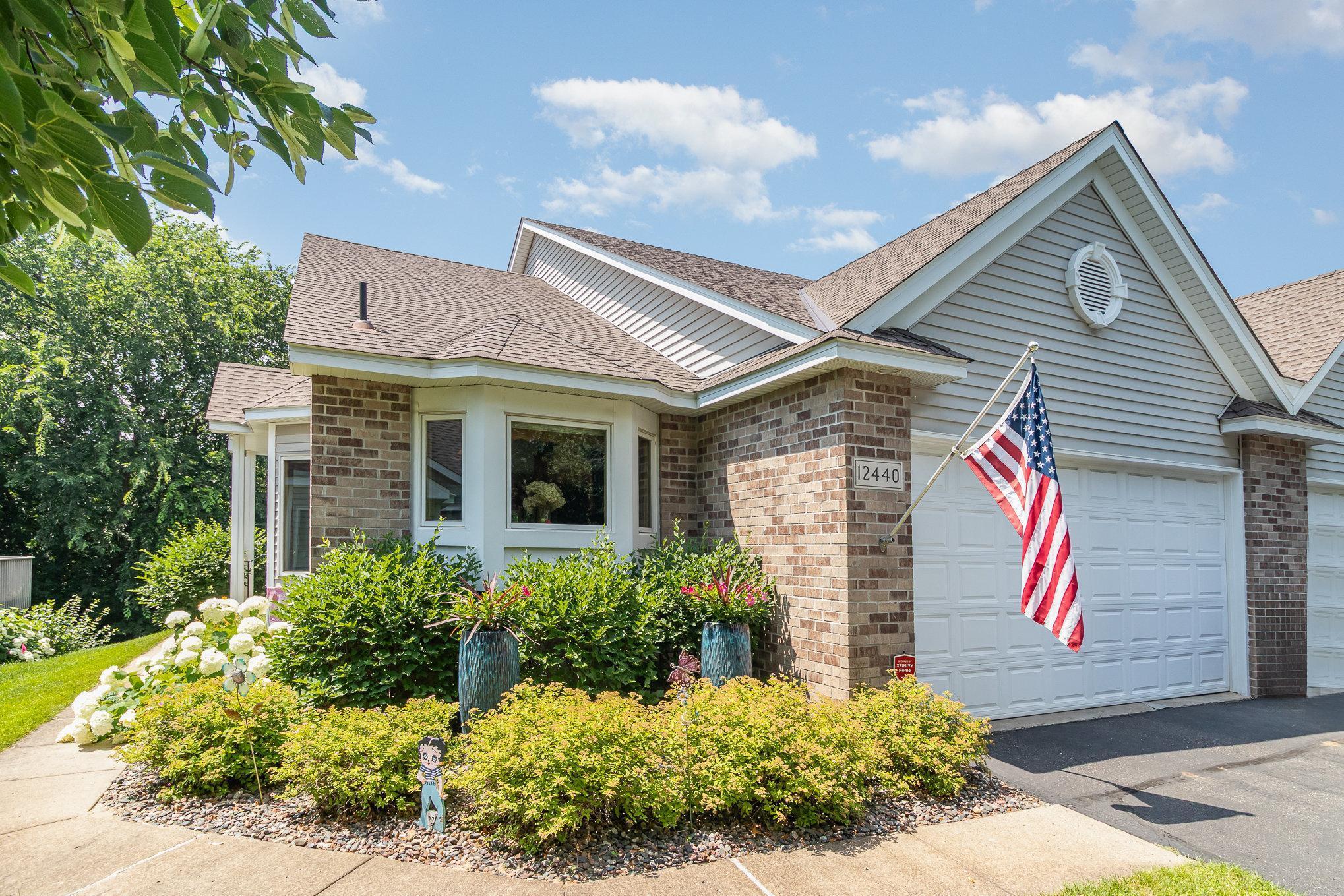12440 EAGLE CIRCLE
12440 Eagle Circle, Minneapolis (Coon Rapids), 55448, MN
-
Price: $374,900
-
Status type: For Sale
-
Neighborhood: Cic 72 Weston Woods P R
Bedrooms: 2
Property Size :2388
-
Listing Agent: NST14003,NST104646
-
Property type : Townhouse Side x Side
-
Zip code: 55448
-
Street: 12440 Eagle Circle
-
Street: 12440 Eagle Circle
Bathrooms: 2
Year: 2001
Listing Brokerage: Keller Williams Classic Realty
FEATURES
- Range
- Refrigerator
- Washer
- Dryer
- Microwave
- Dishwasher
- Water Softener Owned
- Air-To-Air Exchanger
- Central Vacuum
DETAILS
Welcome to this gem in Weston Woods — where homes rarely come available! This spacious one-level home offers over 2,300 finished square feet, a thoughtfully designed, open layout. All new within the last few years: Furnace, A/C, Stove, Microwave, Refrigerator, 100-gallon water heater. The kitchen is designed for both function and space, with quartz countertops, stainless steel appliances, and a center island ideal for preparing food or for gatherings. You’ll love unwinding in the bright sunroom, overlooking lush green lawn and mature trees that provide a peaceful, private setting. Step outside to the maintenance-free deck — perfect for morning coffee or evening relaxation. On cooler days, cozy up by the gas fireplace in the inviting living area. Natural light pours in through the large windows, and vaulted ceilings add to the open, airy feel throughout. The large primary suite features a vaulted ceiling, walk-in closet, and a spacious bath with a whirlpool tub. The laundry room is conveniently located just off the garage entry, making a quick load of laundry a breeze. Downstairs, the walkout lower level is perfect for entertaining, with the large, covered patio, 2nd bedroom, family room and a versatile flex room — great for an office, hobbies, or extra storage. This one won’t last — schedule your showing today!
INTERIOR
Bedrooms: 2
Fin ft² / Living Area: 2388 ft²
Below Ground Living: 1140ft²
Bathrooms: 2
Above Ground Living: 1248ft²
-
Basement Details: Block, Finished, Full, Walkout,
Appliances Included:
-
- Range
- Refrigerator
- Washer
- Dryer
- Microwave
- Dishwasher
- Water Softener Owned
- Air-To-Air Exchanger
- Central Vacuum
EXTERIOR
Air Conditioning: Central Air
Garage Spaces: 2
Construction Materials: N/A
Foundation Size: 1140ft²
Unit Amenities:
-
- Patio
- Kitchen Window
- Deck
- Natural Woodwork
- Hardwood Floors
- Ceiling Fan(s)
- Walk-In Closet
- Vaulted Ceiling(s)
- Washer/Dryer Hookup
- In-Ground Sprinkler
- Kitchen Center Island
- Tile Floors
- Main Floor Primary Bedroom
- Primary Bedroom Walk-In Closet
Heating System:
-
- Forced Air
- Fireplace(s)
ROOMS
| Main | Size | ft² |
|---|---|---|
| Kitchen | 13x11 | 169 ft² |
| Dining Room | 8x13 | 64 ft² |
| Living Room | 18x19 | 324 ft² |
| Sun Room | 12x11 | 144 ft² |
| Bedroom 1 | 17x12 | 289 ft² |
| Bathroom | 14x12 | 196 ft² |
| Laundry | 7x6 | 49 ft² |
| Lower | Size | ft² |
|---|---|---|
| Recreation Room | 23x20 | 529 ft² |
| Bedroom 2 | 18x12 | 324 ft² |
| Bathroom | 13x8 | 169 ft² |
| Flex Room | 16x11 | 256 ft² |
LOT
Acres: N/A
Lot Size Dim.: Getting
Longitude: 45.1963
Latitude: -93.3057
Zoning: Residential-Single Family
FINANCIAL & TAXES
Tax year: 2025
Tax annual amount: $3,517
MISCELLANEOUS
Fuel System: N/A
Sewer System: City Sewer/Connected
Water System: City Water/Connected
ADITIONAL INFORMATION
MLS#: NST7764824
Listing Brokerage: Keller Williams Classic Realty

ID: 3866747
Published: July 09, 2025
Last Update: July 09, 2025
Views: 1






