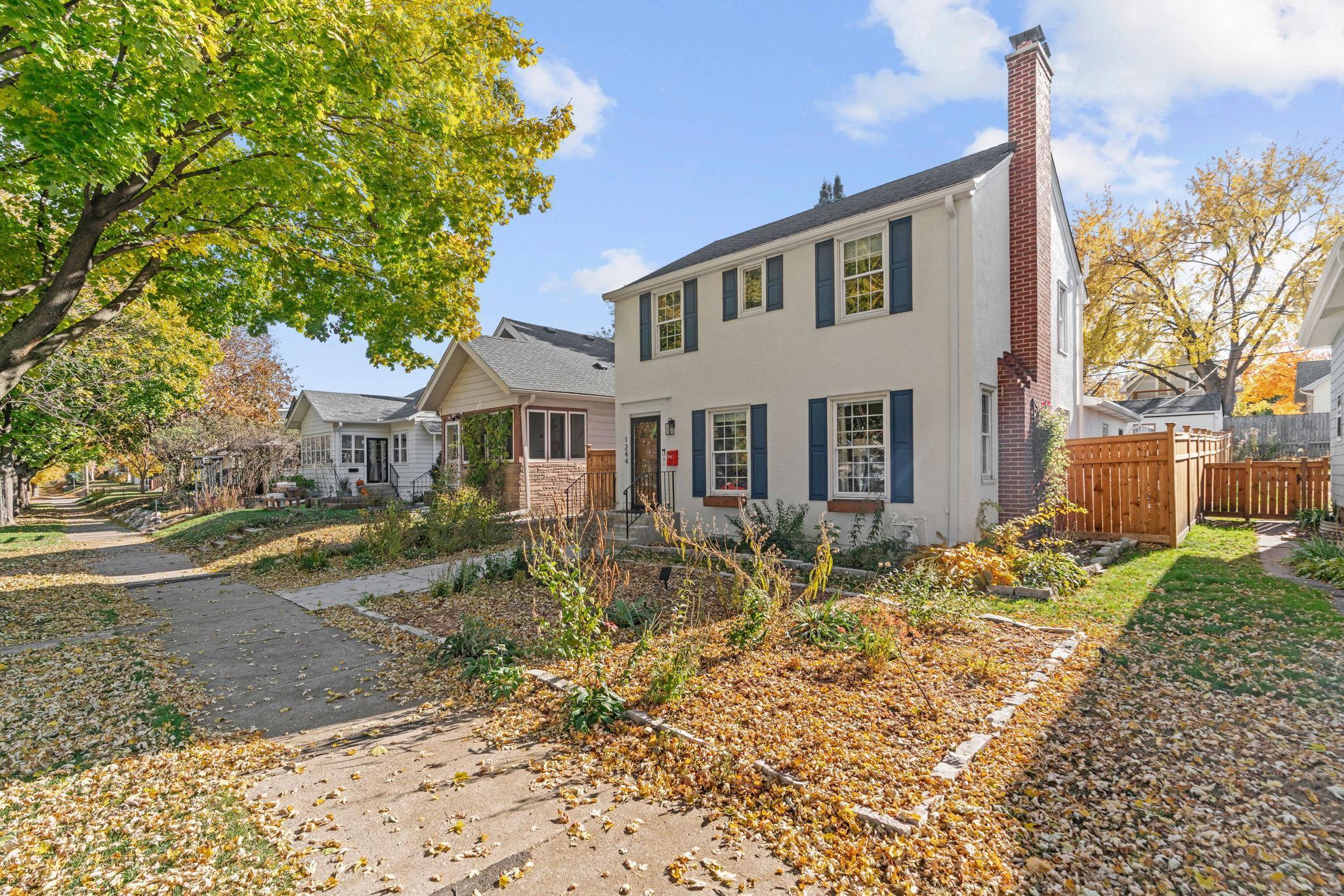1244 BLAIR AVENUE
1244 Blair Avenue, Saint Paul, 55104, MN
-
Price: $400,000
-
Status type: For Sale
-
City: Saint Paul
-
Neighborhood: Hamline-Midway
Bedrooms: 4
Property Size :2036
-
Listing Agent: NST16219,NST47983
-
Property type : Single Family Residence
-
Zip code: 55104
-
Street: 1244 Blair Avenue
-
Street: 1244 Blair Avenue
Bathrooms: 3
Year: 1947
Listing Brokerage: Coldwell Banker Burnet
FEATURES
- Range
- Refrigerator
- Washer
- Dryer
- Dishwasher
- Disposal
DETAILS
Saint Paul Charmer! This beautifully updated, spacious, move-in ready 4-bedroom, 3-bath home perfectly blends historic charm with modern convenience in a fantastic location. Warm hardwood floors, natural woodwork, archways, and coved ceilings are filled with natural light throughout. The inviting living room with wood-burning fireplace connects seamlessly to the dining area and eat-in kitchen, with a nearby powder room and spacious pantry adjacent—ideal for daily living or entertaining. The main level features a versatile family room that could be a bedroom suite with its own ¾ bath and walk-in closet. Upstairs offers three bedrooms, an updated full bath, and plenty of closet space. A full walk-up attic provides future studio or bonus room options. The lower level has an amusement room, office, laundry, and ample storage. Enjoy the brand-new deck, fully fenced backyard, and lush perennial gardens—perfect for relaxing or hosting outdoors. Recent updates include a new roof, driveway, bathrooms, deck, fence, restored chimney, fresh paint, SolaTube (3/4 bath), refrigerator, water heater, and modern touches throughout. This home seamlessly combines comfort, character, and functionality in a sought-after neighborhood!
INTERIOR
Bedrooms: 4
Fin ft² / Living Area: 2036 ft²
Below Ground Living: 300ft²
Bathrooms: 3
Above Ground Living: 1736ft²
-
Basement Details: Finished, Full,
Appliances Included:
-
- Range
- Refrigerator
- Washer
- Dryer
- Dishwasher
- Disposal
EXTERIOR
Air Conditioning: Central Air
Garage Spaces: 1
Construction Materials: N/A
Foundation Size: 1060ft²
Unit Amenities:
-
- Kitchen Window
- Natural Woodwork
- Ceiling Fan(s)
- Walk-In Closet
- Washer/Dryer Hookup
Heating System:
-
- Forced Air
ROOMS
| Main | Size | ft² |
|---|---|---|
| Living Room | 20x12 | 400 ft² |
| Dining Room | 13x11 | 169 ft² |
| Family Room | 15x10 | 225 ft² |
| Kitchen | 14x9 | 196 ft² |
| Bedroom 1 | 15x10 | 225 ft² |
| Upper | Size | ft² |
|---|---|---|
| Bedroom 2 | 14x11 | 196 ft² |
| Bedroom 3 | 12x10 | 144 ft² |
| Bedroom 4 | 11x10 | 121 ft² |
| Lower | Size | ft² |
|---|---|---|
| Amusement Room | 20x11 | 400 ft² |
| Office | 9x8 | 81 ft² |
LOT
Acres: N/A
Lot Size Dim.: 41x124x41x124
Longitude: 44.9609
Latitude: -93.1528
Zoning: Residential-Single Family
FINANCIAL & TAXES
Tax year: 2025
Tax annual amount: $6,570
MISCELLANEOUS
Fuel System: N/A
Sewer System: City Sewer/Connected
Water System: City Water/Connected
ADDITIONAL INFORMATION
MLS#: NST7813867
Listing Brokerage: Coldwell Banker Burnet

ID: 4284523
Published: November 08, 2025
Last Update: November 08, 2025
Views: 1






