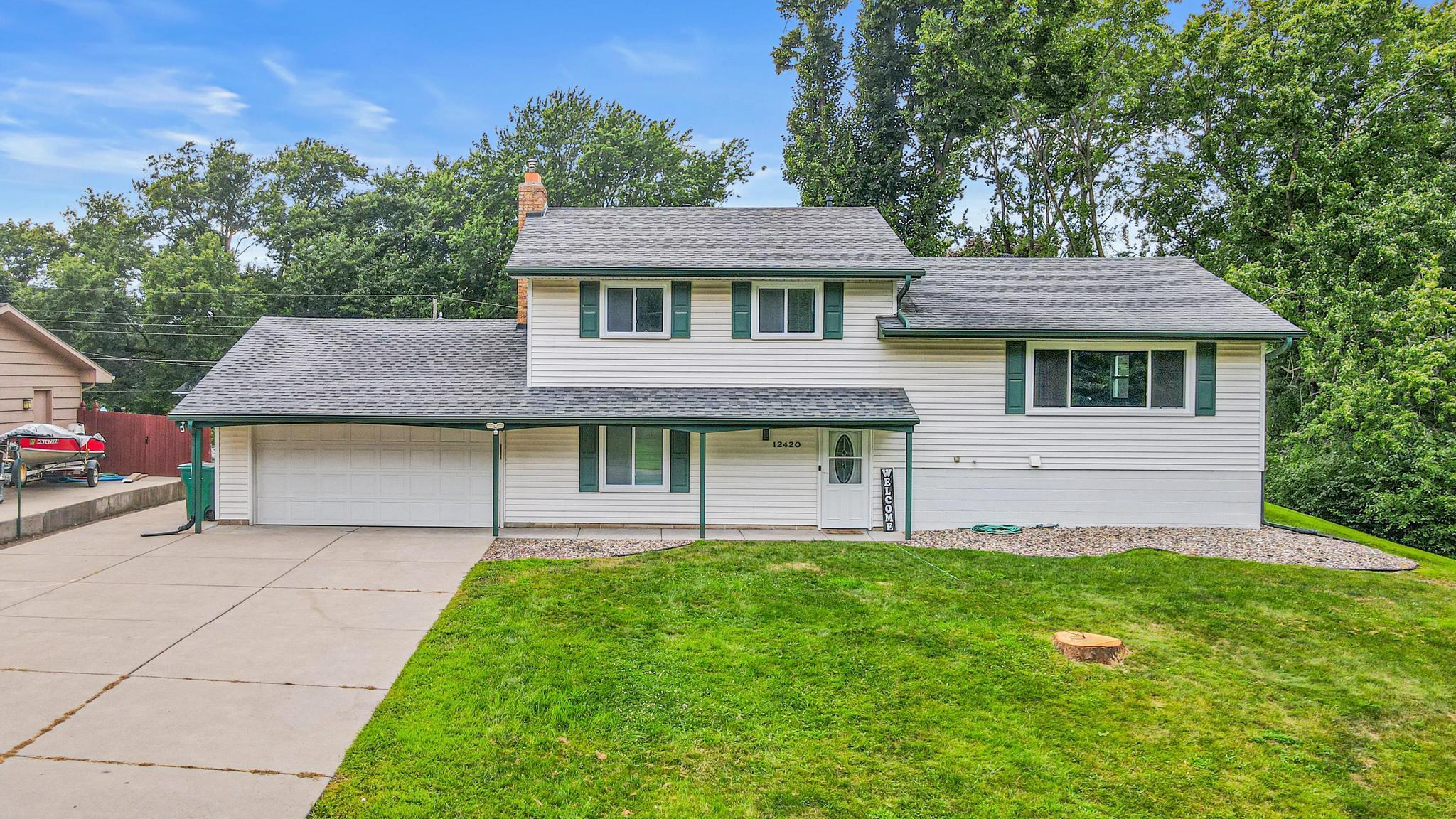12420 CHIPPEWA LANE
12420 Chippewa Lane, Burnsville, 55337, MN
-
Price: $435,000
-
Status type: For Sale
-
City: Burnsville
-
Neighborhood: Skyline View Add
Bedrooms: 4
Property Size :2830
-
Listing Agent: NST17725,NST110188
-
Property type : Single Family Residence
-
Zip code: 55337
-
Street: 12420 Chippewa Lane
-
Street: 12420 Chippewa Lane
Bathrooms: 2
Year: 1959
Listing Brokerage: National Realty Guild
FEATURES
- Range
- Refrigerator
- Washer
- Dryer
- Microwave
- Dishwasher
- Water Softener Owned
DETAILS
Welcome to this spacious and beautifully maintained 4-level aplit home in the heart of Burnsville! Energy-efficient UPDATES Including: New windows, New HVAC, Electric, flooring. Featuring 4 bedrooms and 2 bathrooms, this versatile layout offers both comfort and flexibility ideal for modern living. Relax on the expansive porch, perfect for morning coffee or evening gatherings including new carpeting and windows. Enjoy multiple living spaces including a cozy family room with a fireplace, a bright open-concept kitchen with center island, and a lower-level perfect for home office, gym, or guest suite. Step outside for a private backyard oasis- perfect for BBQs or relaxing evenings. Located just minutes from parks, schools, Buck Hill, Shopping, airport, and I-35, this home offers the perfect blend of peaceful suburban living and city convenience. Don't miss your chance to own this move-in ready home. Schedule your showing today!
INTERIOR
Bedrooms: 4
Fin ft² / Living Area: 2830 ft²
Below Ground Living: 763ft²
Bathrooms: 2
Above Ground Living: 2067ft²
-
Basement Details: Finished, Full,
Appliances Included:
-
- Range
- Refrigerator
- Washer
- Dryer
- Microwave
- Dishwasher
- Water Softener Owned
EXTERIOR
Air Conditioning: Central Air
Garage Spaces: 2
Construction Materials: N/A
Foundation Size: 1484ft²
Unit Amenities:
-
- Patio
- Deck
- Porch
- Natural Woodwork
- Kitchen Center Island
- French Doors
- Security Lights
Heating System:
-
- Forced Air
ROOMS
| Main | Size | ft² |
|---|---|---|
| Living Room | 19 x 14 | 361 ft² |
| Dining Room | 12 x 11 | 144 ft² |
| Kitchen | 12 x 12 | 144 ft² |
| Four Season Porch | 18 x 16 | 324 ft² |
| Deck | 14 x 12 | 196 ft² |
| Lower | Size | ft² |
|---|---|---|
| Family Room | 25 x 15 | 625 ft² |
| Upper | Size | ft² |
|---|---|---|
| Bedroom 1 | 14 x 12 | 196 ft² |
| Bedroom 2 | 10 x 10 | 100 ft² |
| Bedroom 3 | 10 x 10 | 100 ft² |
| Basement | Size | ft² |
|---|---|---|
| Bedroom 4 | 17 x 14 | 289 ft² |
| Recreation Room | 25 x 19 | 625 ft² |
LOT
Acres: N/A
Lot Size Dim.: 100 x 150
Longitude: 44.7776
Latitude: -93.2516
Zoning: Residential-Single Family
FINANCIAL & TAXES
Tax year: 2025
Tax annual amount: $4,336
MISCELLANEOUS
Fuel System: N/A
Sewer System: City Sewer/Connected
Water System: City Water/Connected
ADDITIONAL INFORMATION
MLS#: NST7786777
Listing Brokerage: National Realty Guild

ID: 3994279
Published: August 13, 2025
Last Update: August 13, 2025
Views: 2






