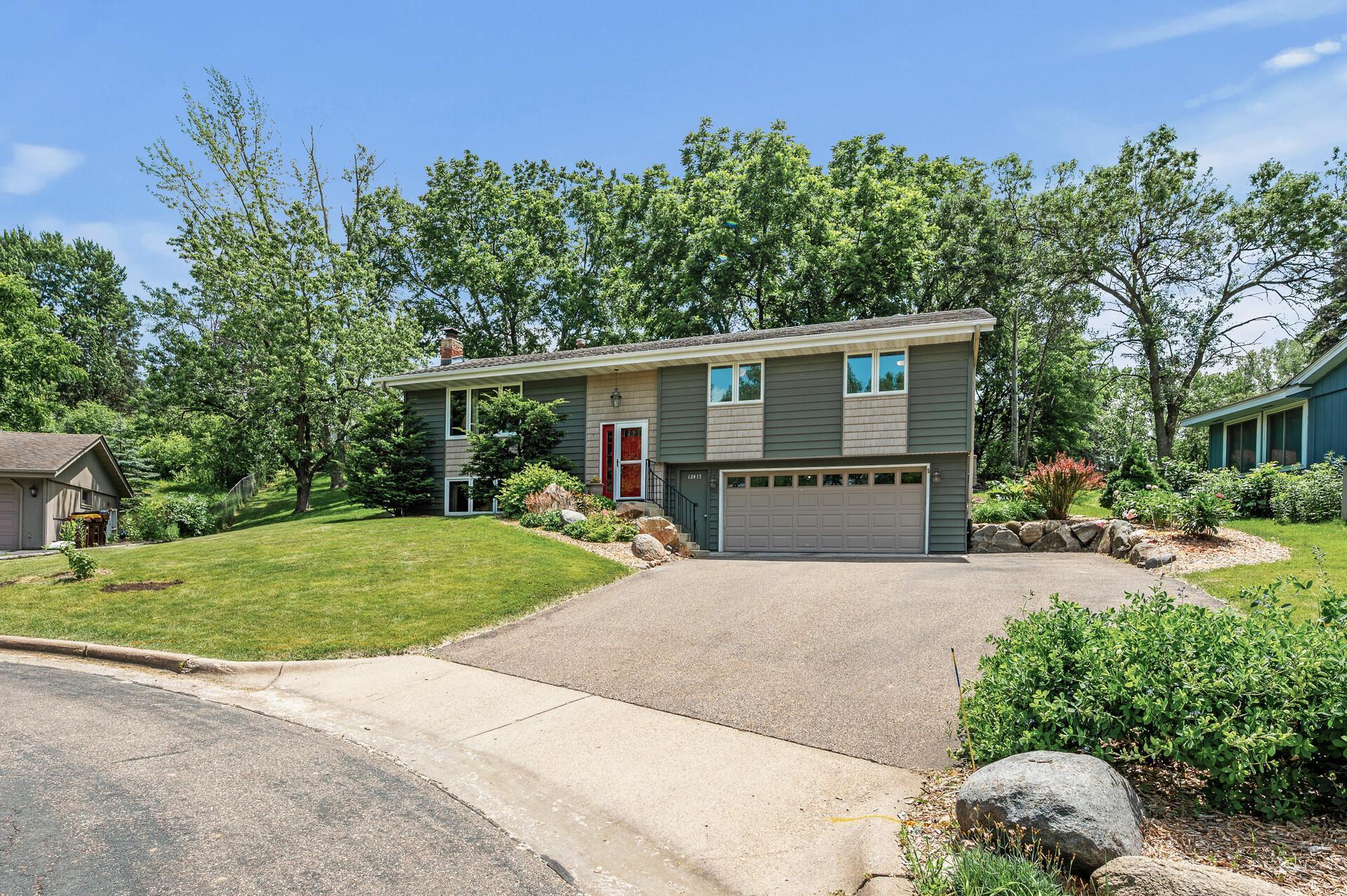12417 KENNELLY ROAD
12417 Kennelly Road, Burnsville, 55337, MN
-
Price: $399,900
-
Status type: For Sale
-
City: Burnsville
-
Neighborhood: Country Wood Estates 2nd
Bedrooms: 4
Property Size :2019
-
Listing Agent: NST48891,NST102942
-
Property type : Single Family Residence
-
Zip code: 55337
-
Street: 12417 Kennelly Road
-
Street: 12417 Kennelly Road
Bathrooms: 2
Year: 1972
Listing Brokerage: Park Street Realty
FEATURES
- Range
- Refrigerator
- Washer
- Dryer
- Microwave
- Dishwasher
- Water Softener Owned
- Disposal
- Central Vacuum
- Water Filtration System
- Electric Water Heater
- Stainless Steel Appliances
DETAILS
Available for the first time in over 30 years, this well-maintained home is nestled on a tranquil lot with mature trees and flowers in a friendly cul-de-sac. The home offers an exceptional blend of functionality and peaceful surroundings, perfect for your next chapter. The main floor features a desirable layout that includes a spacious kitchen with eat-in kitchen with built-in seating, plenty of cabinet and counter space, and stainless steel appliances, open-concept living and dining room with luxury vinyl and newer Marvin Windows, full bath, and four bedrooms with newer carpeting. One of the bedrooms is an owner's suite with walk-in closet and private 3/4 bath. Two additional bedrooms also feature walk-in closets. The screen porch off the kitchen is a highlight and offers amazing views of the picturesque backyard, creating the perfect space for relaxing or entertaining. The lower level includes a fantastic family/rec room with wood burning fireplace. Lots of storage space throughout the home, including a huge storage/shop area in the lower level. This home is conveniently located near parks with pickleball, walking trails, a scenic pond, and disc golf course. You'll also find plenty of retail and dining options nearby, along with easy access to major roads for commuting.
INTERIOR
Bedrooms: 4
Fin ft² / Living Area: 2019 ft²
Below Ground Living: 338ft²
Bathrooms: 2
Above Ground Living: 1681ft²
-
Basement Details: Block, Daylight/Lookout Windows, Drain Tiled, Egress Window(s), Full, Partially Finished, Sump Basket, Sump Pump,
Appliances Included:
-
- Range
- Refrigerator
- Washer
- Dryer
- Microwave
- Dishwasher
- Water Softener Owned
- Disposal
- Central Vacuum
- Water Filtration System
- Electric Water Heater
- Stainless Steel Appliances
EXTERIOR
Air Conditioning: Central Air
Garage Spaces: 2
Construction Materials: N/A
Foundation Size: 1681ft²
Unit Amenities:
-
- Kitchen Window
- Porch
- Ceiling Fan(s)
- Walk-In Closet
- Washer/Dryer Hookup
- Tile Floors
- Main Floor Primary Bedroom
- Primary Bedroom Walk-In Closet
Heating System:
-
- Forced Air
- Fireplace(s)
ROOMS
| Main | Size | ft² |
|---|---|---|
| Living Room | 19x13 | 361 ft² |
| Dining Room | 10x10 | 100 ft² |
| Kitchen | 16x11 | 256 ft² |
| Bedroom 1 | 19x13 | 361 ft² |
| Walk In Closet | 6x5 | 36 ft² |
| Bedroom 2 | 10x10 | 100 ft² |
| Bedroom 3 | 15x12 | 225 ft² |
| Bedroom 4 | 10x10 | 100 ft² |
| Screened Porch | 14x12 | 196 ft² |
| Lower | Size | ft² |
|---|---|---|
| Family Room | 18x14 | 324 ft² |
LOT
Acres: N/A
Lot Size Dim.: N/A
Longitude: 44.7787
Latitude: -93.2371
Zoning: Residential-Single Family
FINANCIAL & TAXES
Tax year: 2025
Tax annual amount: $4,062
MISCELLANEOUS
Fuel System: N/A
Sewer System: City Sewer/Connected
Water System: City Water/Connected
ADDITIONAL INFORMATION
MLS#: NST7762756
Listing Brokerage: Park Street Realty

ID: 3953497
Published: June 26, 2025
Last Update: June 26, 2025
Views: 1






