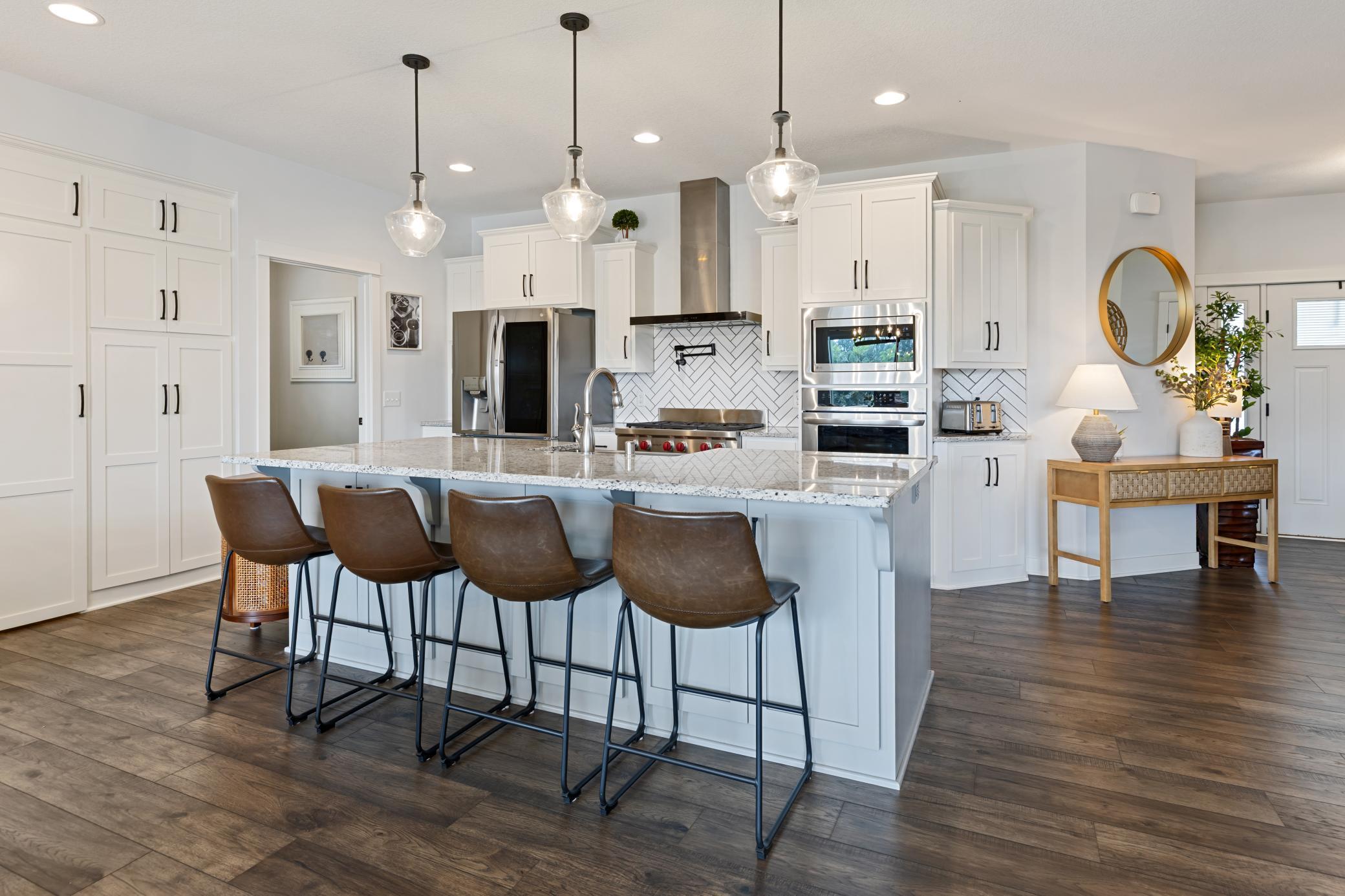12417 ALDER STREET
12417 Alder Street, Minneapolis (Coon Rapids), 55448, MN
-
Price: $599,900
-
Status type: For Sale
-
Neighborhood: Crescent Ponds 9th Add
Bedrooms: 4
Property Size :3789
-
Listing Agent: NST11236,NST113799
-
Property type : Single Family Residence
-
Zip code: 55448
-
Street: 12417 Alder Street
-
Street: 12417 Alder Street
Bathrooms: 4
Year: 2018
Listing Brokerage: Keller Williams Integrity Realty
FEATURES
- Range
- Refrigerator
- Microwave
- Dishwasher
DETAILS
Welcome to a home where thoughtful design and everyday luxury come together in perfect harmony in this beautifully maintained two story in Coon Rapids. From the moment you enter, you're greeted by a spacious open concept main level featuring a bright living room with a cozy fireplace, formal dining space, office, and a stunning gourmet kitchen with granite countertops, stainless steel appliances, and an oversized island perfect for gathering. Step through the sliding glass doors to a large deck that overlooks the lush backyard and peaceful pond. Upstairs you'll find four generously sized bedrooms all on one level, including a private primary suite with an ensuite bathroom and serene views. The finished walkout lower level offers even more space to spread out with a large family room, dedicated exercise room, and plenty of storage with potential to add a fifth bedroom if desired. Additional features include tri level heating and cooling, remote control shades, a recently added water purifier and softener, big garage, patio, sprinkler system, and more. Every detail has been considered in this move in ready home offering comfort, convenience, and a view you’ll never tire of.
INTERIOR
Bedrooms: 4
Fin ft² / Living Area: 3789 ft²
Below Ground Living: 1017ft²
Bathrooms: 4
Above Ground Living: 2772ft²
-
Basement Details: Daylight/Lookout Windows, Drain Tiled, Finished, Full, Concrete, Sump Pump, Walkout,
Appliances Included:
-
- Range
- Refrigerator
- Microwave
- Dishwasher
EXTERIOR
Air Conditioning: Central Air
Garage Spaces: 3
Construction Materials: N/A
Foundation Size: 1329ft²
Unit Amenities:
-
- Kitchen Window
- Deck
- Natural Woodwork
- Hardwood Floors
- Walk-In Closet
- Washer/Dryer Hookup
- In-Ground Sprinkler
- Kitchen Center Island
- Tile Floors
Heating System:
-
- Forced Air
ROOMS
| Main | Size | ft² |
|---|---|---|
| Living Room | 16x17 | 256 ft² |
| Dining Room | 15x12 | 225 ft² |
| Kitchen | 35x15 | 1225 ft² |
| Office | 11x12 | 121 ft² |
| Upper | Size | ft² |
|---|---|---|
| Bedroom 1 | 14x17 | 196 ft² |
| Bedroom 2 | 13x12 | 169 ft² |
| Bedroom 3 | 14x12 | 196 ft² |
| Bedroom 4 | 12x11 | 144 ft² |
| Lower | Size | ft² |
|---|---|---|
| Family Room | 37x26 | 1369 ft² |
| Exercise Room | 15x10 | 225 ft² |
| Storage | 15x8 | 225 ft² |
LOT
Acres: N/A
Lot Size Dim.: 46x28x147x63x139
Longitude: 45.1948
Latitude: -93.2675
Zoning: Residential-Single Family
FINANCIAL & TAXES
Tax year: 2025
Tax annual amount: $6,556
MISCELLANEOUS
Fuel System: N/A
Sewer System: City Sewer/Connected
Water System: City Water/Connected
ADDITIONAL INFORMATION
MLS#: NST7800670
Listing Brokerage: Keller Williams Integrity Realty

ID: 4094143
Published: September 10, 2025
Last Update: September 10, 2025
Views: 1






