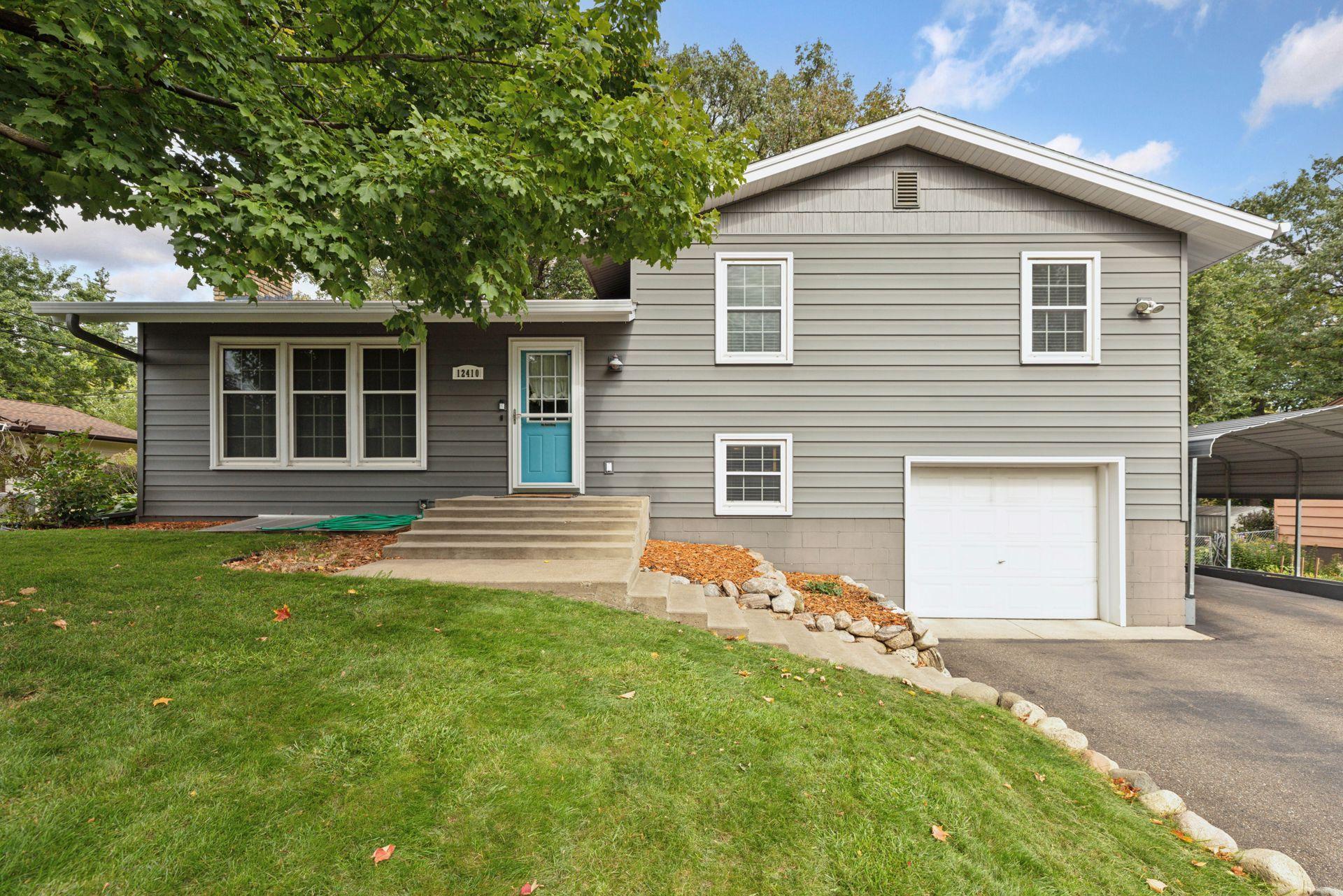12410 25TH AVENUE
12410 25th Avenue, Minneapolis (Plymouth), 55441, MN
-
Price: $449,000
-
Status type: For Sale
-
City: Minneapolis (Plymouth)
-
Neighborhood: Elmhurst Gardens
Bedrooms: 3
Property Size :1652
-
Listing Agent: NST16636,NST57801
-
Property type : Single Family Residence
-
Zip code: 55441
-
Street: 12410 25th Avenue
-
Street: 12410 25th Avenue
Bathrooms: 2
Year: 1965
Listing Brokerage: Edina Realty, Inc.
FEATURES
- Range
- Refrigerator
- Washer
- Dryer
- Microwave
- Dishwasher
- Water Softener Owned
- Disposal
DETAILS
This home offers the perfect blend of comfort, style, and convenience in a quiet Plymouth neighborhood, within Wayzata School district. Step inside to sun- filled living spaces featuring a designer kitchen. The kitchen and dining area open seamlessly into an expansive deck and patio where you can entertain, relax, or simply enjoy the private fenced backyard and fire pit area. The main level living room and the lower-level family room have a cozy fireplace with flexible areas for gatherings and everyday living. Three bedrooms on one level, 2 bathrooms, a den or home office has everything you need. Close to walking trails, parks, shopping, and restaurants, this home, delivers style, comfort, and everyday convenience in one perfect package. This is more than a house. It’s a lifestyle you’ve been waiting for!
INTERIOR
Bedrooms: 3
Fin ft² / Living Area: 1652 ft²
Below Ground Living: 548ft²
Bathrooms: 2
Above Ground Living: 1104ft²
-
Basement Details: Egress Window(s), Partially Finished,
Appliances Included:
-
- Range
- Refrigerator
- Washer
- Dryer
- Microwave
- Dishwasher
- Water Softener Owned
- Disposal
EXTERIOR
Air Conditioning: Central Air
Garage Spaces: 2
Construction Materials: N/A
Foundation Size: 1104ft²
Unit Amenities:
-
- Patio
- Kitchen Window
- Deck
- Natural Woodwork
- Washer/Dryer Hookup
- Kitchen Center Island
Heating System:
-
- Forced Air
ROOMS
| Main | Size | ft² |
|---|---|---|
| Living Room | 21x11 | 441 ft² |
| Dining Room | 10x8 | 100 ft² |
| Kitchen | 13.5x11 | 181.13 ft² |
| Deck | 26x14 | 676 ft² |
| Patio | 24x16 | 576 ft² |
| Upper | Size | ft² |
|---|---|---|
| Bedroom 1 | 13x10 | 169 ft² |
| Bedroom 2 | 13x9 | 169 ft² |
| Bedroom 3 | 10x10 | 100 ft² |
| Lower | Size | ft² |
|---|---|---|
| Family Room | 21x11 | 441 ft² |
| Office | 9x9 | 81 ft² |
LOT
Acres: N/A
Lot Size Dim.: 80x133
Longitude: 45.0067
Latitude: -93.4381
Zoning: Residential-Single Family
FINANCIAL & TAXES
Tax year: 2025
Tax annual amount: $4,195
MISCELLANEOUS
Fuel System: N/A
Sewer System: City Sewer/Connected
Water System: City Water/Connected
ADDITIONAL INFORMATION
MLS#: NST7817812
Listing Brokerage: Edina Realty, Inc.

ID: 4238580
Published: October 24, 2025
Last Update: October 24, 2025
Views: 2






