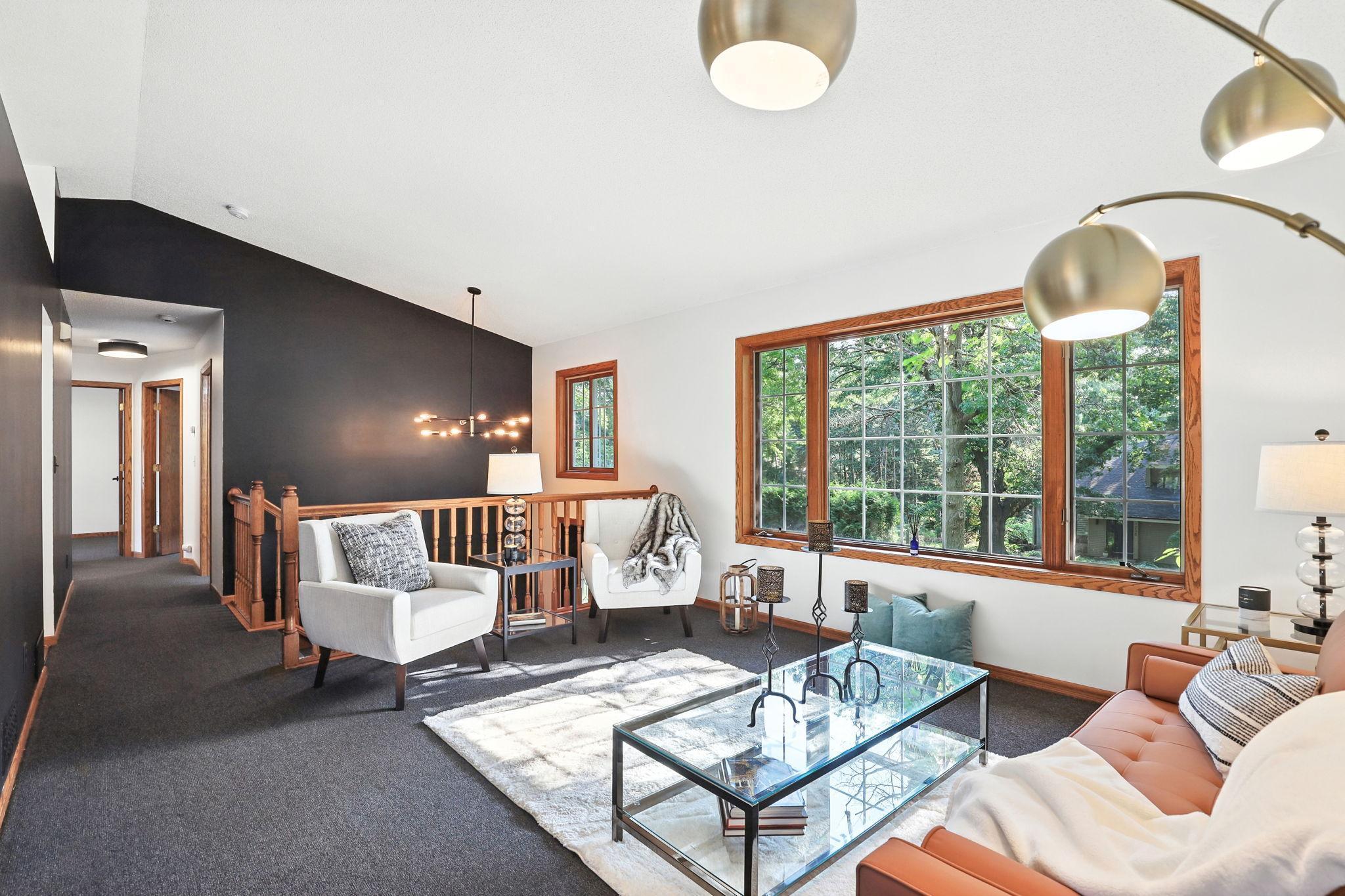1241 MAYWOOD STREET
1241 Maywood Street, Saint Paul, 55117, MN
-
Price: $450,000
-
Status type: For Sale
-
City: Saint Paul
-
Neighborhood: Como
Bedrooms: 5
Property Size :2056
-
Listing Agent: NST16445,NST39626
-
Property type : Single Family Residence
-
Zip code: 55117
-
Street: 1241 Maywood Street
-
Street: 1241 Maywood Street
Bathrooms: 2
Year: 1997
Listing Brokerage: Edina Realty, Inc.
FEATURES
- Range
- Refrigerator
- Washer
- Dryer
- Microwave
- Dishwasher
DETAILS
Beautifully Renovated, turn-key Home in the Heart of Como Park! This stunning 5-bedroom, 2-bath home is a true gem nestled in the highly sought-after Como Park neighborhood of St. Paul! Tastefully updated throughout, this spacious residence has plenty of room for your family with modern finishes in a setting that’s as peaceful as it is convenient. Step inside to find a fully renovated kitchen featuring stone quartz countertops, elegant backsplash, and brand-new, fingerprint-resistant high-end Forno appliances! Both bathrooms have been completely remodeled with upscale finishes that exude quality and style! Enjoy the warmth of all new flooring, custom lighting, and an inviting family room - perfect for relaxing or entertaining! The lower-level walkout has egress windows, a large refinished deck, and patio door access for seamless indoor-outdoor living! The private backyard and spacious 2-car garage (accessed via a private alley) complete this rare Como Park find! Great location 1 block from the Grand Round Trail and just steps to Como Lake, Como Zoo, Conservatory, biking and walking trails and so much more! Whether you're enjoying a morning jog around the lake, grilling on the deck, or strolling to local hotspots, this home delivers modern comfort in an unbeatable location! All this one needs is you!
INTERIOR
Bedrooms: 5
Fin ft² / Living Area: 2056 ft²
Below Ground Living: 988ft²
Bathrooms: 2
Above Ground Living: 1068ft²
-
Basement Details: Block, Daylight/Lookout Windows, Drain Tiled, Egress Window(s), Finished, Full, Walkout,
Appliances Included:
-
- Range
- Refrigerator
- Washer
- Dryer
- Microwave
- Dishwasher
EXTERIOR
Air Conditioning: Central Air
Garage Spaces: 2
Construction Materials: N/A
Foundation Size: 1068ft²
Unit Amenities:
-
- Kitchen Window
- Deck
- Washer/Dryer Hookup
- Main Floor Primary Bedroom
Heating System:
-
- Forced Air
ROOMS
| Main | Size | ft² |
|---|---|---|
| Living Room | 15x13 | 225 ft² |
| Dining Room | 10x10 | 100 ft² |
| Kitchen | 11x9 | 121 ft² |
| Bedroom 1 | 13x11 | 169 ft² |
| Bedroom 2 | 12x9 | 144 ft² |
| Bedroom 3 | 10x9 | 100 ft² |
| Deck | 10x10 | 100 ft² |
| Lower | Size | ft² |
|---|---|---|
| Family Room | 24x12 | 576 ft² |
| Bedroom 4 | 13x10 | 169 ft² |
| Bedroom 5 | 15x10 | 225 ft² |
| Utility Room | 10x8 | 100 ft² |
LOT
Acres: N/A
Lot Size Dim.: 60x116
Longitude: 44.9785
Latitude: -93.1279
Zoning: Residential-Single Family
FINANCIAL & TAXES
Tax year: 2025
Tax annual amount: $6,314
MISCELLANEOUS
Fuel System: N/A
Sewer System: City Sewer/Connected
Water System: City Water/Connected
ADDITIONAL INFORMATION
MLS#: NST7784951
Listing Brokerage: Edina Realty, Inc.

ID: 4000545
Published: August 14, 2025
Last Update: August 14, 2025
Views: 1






