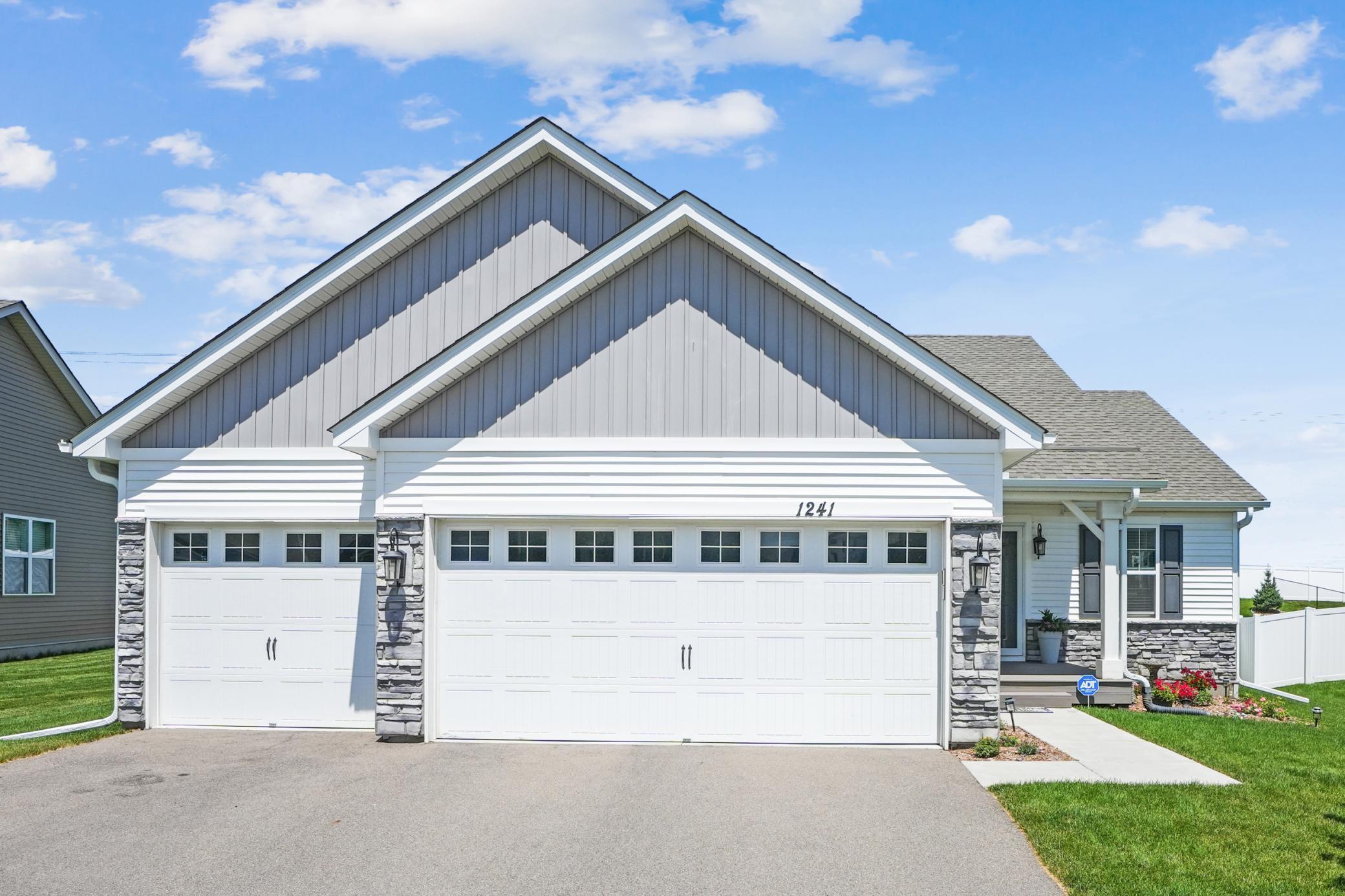1241 136TH STREET
1241 136th Street, Rosemount, 55068, MN
-
Price: $530,000
-
Status type: For Sale
-
City: Rosemount
-
Neighborhood: Ardan Place
Bedrooms: 4
Property Size :2242
-
Listing Agent: NST16221,NST60760
-
Property type : Single Family Residence
-
Zip code: 55068
-
Street: 1241 136th Street
-
Street: 1241 136th Street
Bathrooms: 4
Year: 2022
Listing Brokerage: Coldwell Banker Burnet
FEATURES
- Range
- Microwave
- Exhaust Fan
- Dishwasher
- Disposal
- Humidifier
- Air-To-Air Exchanger
DETAILS
Like new 2022 Bryant floorplan home in the Ardan Place neighborhood of Rosemount. This magnificent home features soaring vaulted ceilings, creating an airy, sophisticated atmosphere. The gourmet kitchen showcases premium stainless steel appliances and beautiful granite countertops, seamlessly flowing into the open living space - ideal for both daily living and entertaining. Enjoy the luxury of all 3 bedrooms on one level, including a spacious primary suite with spa-like ensuite bathroom and a large walk-in closet. Three full bathrooms provide ultimate convenience, while the finished lookout lower level offers with additional living space and 4th bedroom for for recreation, home office, or guest space. Smart home technology is integrated throughout for modern convenience and efficiency. This exceptional home perfectly combines luxury finishes, practical design, and cutting-edge technology in a conveniently located neighborhood close to parks, trails, major roadways for commuting, the new Lifetime Fitness and more!
INTERIOR
Bedrooms: 4
Fin ft² / Living Area: 2242 ft²
Below Ground Living: 678ft²
Bathrooms: 4
Above Ground Living: 1564ft²
-
Basement Details: Crawl Space, Daylight/Lookout Windows, Drain Tiled, Finished, Concrete, Sump Pump,
Appliances Included:
-
- Range
- Microwave
- Exhaust Fan
- Dishwasher
- Disposal
- Humidifier
- Air-To-Air Exchanger
EXTERIOR
Air Conditioning: Central Air
Garage Spaces: 3
Construction Materials: N/A
Foundation Size: 938ft²
Unit Amenities:
-
- Kitchen Window
- Vaulted Ceiling(s)
- Washer/Dryer Hookup
- Primary Bedroom Walk-In Closet
Heating System:
-
- Forced Air
ROOMS
| Main | Size | ft² |
|---|---|---|
| Living Room | 16x13 | 256 ft² |
| Dining Room | 14x11 | 196 ft² |
| Kitchen | 14x11 | 196 ft² |
| Lower | Size | ft² |
|---|---|---|
| Family Room | 23x14 | 529 ft² |
| Bedroom 4 | n/a | 0 ft² |
| Upper | Size | ft² |
|---|---|---|
| Bedroom 1 | 16x14 | 256 ft² |
| Bedroom 2 | 12x12 | 144 ft² |
| Bedroom 3 | 12x11 | 144 ft² |
LOT
Acres: N/A
Lot Size Dim.: 62x171x90x152
Longitude: 44.756
Latitude: -93.09
Zoning: Residential-Single Family
FINANCIAL & TAXES
Tax year: 2025
Tax annual amount: $4,846
MISCELLANEOUS
Fuel System: N/A
Sewer System: City Sewer/Connected
Water System: City Water/Connected
ADDITIONAL INFORMATION
MLS#: NST7753569
Listing Brokerage: Coldwell Banker Burnet

ID: 3910774
Published: July 21, 2025
Last Update: July 21, 2025
Views: 1






