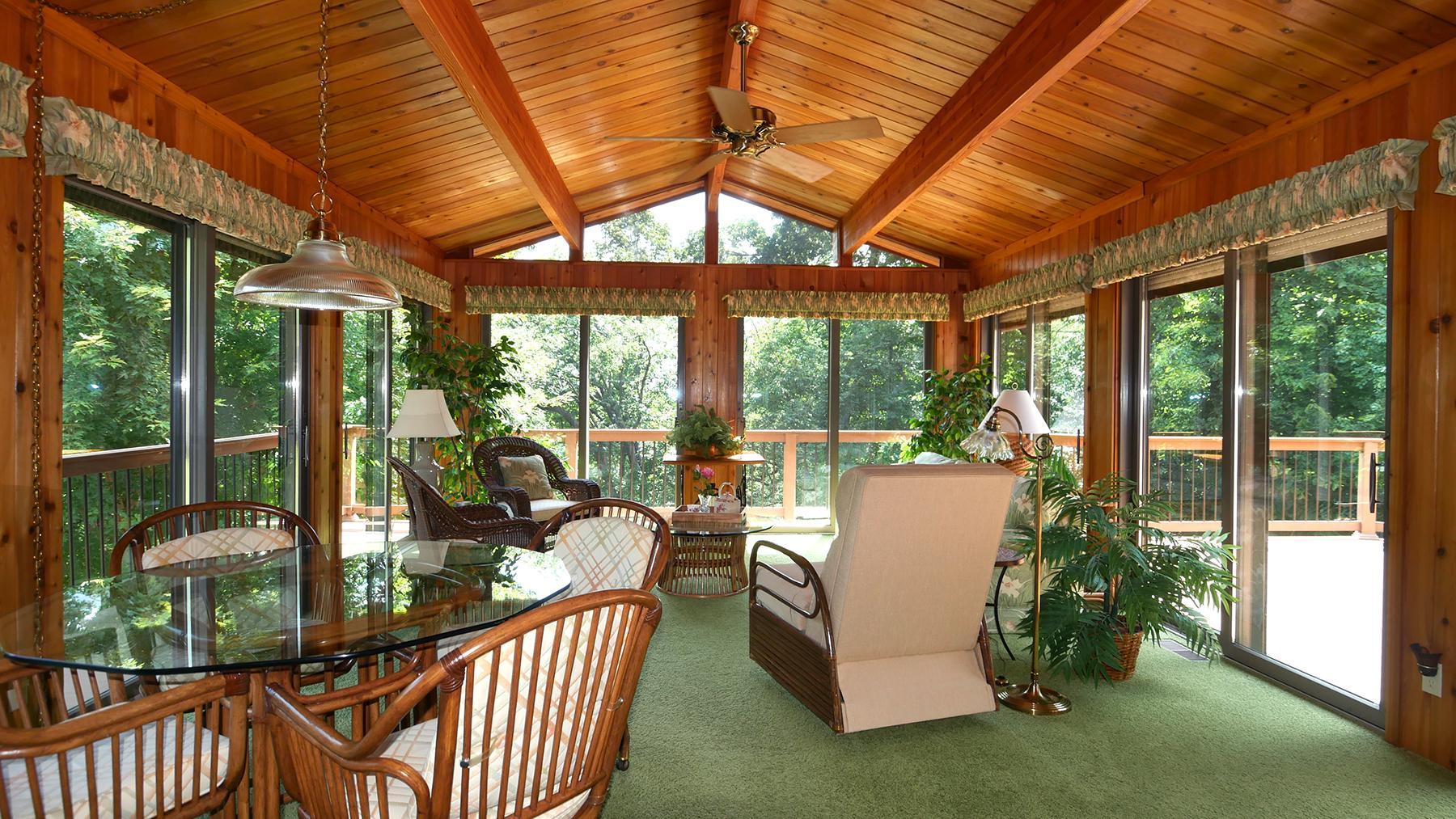12405 RAVENWOOD ROAD
12405 Ravenwood Road, Minneapolis (Plymouth), 55441, MN
-
Price: $600,000
-
Status type: For Sale
-
City: Minneapolis (Plymouth)
-
Neighborhood: Gleanloch
Bedrooms: 3
Property Size :2134
-
Listing Agent: NST10402,NST45316
-
Property type : Single Family Residence
-
Zip code: 55441
-
Street: 12405 Ravenwood Road
-
Street: 12405 Ravenwood Road
Bathrooms: 2
Year: 1972
Listing Brokerage: Bridge Realty, LLC
FEATURES
- Range
- Refrigerator
- Washer
- Dryer
- Microwave
- Exhaust Fan
- Water Softener Owned
- Disposal
- Electronic Air Filter
- Water Osmosis System
- Gas Water Heater
- Stainless Steel Appliances
DETAILS
Welcome to your 3-bedroom, 2-bath, potential 5-bedroom, 3-bath, 3-car garage dream home in the Wayzata School District. One-owner home for 53 years. PLEASE READ THE SELLER COMMENTS! Pride of ownership shows in every aspect of this home. If you DREAM of CLEAN, this home is for you! NEW-Chimney, Circuit breakers, Fiber optic cable, Kitchen stainless steel appliances, Mulched backyard, Roof, Siding, Sod, 2-rail & 3-rail cedar fence, Upper deck spindles. HIGHLIGHTS-Anderson sliding doors/windows, Back porch, Cul de sac, Electric shutters on sliding doors/some windows, Epoxy front stoop & garage floor, Four season porch (16x22) with 8 sliding doors, Gas fireplace, Hot/cold outside soft water, Large private lot, Maintenance free upper/lower deck, Native prairie, Pavers, Reverse osmosis water, Six+ inch walls, Storage building, Two car attached garage & single detached. CLOSE TO- Grocery stores, Lakes, Restaurants, Ridgedale, Shopping, Schools. Wizard doesn’t stay. One year Cinch warranty. See Me, Love Me, Buy Me!
INTERIOR
Bedrooms: 3
Fin ft² / Living Area: 2134 ft²
Below Ground Living: 526ft²
Bathrooms: 2
Above Ground Living: 1608ft²
-
Basement Details: Block, Daylight/Lookout Windows, Egress Window(s), Finished, Full, Partially Finished, Walkout,
Appliances Included:
-
- Range
- Refrigerator
- Washer
- Dryer
- Microwave
- Exhaust Fan
- Water Softener Owned
- Disposal
- Electronic Air Filter
- Water Osmosis System
- Gas Water Heater
- Stainless Steel Appliances
EXTERIOR
Air Conditioning: Central Air
Garage Spaces: 3
Construction Materials: N/A
Foundation Size: 1316ft²
Unit Amenities:
-
- Patio
- Kitchen Window
- Deck
- Porch
- Hardwood Floors
- Sun Room
- Ceiling Fan(s)
- Washer/Dryer Hookup
- In-Ground Sprinkler
- Panoramic View
- French Doors
- Satelite Dish
- Tile Floors
- Security Lights
- Main Floor Primary Bedroom
Heating System:
-
- Forced Air
ROOMS
| Main | Size | ft² |
|---|---|---|
| Living Room | 15x21 | 225 ft² |
| Dining Room | 11x13 | 121 ft² |
| Kitchen | 12x13 | 144 ft² |
| Bedroom 1 | 13x19 | 169 ft² |
| Bedroom 2 | 12x14 | 144 ft² |
| Bedroom 3 | 10x12 | 100 ft² |
| Bathroom | 8x8 | 64 ft² |
| Bathroom | 5x8 | 25 ft² |
| Four Season Porch | 16x22 | 256 ft² |
| Game Room | 11x14 | 121 ft² |
| Lower | Size | ft² |
|---|---|---|
| Family Room | 13x17 | 169 ft² |
| Laundry | 13x14 | 169 ft² |
| Storage | 14x22 | 196 ft² |
| Storage | 14x22 | 196 ft² |
LOT
Acres: N/A
Lot Size Dim.: 144
Longitude: 44.9886
Latitude: -93.4377
Zoning: Residential-Single Family
FINANCIAL & TAXES
Tax year: 2025
Tax annual amount: $5,413
MISCELLANEOUS
Fuel System: N/A
Sewer System: City Sewer/Connected
Water System: City Water/Connected
ADDITIONAL INFORMATION
MLS#: NST7789889
Listing Brokerage: Bridge Realty, LLC

ID: 4015325
Published: August 18, 2025
Last Update: August 18, 2025
Views: 3






