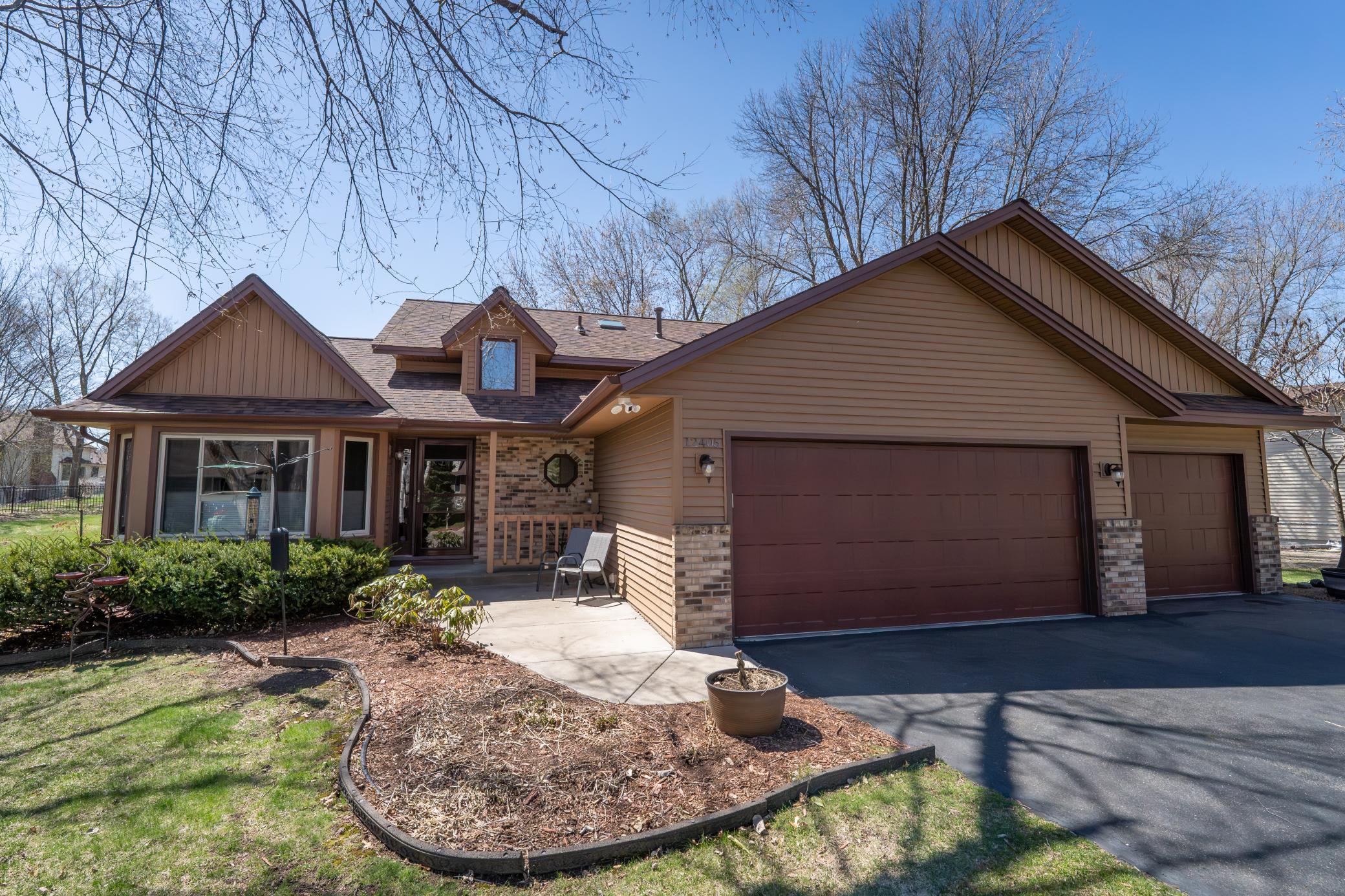12405 52ND AVENUE
12405 52nd Avenue, Minneapolis (Plymouth), 55442, MN
-
Price: $479,900
-
Status type: For Sale
-
City: Minneapolis (Plymouth)
-
Neighborhood: N/A
Bedrooms: 3
Property Size :2452
-
Listing Agent: NST16219,NST57411
-
Property type : Single Family Residence
-
Zip code: 55442
-
Street: 12405 52nd Avenue
-
Street: 12405 52nd Avenue
Bathrooms: 3
Year: 1986
Listing Brokerage: Coldwell Banker Burnet
FEATURES
- Range
- Refrigerator
- Washer
- Dryer
- Microwave
- Dishwasher
- Water Softener Owned
- Disposal
- Gas Water Heater
- Stainless Steel Appliances
DETAILS
Welcome to your dream home in the heart of Plymouth, MN! This stunning three-level split, nestled on a serene cul-de-sac, is move-in ready and bursting with charm. With a spacious open floor plan and jaw-dropping amenities, this is one of Plymouth's most captivating homes for sale. Prepare to be wowed as you scroll through the photos-this gem will steal your heart in just 15 seconds! Step inside to discover a grand living room that flows seamlessly into the dining area and foyer, creating an inviting space for gatherings. The remodeled primary suite is a true retreat, accompanied by two upper-level bedrooms. The bathrooms are a luxurious escape, featuring a rain shower, jetted w/ chromotherapy lighting tub, marble countertops, and Jerusalem stone tiles with fossil imprints that add a touch of timeless elegance. The gourmet kitchen is a chef's delight, boasting Peruvian travertine countertops, high-end appliances, custom roll-out cabinets (including a dedicated spice cabinet!), and a cozy breakfast nook. The lower level is a versatile haven, offering two flexible rooms perfect for a home office, gym, or potential bedrooms, plus a sprawling family room and an enormous storage area to keep your life organized. Outside, the backyard is a private oasis-flat, lush, and ready for playtime, pets, or peaceful relaxation. Green thumbs will adore the thriving garden, complete with Honeycrisp and snow Sweet apple trees, honeyberries, grapevines, red currants, raspberries, and vibrant perennials. A massive maintenance-free deck with a charming pergola beckons for outdoor entertaining with ample space for a kitchen, dining table, or a cozy lounge area. This meticulously maintained home sparkles with updates: new windows, a recent roof, maintenance-free siding, and a three-car with a partitioned stall for your car, boat, or extra storage. The asphalt driveway offers plenty of parking for guest. Cherished by its current owner since 1993, this home radiates warmth and care. Don't miss your chance to own this extraordinary Plymouth treasure! Schedule a showing today and step into a lifestyle of comfort, luxury, and endless possibilities. Act fast-this beauty won't last long!
INTERIOR
Bedrooms: 3
Fin ft² / Living Area: 2452 ft²
Below Ground Living: 1008ft²
Bathrooms: 3
Above Ground Living: 1444ft²
-
Basement Details: Block, Crawl Space, Daylight/Lookout Windows, Drain Tiled, Finished, Full, Storage Space, Sump Pump, Tile Shower,
Appliances Included:
-
- Range
- Refrigerator
- Washer
- Dryer
- Microwave
- Dishwasher
- Water Softener Owned
- Disposal
- Gas Water Heater
- Stainless Steel Appliances
EXTERIOR
Air Conditioning: Central Air
Garage Spaces: 3
Construction Materials: N/A
Foundation Size: 1385ft²
Unit Amenities:
-
- Kitchen Window
- Deck
- Natural Woodwork
- Ceiling Fan(s)
- Walk-In Closet
- Vaulted Ceiling(s)
- Washer/Dryer Hookup
- Security System
- In-Ground Sprinkler
- Exercise Room
- Tile Floors
- Primary Bedroom Walk-In Closet
Heating System:
-
- Forced Air
ROOMS
| Upper | Size | ft² |
|---|---|---|
| Living Room | 15x15 | 225 ft² |
| Bedroom 1 | 15x13 | 225 ft² |
| Bedroom 2 | 11x11 | 121 ft² |
| Bedroom 3 | 10x10 | 100 ft² |
| Main | Size | ft² |
|---|---|---|
| Dining Room | 11x10 | 121 ft² |
| Kitchen | 16x10 | 256 ft² |
| Deck | 21x20 | 441 ft² |
| Lower | Size | ft² |
|---|---|---|
| Family Room | 26x12 | 676 ft² |
| Office | 12x11 | 144 ft² |
| Exercise Room | 12x10 | 144 ft² |
LOT
Acres: N/A
Lot Size Dim.: 99x141x74x186
Longitude: 45.0462
Latitude: -93.4378
Zoning: Residential-Single Family
FINANCIAL & TAXES
Tax year: 2025
Tax annual amount: $4,374
MISCELLANEOUS
Fuel System: N/A
Sewer System: City Sewer/Connected
Water System: City Water/Connected
ADDITIONAL INFORMATION
MLS#: NST7740792
Listing Brokerage: Coldwell Banker Burnet

ID: 3677453
Published: May 15, 2025
Last Update: May 15, 2025
Views: 8






