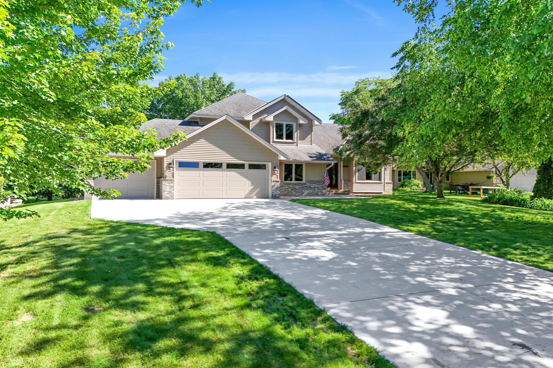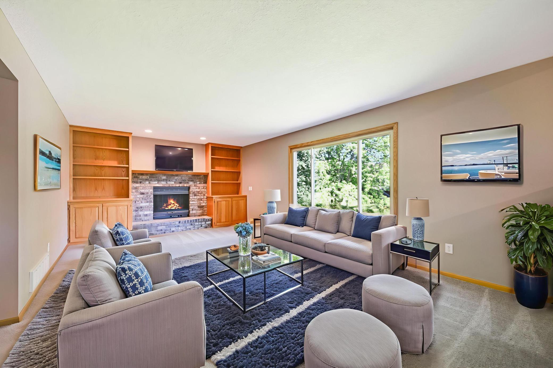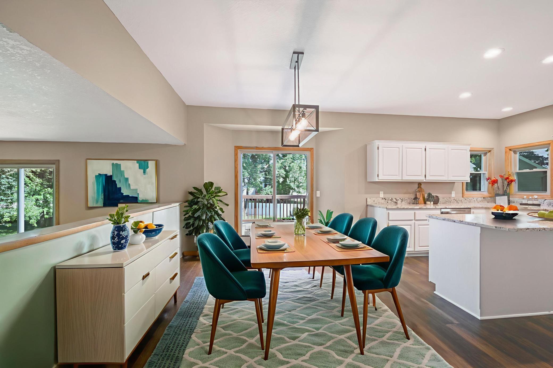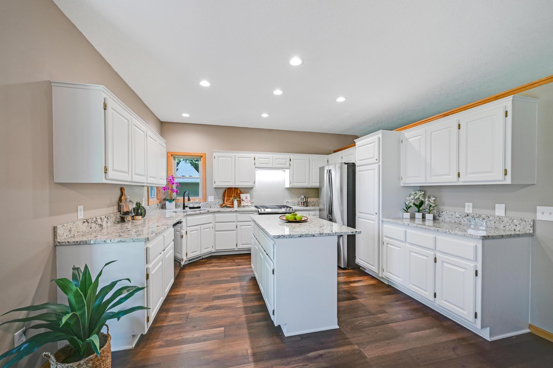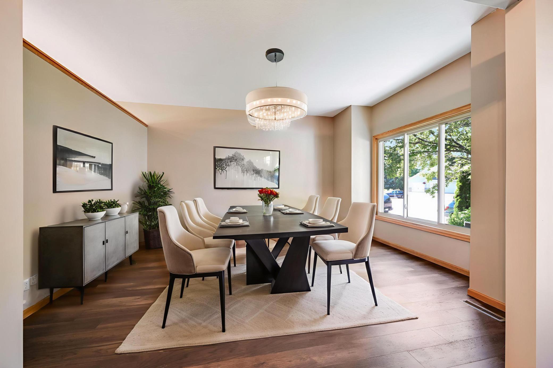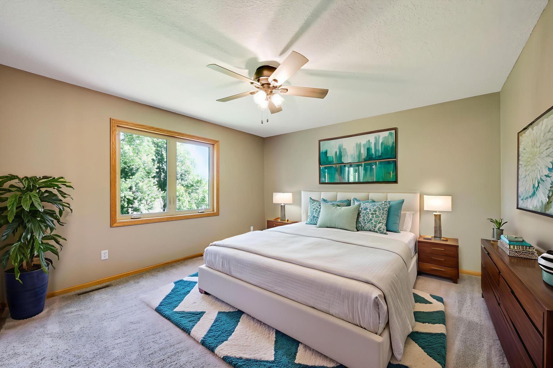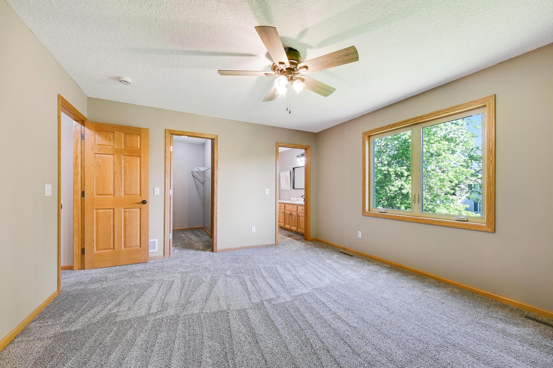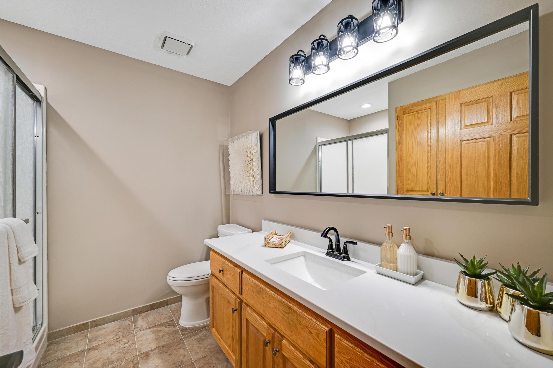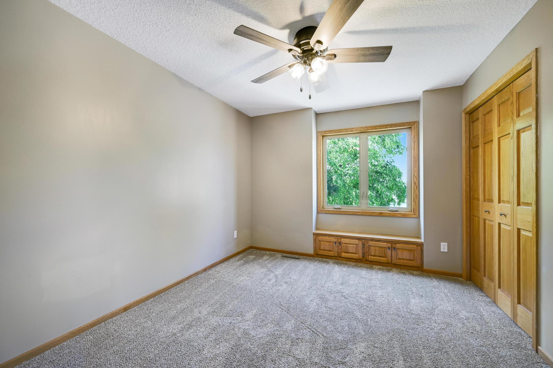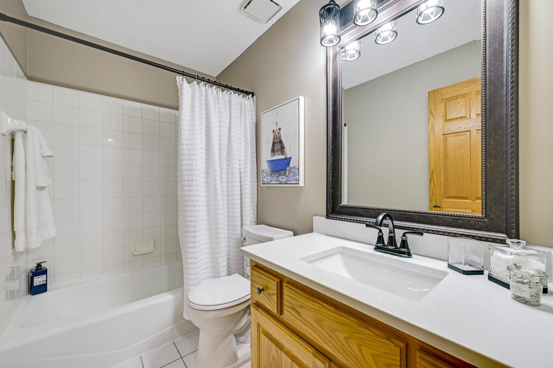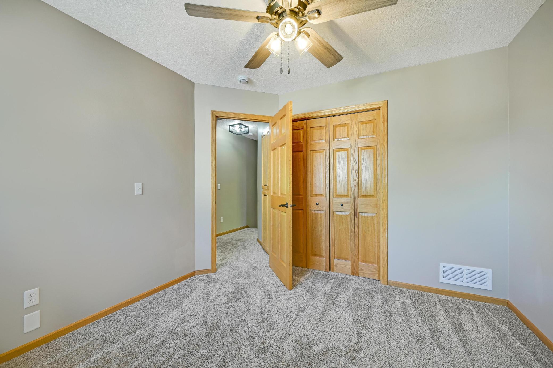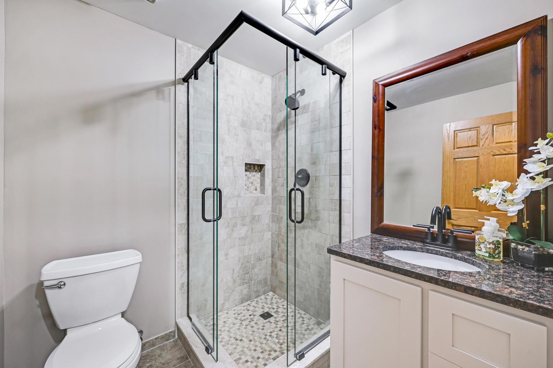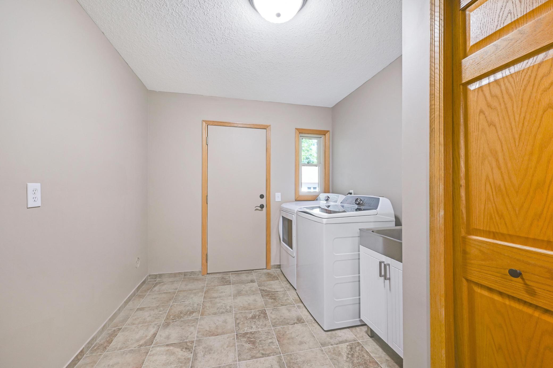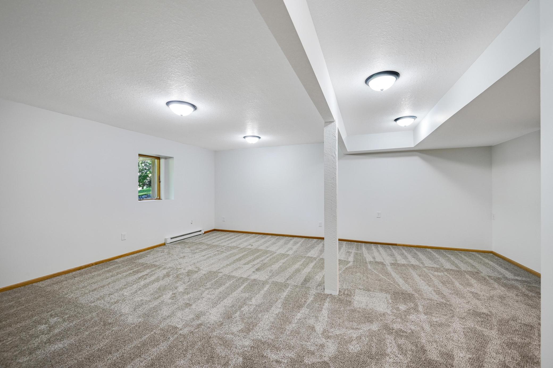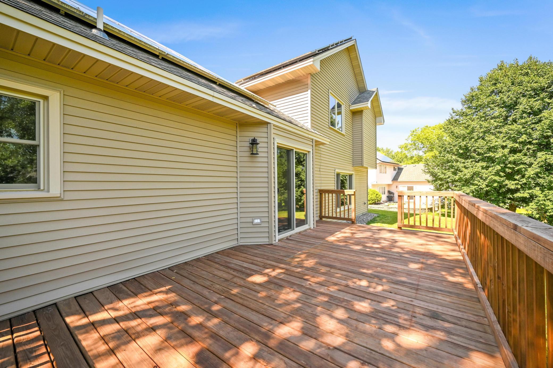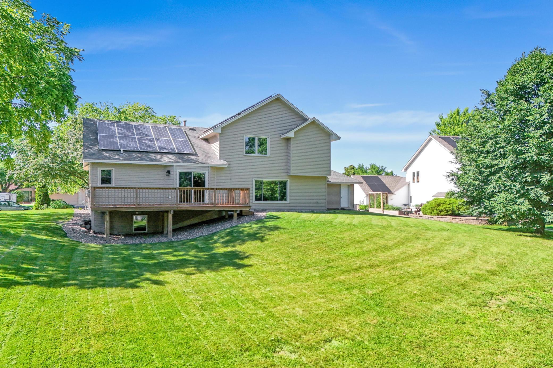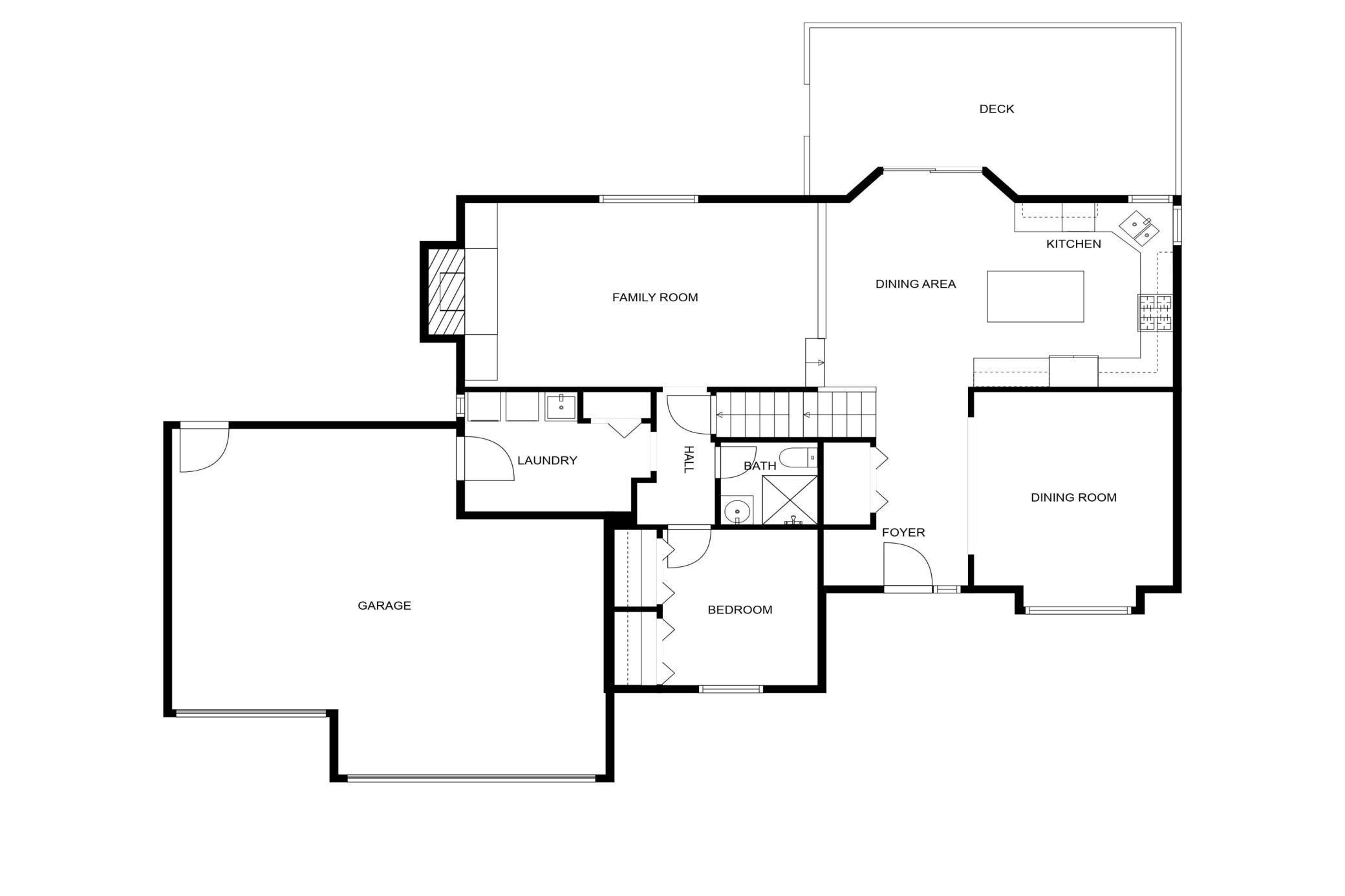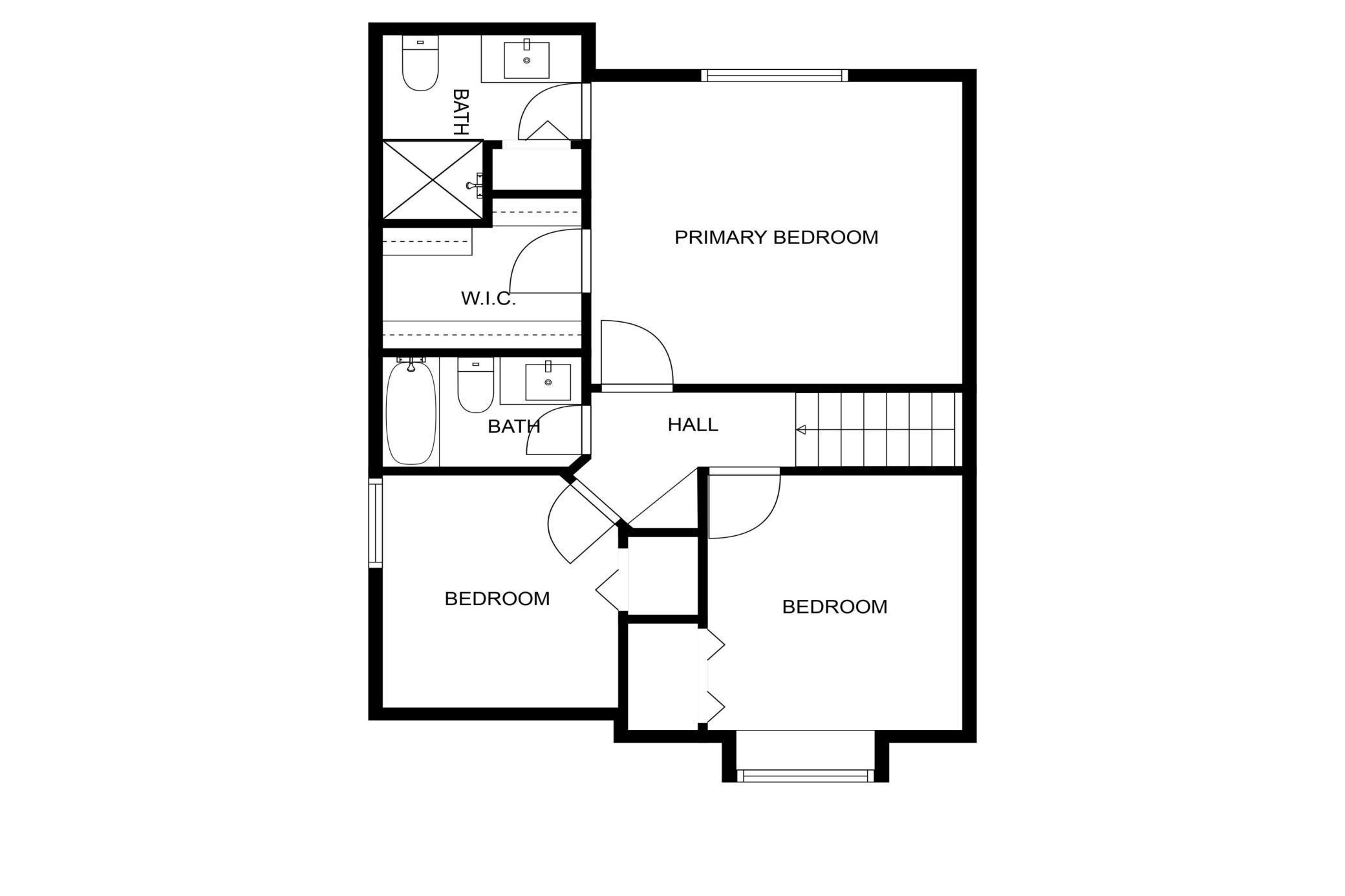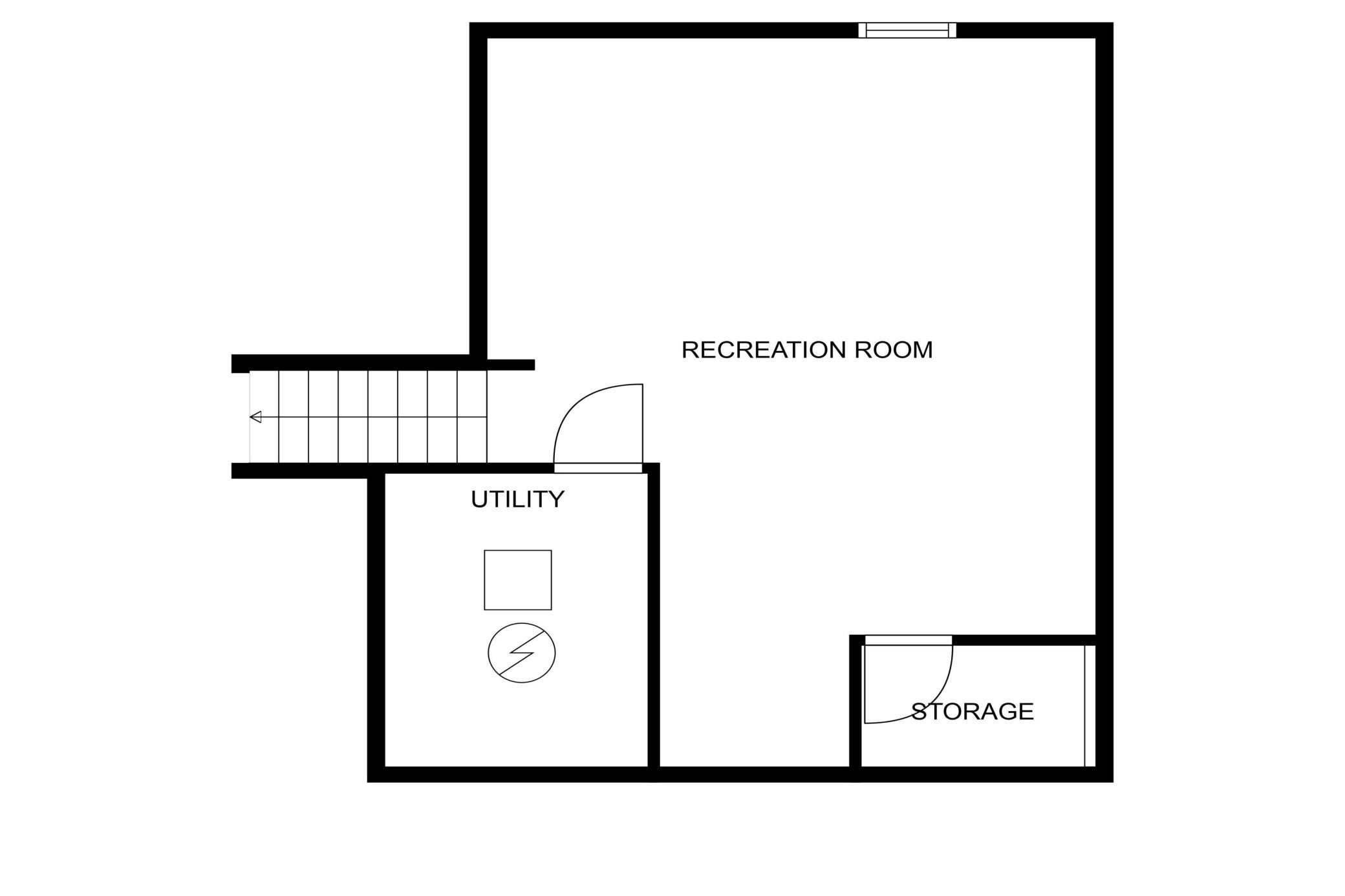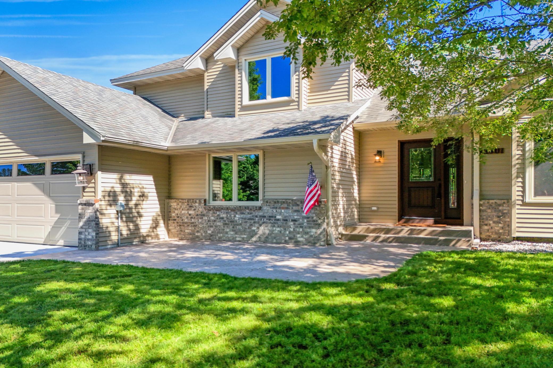12401 94TH AVENUE
12401 94th Avenue, Maple Grove, 55369, MN
-
Price: $545,000
-
Status type: For Sale
-
City: Maple Grove
-
Neighborhood: Teal Lake Meadows 2nd Add
Bedrooms: 4
Property Size :2716
-
Listing Agent: NST10642,NST108236
-
Property type : Single Family Residence
-
Zip code: 55369
-
Street: 12401 94th Avenue
-
Street: 12401 94th Avenue
Bathrooms: 3
Year: 1994
Listing Brokerage: Keller Williams Premier Realty Lake Minnetonka
FEATURES
- Range
- Refrigerator
- Washer
- Dryer
- Dishwasher
- Water Softener Owned
- Disposal
- Freezer
- Cooktop
- Gas Water Heater
- Stainless Steel Appliances
- Chandelier
DETAILS
Updated 4BD/3BA Maple Grove home with New Modern Upgrades & Solar Efficiency! Built in 1994 and now beautifully renovated throughout to meet today’s modern standards. Step into a main-level layout ideal for entertaining family & friends year-round. The generous sized windows provide long backyard views and fills the main floor with daytime sun. Brand new stylish updates include flooring & carpet throughout, fresh interior paint, granite countertops, light fixtures and all new stainless-steel kitchen appliances, perfect for home-chefs and busy households alike. Each bathroom has been refreshed with modern finishes, and the lower-level family room offers a versatile space with the potential to add a 5th bedroom— great for guests, a home office, or additional living quarters. Outside, enjoy the new spacious deck, ideal for summer barbecues and relaxing evenings! A brand-new concrete driveway provides excellent curb appeal and plenty of parking. The home is also equipped with rooftop solar panels, offering energy efficiency and cost savings for years to come. This move-in ready home combines comfort, style, and smart investment potential. Nestled in a Cul-de-sac and convenient to all the shops, restaurants and year-round parks that Maple Grove has to offer. Don’t miss your chance to own this turn-key property, schedule a tour today!
INTERIOR
Bedrooms: 4
Fin ft² / Living Area: 2716 ft²
Below Ground Living: 616ft²
Bathrooms: 3
Above Ground Living: 2100ft²
-
Basement Details: Daylight/Lookout Windows, Finished,
Appliances Included:
-
- Range
- Refrigerator
- Washer
- Dryer
- Dishwasher
- Water Softener Owned
- Disposal
- Freezer
- Cooktop
- Gas Water Heater
- Stainless Steel Appliances
- Chandelier
EXTERIOR
Air Conditioning: Central Air
Garage Spaces: 3
Construction Materials: N/A
Foundation Size: 1390ft²
Unit Amenities:
-
- Kitchen Window
- Deck
- Ceiling Fan(s)
- Vaulted Ceiling(s)
- Kitchen Center Island
- Primary Bedroom Walk-In Closet
Heating System:
-
- Forced Air
- Baseboard
ROOMS
| Main | Size | ft² |
|---|---|---|
| Living Room | n/a | 0 ft² |
| Dining Room | n/a | 0 ft² |
| Kitchen | n/a | 0 ft² |
| Bedroom 4 | n/a | 0 ft² |
| Garage | n/a | 0 ft² |
| Laundry | n/a | 0 ft² |
| Deck | n/a | 0 ft² |
| Lower | Size | ft² |
|---|---|---|
| Family Room | n/a | 0 ft² |
| Upper | Size | ft² |
|---|---|---|
| Bedroom 1 | n/a | 0 ft² |
| Bedroom 2 | n/a | 0 ft² |
| Bedroom 3 | n/a | 0 ft² |
LOT
Acres: N/A
Lot Size Dim.: 95x144x59x34x146
Longitude: 45.1249
Latitude: -93.438
Zoning: Residential-Single Family
FINANCIAL & TAXES
Tax year: 2025
Tax annual amount: $5,884
MISCELLANEOUS
Fuel System: N/A
Sewer System: City Sewer/Connected
Water System: City Water/Connected
ADDITIONAL INFORMATION
MLS#: NST7770370
Listing Brokerage: Keller Williams Premier Realty Lake Minnetonka

ID: 3871994
Published: July 10, 2025
Last Update: July 10, 2025
Views: 5


