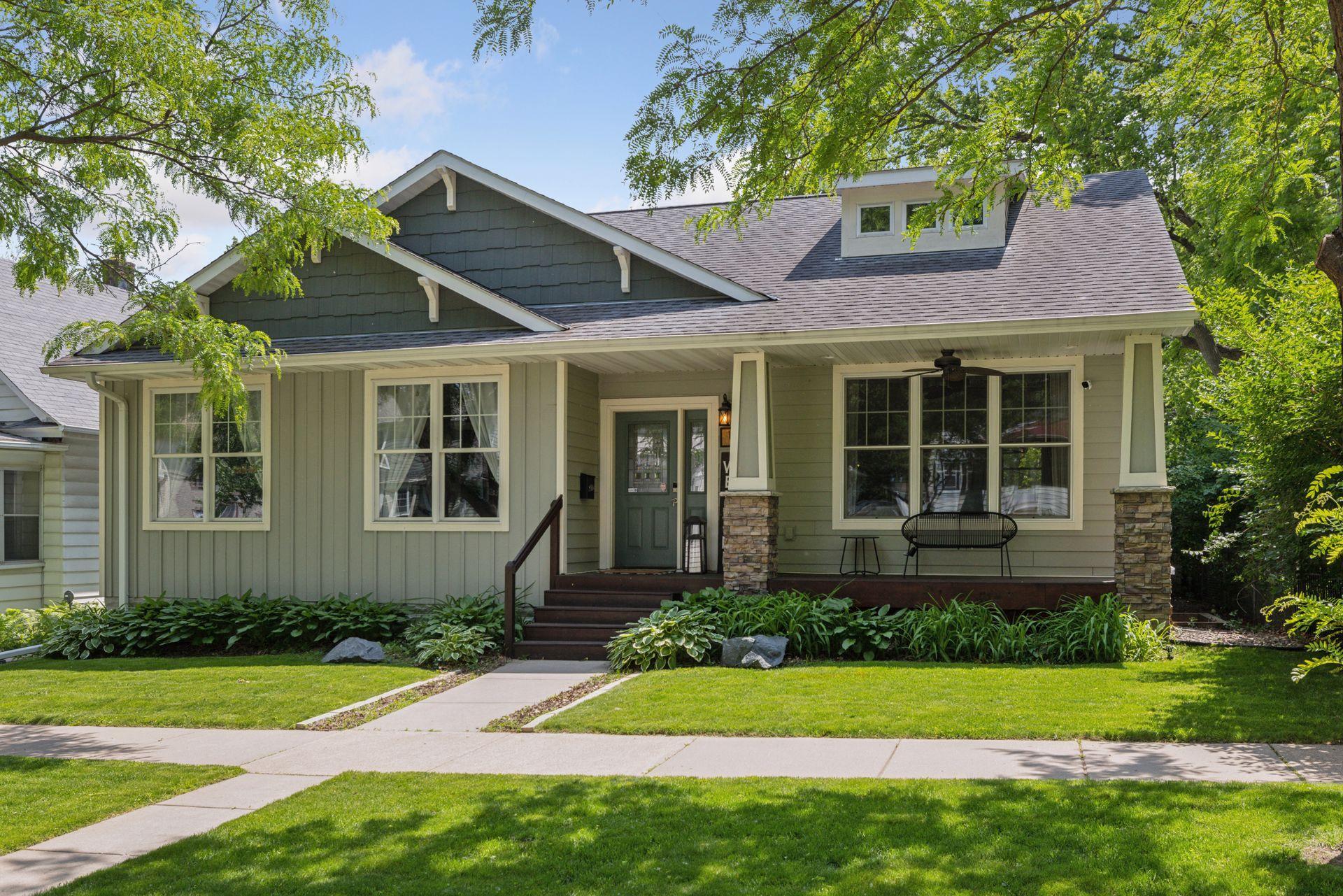1240 JULIET AVENUE
1240 Juliet Avenue, Saint Paul, 55105, MN
-
Price: $825,000
-
Status type: For Sale
-
City: Saint Paul
-
Neighborhood: Macalester-Groveland
Bedrooms: 4
Property Size :3072
-
Listing Agent: NST48100,NST68684
-
Property type : Single Family Residence
-
Zip code: 55105
-
Street: 1240 Juliet Avenue
-
Street: 1240 Juliet Avenue
Bathrooms: 4
Year: 2015
Listing Brokerage: P.S. Real Estate, LLC
FEATURES
- Range
- Refrigerator
- Washer
- Dryer
- Microwave
- Exhaust Fan
- Dishwasher
- Disposal
- Stainless Steel Appliances
DETAILS
Discover the perfect blend of modern comfort and classic charm in this rare newer-construction rambler nestled in the heart of the coveted Mac-Groveland neighborhood. Thoughtfully designed, this 4-bedroom, 3.5 bathroom property offers spacious, open-concept living. The main level features three bedrooms, including a primary suite complete with walk-in closet, and spa bathroom which includes a double vanity, separate soaking tub and walk-in shower. The finished lower level offers impressive versatility with a large family room, dedicated rec room, stylish wet bar, and a flexible bonus space perfect for a home gym, office, or playroom. A fourth bedroom and full bath make it ideal for guests or multi-generational living. Enjoy summer evenings in your private, lush backyard featuring a paver patio—perfect for relaxing or hosting. A rare find in the city, the oversized 3-car garage provides ample storage and convenience. Located just steps from neighborhood favorites, parks, and schools, this is a truly special opportunity!
INTERIOR
Bedrooms: 4
Fin ft² / Living Area: 3072 ft²
Below Ground Living: 1400ft²
Bathrooms: 4
Above Ground Living: 1672ft²
-
Basement Details: Daylight/Lookout Windows, Drain Tiled, Egress Window(s), Finished, Full, Sump Pump,
Appliances Included:
-
- Range
- Refrigerator
- Washer
- Dryer
- Microwave
- Exhaust Fan
- Dishwasher
- Disposal
- Stainless Steel Appliances
EXTERIOR
Air Conditioning: Central Air
Garage Spaces: 3
Construction Materials: N/A
Foundation Size: 1400ft²
Unit Amenities:
-
- Patio
- Kitchen Window
- Porch
- Hardwood Floors
- Ceiling Fan(s)
- Vaulted Ceiling(s)
- Washer/Dryer Hookup
- Paneled Doors
- Kitchen Center Island
- Wet Bar
- Tile Floors
- Main Floor Primary Bedroom
- Primary Bedroom Walk-In Closet
Heating System:
-
- Forced Air
ROOMS
| Main | Size | ft² |
|---|---|---|
| Living Room | 17x14 | 289 ft² |
| Dining Room | 14x7 | 196 ft² |
| Kitchen | 14x10 | 196 ft² |
| Bedroom 1 | 15x11 | 225 ft² |
| Bedroom 2 | 12x10 | 144 ft² |
| Bedroom 3 | 10x10 | 100 ft² |
| Lower | Size | ft² |
|---|---|---|
| Family Room | 20x20 | 400 ft² |
| Bedroom 4 | 13x12 | 169 ft² |
| Flex Room | 13x9 | 169 ft² |
| Recreation Room | 16x9 | 256 ft² |
| Bar/Wet Bar Room | 16x9 | 256 ft² |
LOT
Acres: N/A
Lot Size Dim.: 55x125
Longitude: 44.9294
Latitude: -93.1527
Zoning: Residential-Single Family
FINANCIAL & TAXES
Tax year: 2024
Tax annual amount: $11,882
MISCELLANEOUS
Fuel System: N/A
Sewer System: City Sewer/Connected
Water System: City Water/Connected
ADITIONAL INFORMATION
MLS#: NST7767938
Listing Brokerage: P.S. Real Estate, LLC

ID: 3869751
Published: July 09, 2025
Last Update: July 09, 2025
Views: 2






