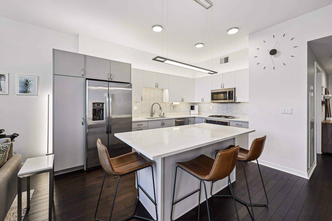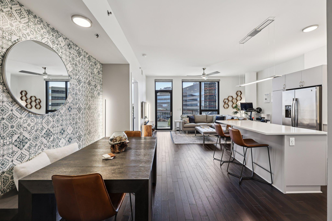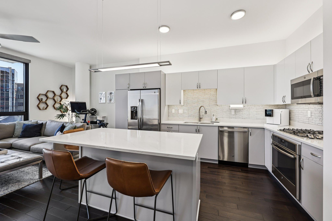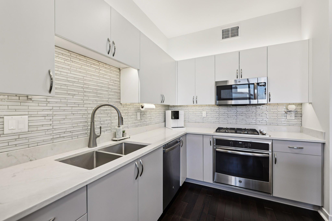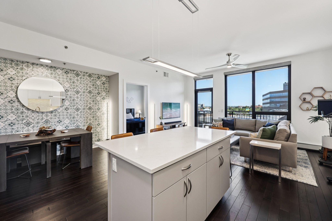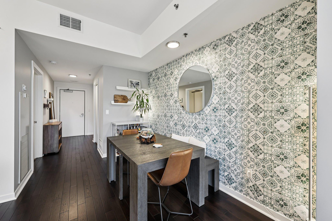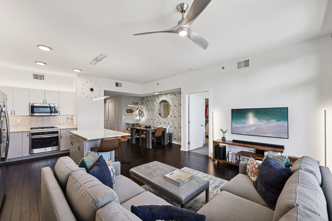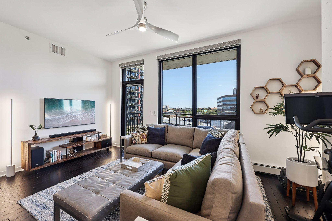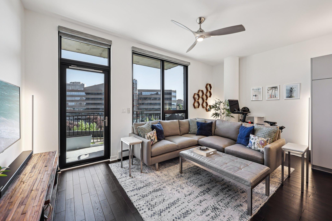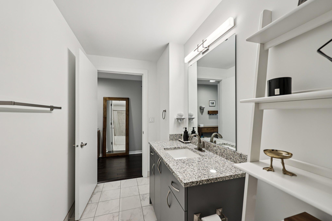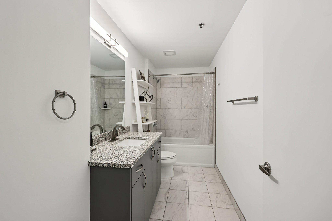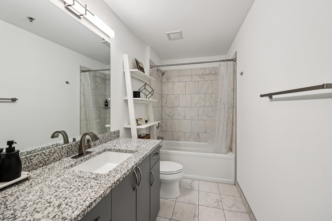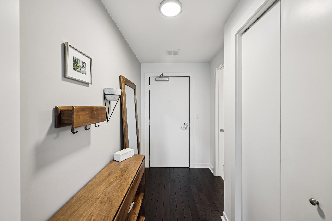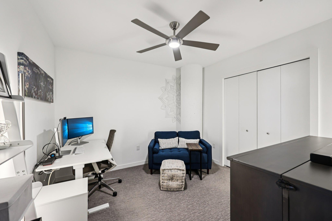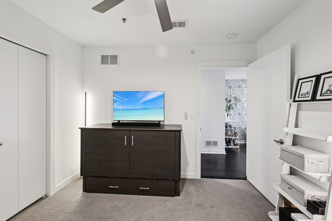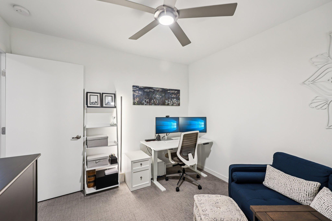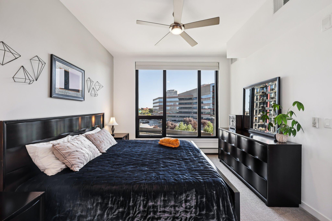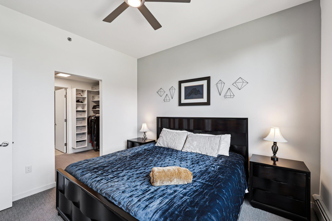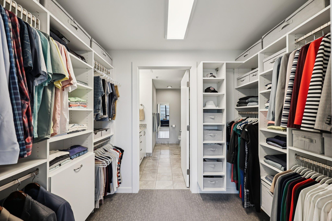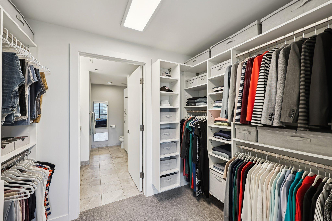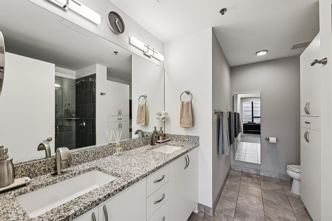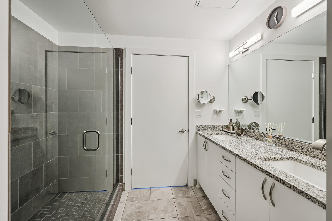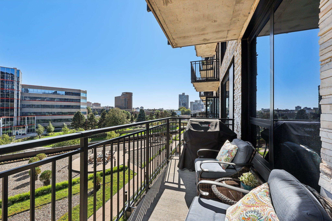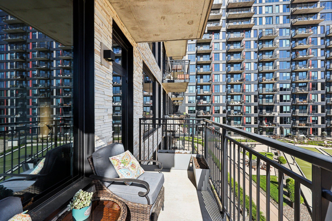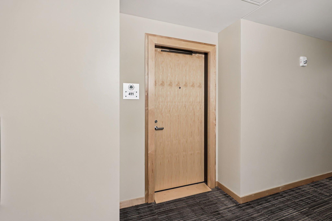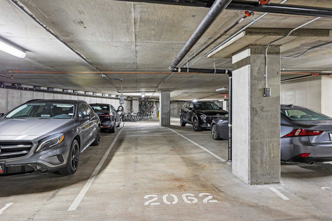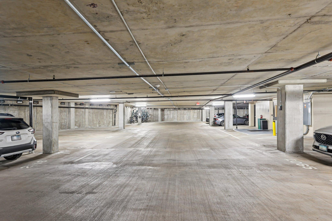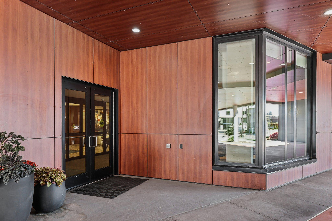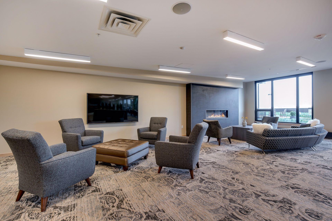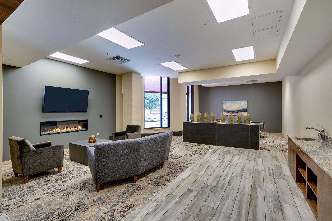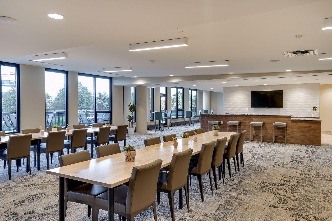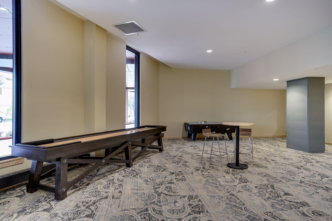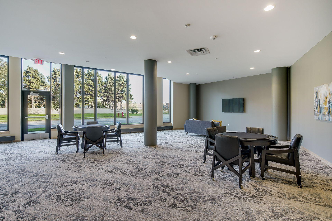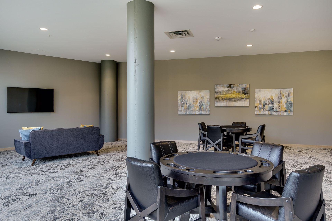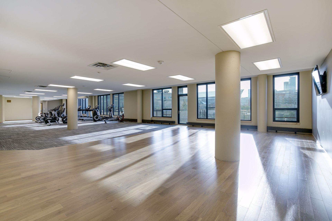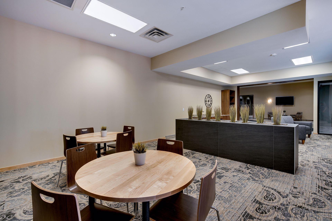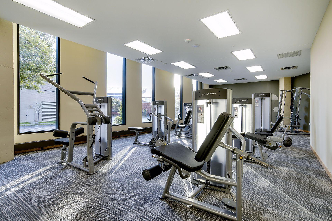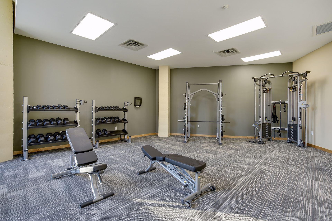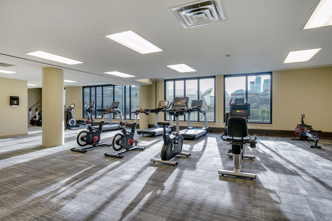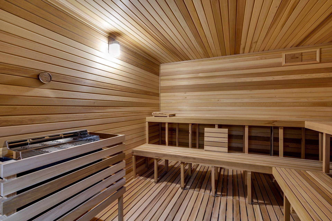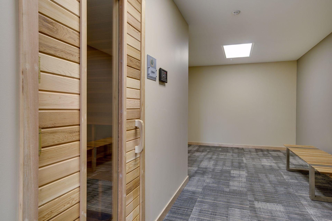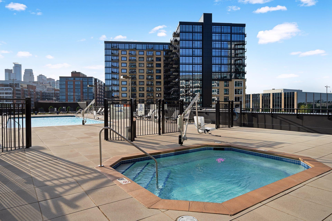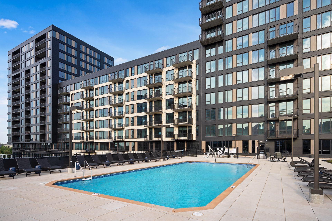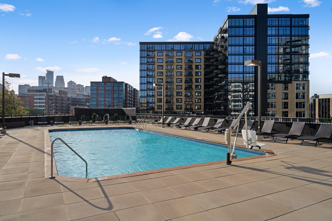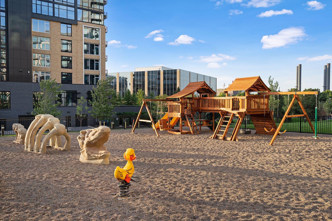1240 2ND STREET
1240 2nd Street, Minneapolis, 55415, MN
-
Price: $459,900
-
Status type: For Sale
-
City: Minneapolis
-
Neighborhood: Downtown East
Bedrooms: 2
Property Size :1125
-
Listing Agent: NST18075,NST63697
-
Property type : High Rise
-
Zip code: 55415
-
Street: 1240 2nd Street
-
Street: 1240 2nd Street
Bathrooms: 2
Year: 2017
Listing Brokerage: Downtown Resource Group, LLC
FEATURES
- Range
- Refrigerator
- Washer
- Dryer
- Microwave
- Exhaust Fan
- Dishwasher
- Disposal
DETAILS
Experience the heartbeat of the Mill District at The Legacy Condominiums. Step inside this thoughtfully designed home where every detail reflects style, comfort, and ease. This isn’t just a condo, it’s a lock-and-go lifestyle where luxury meets convenience. From the moment you walk in, you’ll feel the difference: soaring ceilings, warm espresso oak floors, sleek quartz counters, designer glass tile backsplash, and a chef’s kitchen with high-end stainless steel appliances and a gas cooktop perfect for quiet mornings or lively dinner parties. Wake up to the soft glow of the eastern sun, then step outside and take in one of the most vibrant, walkable neighborhoods in Minneapolis. World-class dining, riverfront trails, the Guthrie Theater, the Stone Arch Bridge, and the mill district farmers market are all just steps away. The Legacy is more than a building, it’s a community. Enjoy year-round resort-style amenities: pool, hot tub, sauna, fitness center, game room, golf simulator, fire pits, grills, and even an outdoor pet run. Your car stays warm in the heated garage, and your extra belongings are neatly tucked away in your private storage unit. Whether you’re here full-time or living a “lock and leave” lifestyle, this home gives you the freedom to live boldly, travel easily, and return to comfort and class. This is your chance to live the Mill District dream at an incredible value.
INTERIOR
Bedrooms: 2
Fin ft² / Living Area: 1125 ft²
Below Ground Living: N/A
Bathrooms: 2
Above Ground Living: 1125ft²
-
Basement Details: None,
Appliances Included:
-
- Range
- Refrigerator
- Washer
- Dryer
- Microwave
- Exhaust Fan
- Dishwasher
- Disposal
EXTERIOR
Air Conditioning: Central Air
Garage Spaces: 1
Construction Materials: N/A
Foundation Size: 1125ft²
Unit Amenities:
-
- Natural Woodwork
- Hardwood Floors
- Balcony
- Walk-In Closet
- Kitchen Center Island
- Tile Floors
Heating System:
-
- Forced Air
ROOMS
| Main | Size | ft² |
|---|---|---|
| Living Room | 17x11 | 289 ft² |
| Dining Room | 13x10 | 169 ft² |
| Kitchen | 13x10 | 169 ft² |
| Bedroom 1 | 12x11 | 144 ft² |
| Bedroom 2 | 11x11 | 121 ft² |
| Laundry | 6x6 | 36 ft² |
| Deck | 16x4 | 256 ft² |
LOT
Acres: N/A
Lot Size Dim.: Common
Longitude: 44.9756
Latitude: -93.2505
Zoning: Residential-Multi-Family
FINANCIAL & TAXES
Tax year: 2025
Tax annual amount: $5,739
MISCELLANEOUS
Fuel System: N/A
Sewer System: City Sewer/Connected
Water System: City Water/Connected
ADDITIONAL INFORMATION
MLS#: NST7814289
Listing Brokerage: Downtown Resource Group, LLC

ID: 4201170
Published: October 10, 2025
Last Update: October 10, 2025
Views: 2


