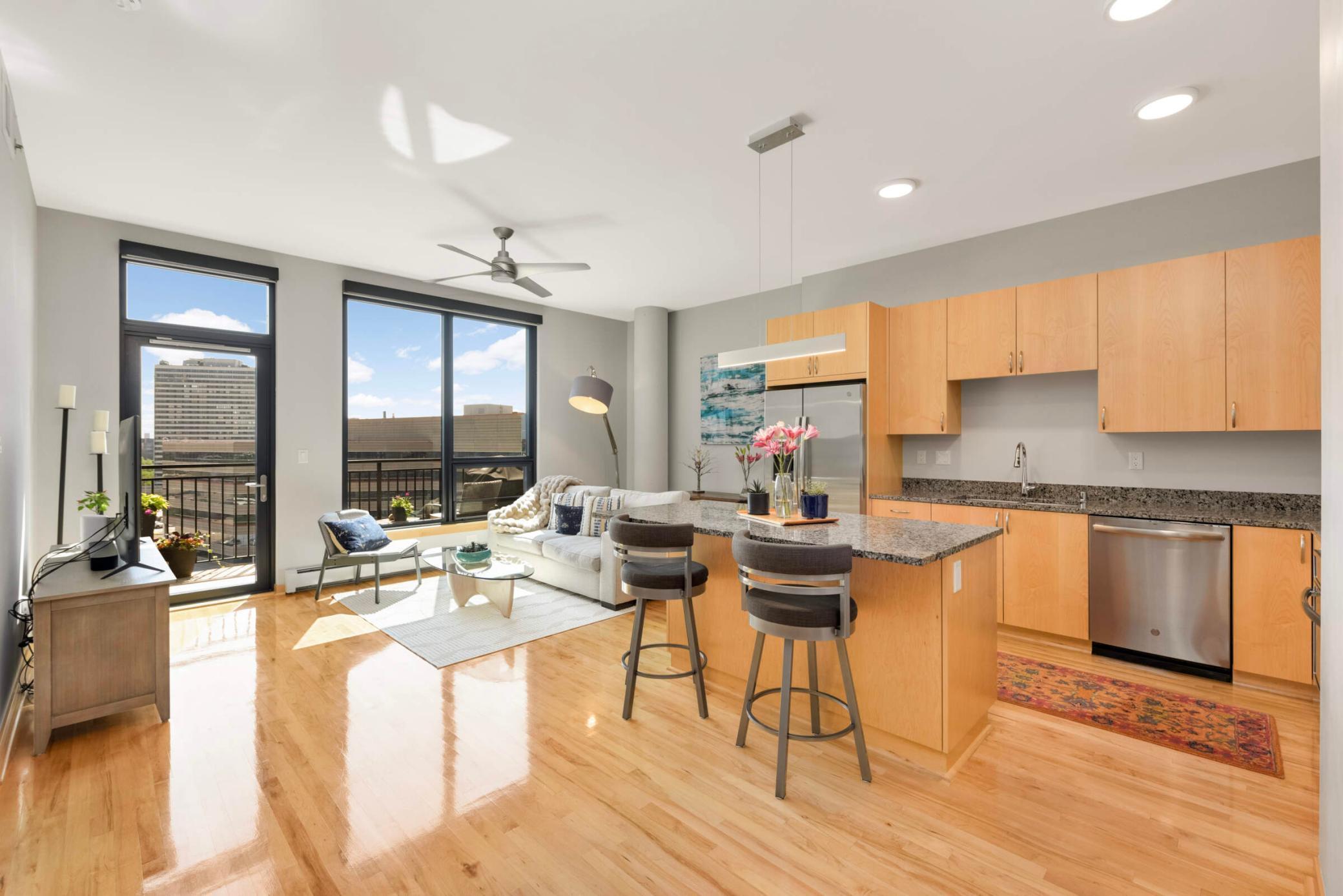1240 2ND STREET
1240 2nd Street, Minneapolis, 55415, MN
-
Price: $465,000
-
Status type: For Sale
-
City: Minneapolis
-
Neighborhood: Downtown East
Bedrooms: 2
Property Size :1093
-
Listing Agent: NST16256,NST101976
-
Property type : High Rise
-
Zip code: 55415
-
Street: 1240 2nd Street
-
Street: 1240 2nd Street
Bathrooms: 2
Year: 2018
Listing Brokerage: RE/MAX Results
FEATURES
- Refrigerator
- Washer
- Dryer
- Dishwasher
- Disposal
- Cooktop
- Stainless Steel Appliances
DETAILS
Welcome to The Legacy Condos in the Mill District! This bright and inviting 2-bedroom, 2-bath unit features an east-facing orientation that fills the space with natural light. Enjoy high-quality hardwood floors, fresh paint, and custom built-in closets that enhance its modern appeal. With two designated parking stalls, convenience is at your fingertips. The Legacy is one of Downtown Minneapolis' newest condominium buildings, offering an exceptional range of amenities, including a pool, hot tub, sauna, game room, golf simulator, community room, library, pet grooming station, and more! Enjoy all that Minneapolis has to offer. You’ll be steps away from the Stone Arch Bridge, the Guthrie Theater, US Bank Stadium, as well as excellent dining options. This property represents a fantastic opportunity for both investors and homeowners alike. Don’t miss your chance to make this beautiful condo your own—schedule a viewing today!
INTERIOR
Bedrooms: 2
Fin ft² / Living Area: 1093 ft²
Below Ground Living: N/A
Bathrooms: 2
Above Ground Living: 1093ft²
-
Basement Details: None,
Appliances Included:
-
- Refrigerator
- Washer
- Dryer
- Dishwasher
- Disposal
- Cooktop
- Stainless Steel Appliances
EXTERIOR
Air Conditioning: Central Air
Garage Spaces: 2
Construction Materials: N/A
Foundation Size: 1093ft²
Unit Amenities:
-
- Hardwood Floors
- Balcony
- Walk-In Closet
- Washer/Dryer Hookup
- Indoor Sprinklers
- Cable
- Kitchen Center Island
- Tile Floors
- Main Floor Primary Bedroom
- Primary Bedroom Walk-In Closet
Heating System:
-
- Forced Air
- Baseboard
ROOMS
| Main | Size | ft² |
|---|---|---|
| Living Room | 10x18 | 100 ft² |
| Kitchen | 13x11 | 169 ft² |
| Bedroom 1 | 12x11 | 144 ft² |
| Bedroom 2 | 11x11 | 121 ft² |
LOT
Acres: N/A
Lot Size Dim.: N/A
Longitude: 44.9763
Latitude: -93.2497
Zoning: Residential-Multi-Family
FINANCIAL & TAXES
Tax year: 2025
Tax annual amount: $6,440
MISCELLANEOUS
Fuel System: N/A
Sewer System: City Sewer/Connected
Water System: City Water/Connected
ADDITIONAL INFORMATION
MLS#: NST7791165
Listing Brokerage: RE/MAX Results

ID: 4025716
Published: August 21, 2025
Last Update: August 21, 2025
Views: 1






