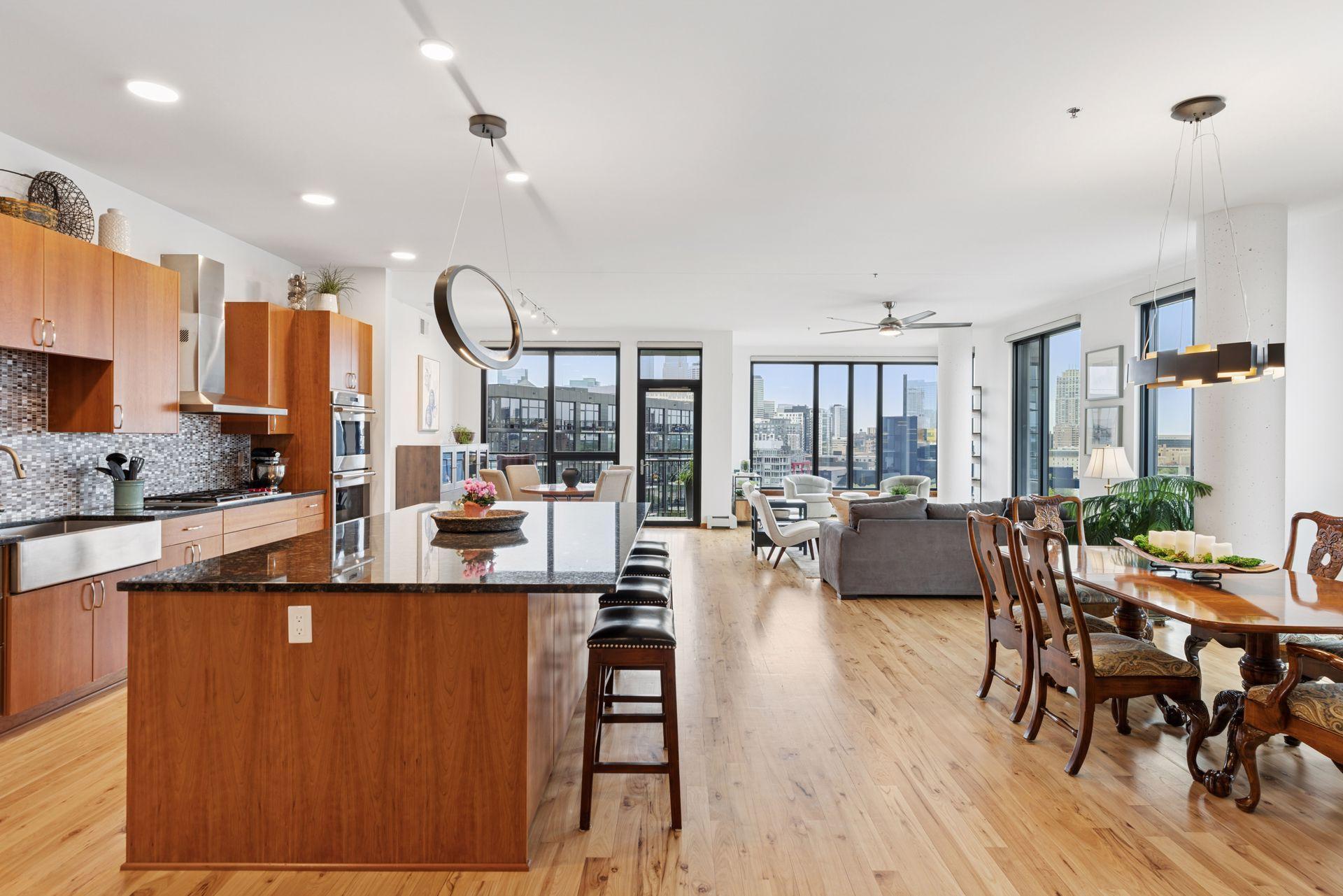1240 2ND STREET
1240 2nd Street, Minneapolis, 55415, MN
-
Price: $1,200,000
-
Status type: For Sale
-
City: Minneapolis
-
Neighborhood: Downtown East
Bedrooms: 3
Property Size :2066
-
Listing Agent: NST49293,NST99167
-
Property type : High Rise
-
Zip code: 55415
-
Street: 1240 2nd Street
-
Street: 1240 2nd Street
Bathrooms: 2
Year: 2017
Listing Brokerage: Compass
FEATURES
- Range
- Refrigerator
- Washer
- Dryer
- Microwave
- Dishwasher
- Disposal
DETAILS
Welcome to a rare offering in the Mill District — an exceptional condo with arguably the most breathtaking, wide-angle views in the entire city. From the moment you enter, your eyes are drawn to a panorama that captures it all: the shimmering Mississippi Riverfront, the iconic Stone Arch Bridge, Gold Medal Park in full seasonal color, the dramatic US Bank Stadium, and the vibrant city skyline. Inside, the home is both warm and modern, with rich hickory floors and thoughtful design choices that feel elevated yet inviting. The spacious open floor plan is flooded with natural light, while defined living areas create a sense of intimacy and grandeur all at once. At the heart of the home, an oversized island anchors the kitchen — perfect for casual gatherings or elegant entertaining — complemented by a sleek Wolf cooktop and hood, and Fisher & Paykel two-drawer dishwasher that blends seamlessly into the cabinetry. Enjoy a front-row seat to Gold Medal Park and the riverfront below on the shaded balcony, where morning light and evening glow create a magical backdrop for daily life. The third bedroom is a flexible spac?e?, ideal for guests or a stylish office setup.? A wine fridge adds a touch of luxury, tucked conveniently within the third bedroom. Parking spaces are equipped with an EV charger — offering both convenience and forward-thinking function. This is more than just a home — it’s a rare opportunity to own one of the most visually dynamic and beautifully finished condos in Minneapolis, nestled in a location that celebrates the best the city has to offer.
INTERIOR
Bedrooms: 3
Fin ft² / Living Area: 2066 ft²
Below Ground Living: N/A
Bathrooms: 2
Above Ground Living: 2066ft²
-
Basement Details: None,
Appliances Included:
-
- Range
- Refrigerator
- Washer
- Dryer
- Microwave
- Dishwasher
- Disposal
EXTERIOR
Air Conditioning: Central Air
Garage Spaces: 2
Construction Materials: N/A
Foundation Size: 2066ft²
Unit Amenities:
-
- Kitchen Window
- Hardwood Floors
- Balcony
- Walk-In Closet
- Washer/Dryer Hookup
- Other
- Kitchen Center Island
- City View
- Main Floor Primary Bedroom
- Primary Bedroom Walk-In Closet
Heating System:
-
- Forced Air
ROOMS
| Main | Size | ft² |
|---|---|---|
| Living Room | 39 x 12 | 1521 ft² |
| Dining Room | 15 x 13 | 225 ft² |
| Kitchen | 18 x 10 | 324 ft² |
| Bedroom 1 | 15 x 13 | 225 ft² |
| Walk In Closet | n/a | 0 ft² |
| Bedroom 2 | 14 x 11 | 196 ft² |
| Bedroom 3 | 12 x 10 | 144 ft² |
LOT
Acres: N/A
Lot Size Dim.: Common
Longitude: 44.9763
Latitude: -93.2497
Zoning: Residential-Single Family
FINANCIAL & TAXES
Tax year: 2025
Tax annual amount: $14,058
MISCELLANEOUS
Fuel System: N/A
Sewer System: City Sewer/Connected
Water System: City Water/Connected
ADITIONAL INFORMATION
MLS#: NST7741838
Listing Brokerage: Compass

ID: 3723437
Published: May 30, 2025
Last Update: May 30, 2025
Views: 6






