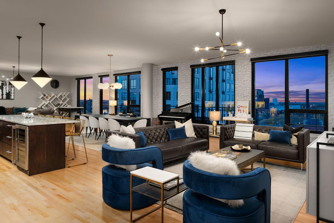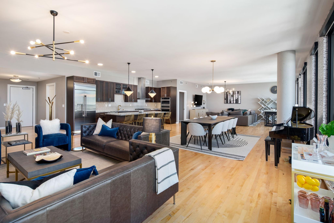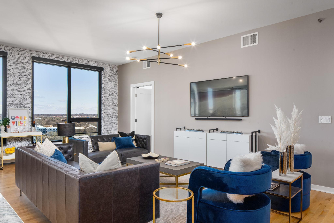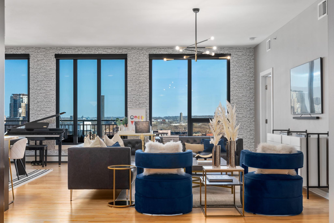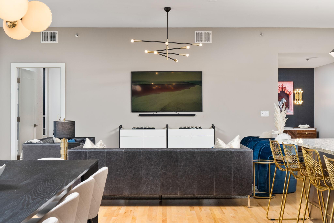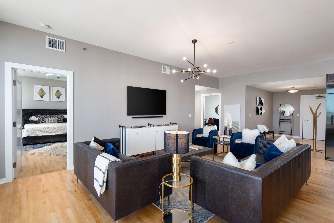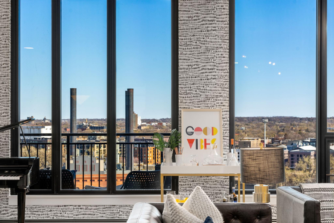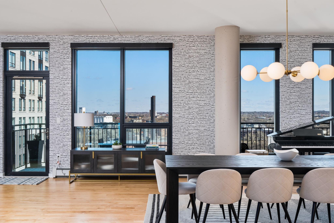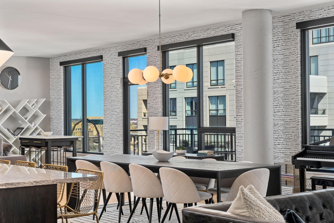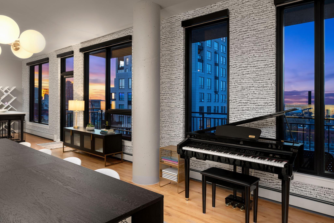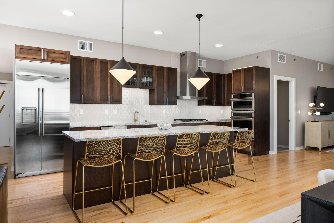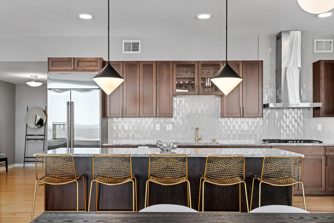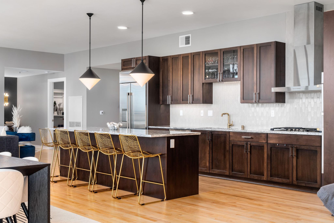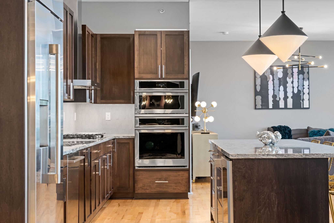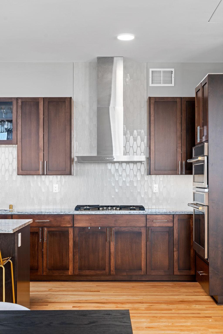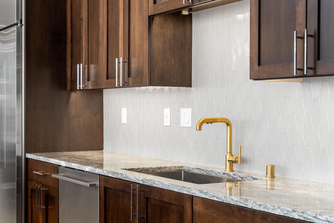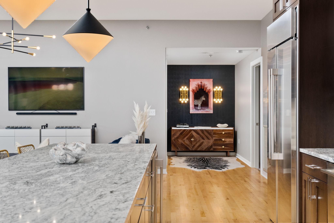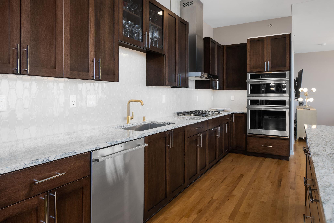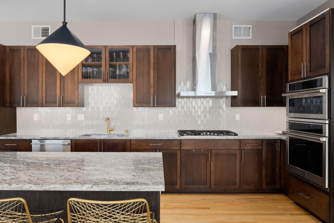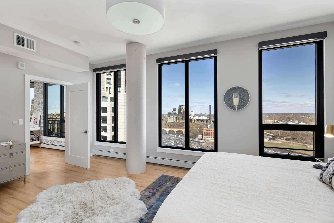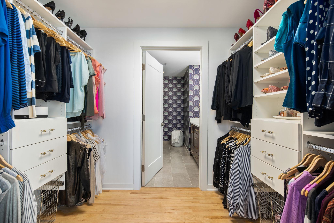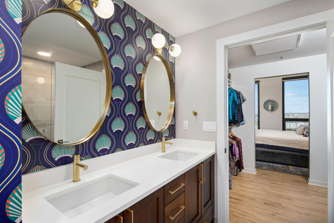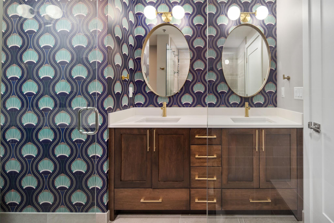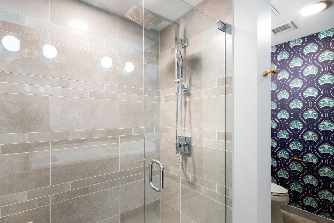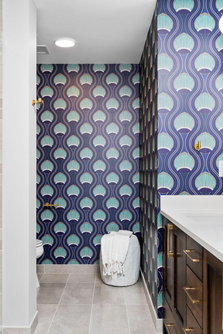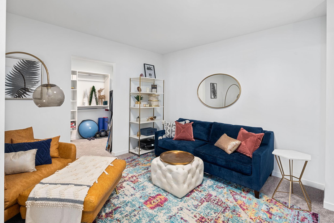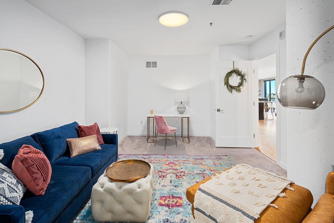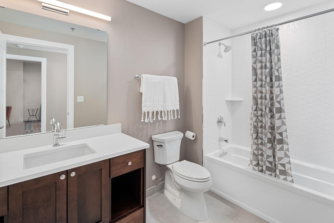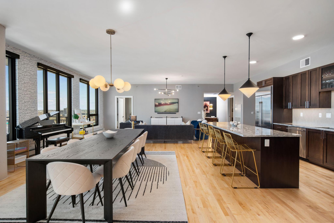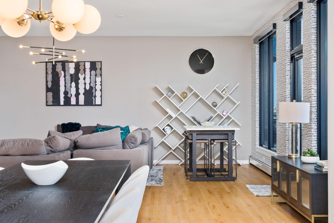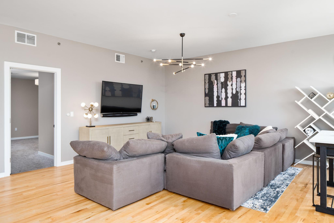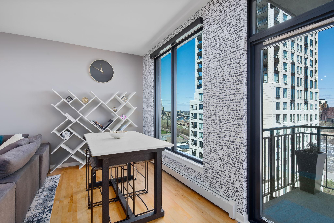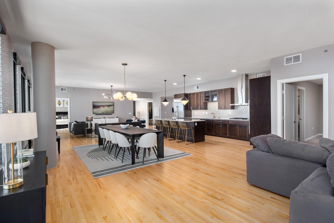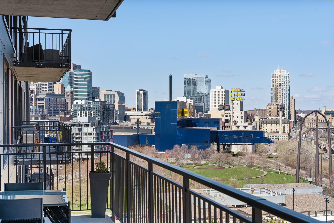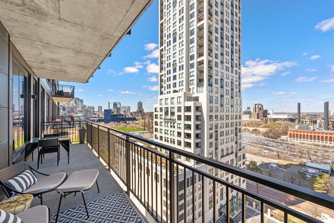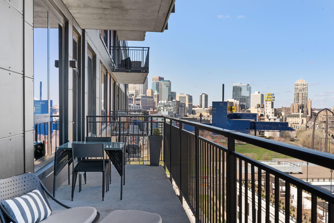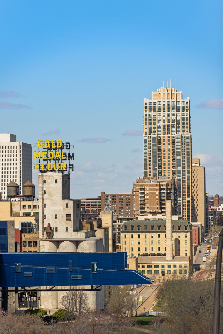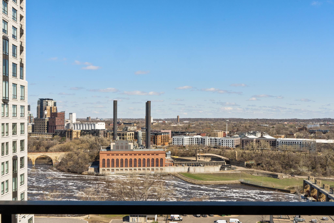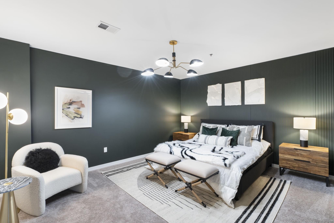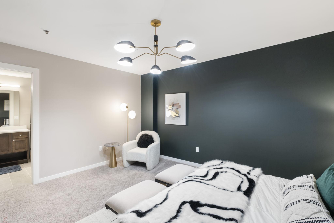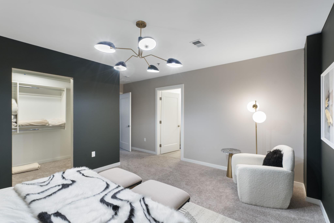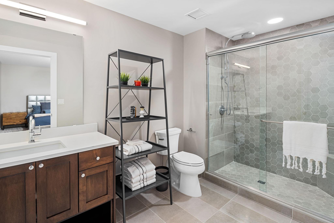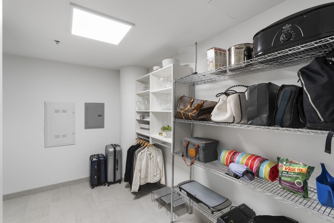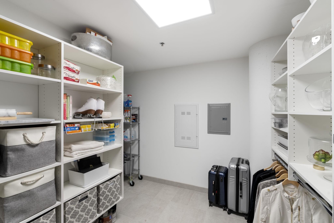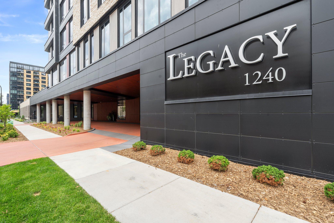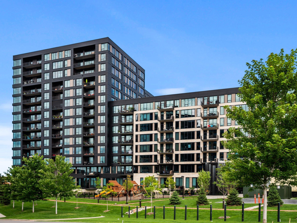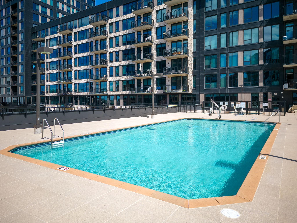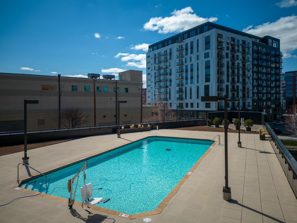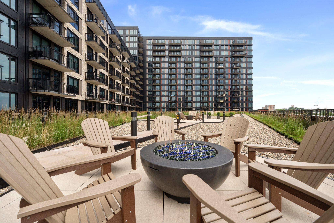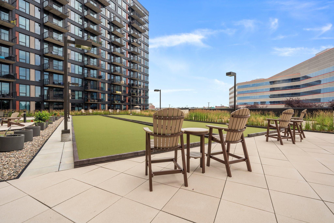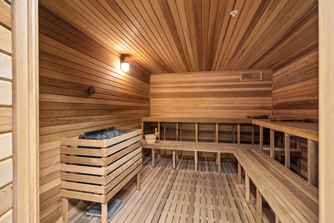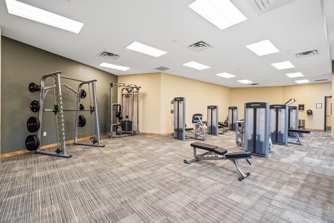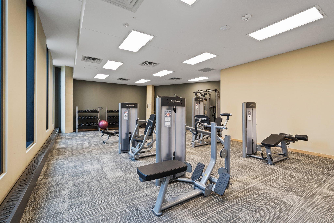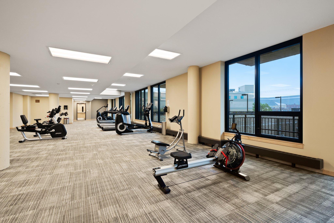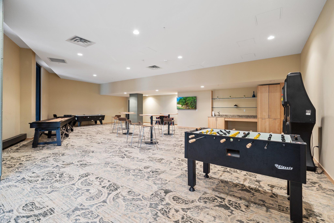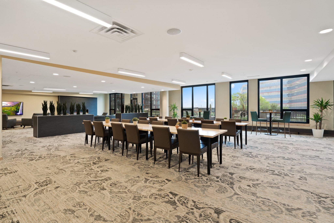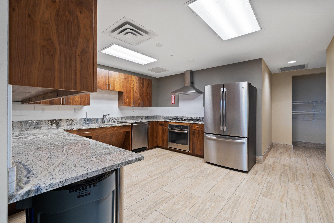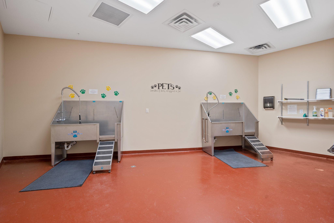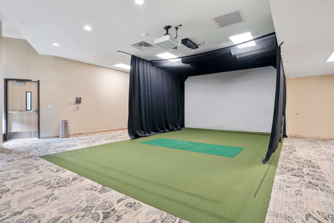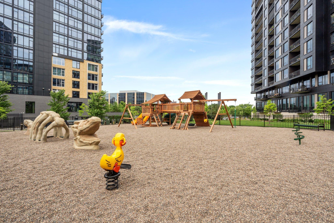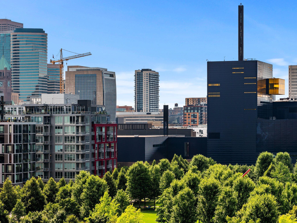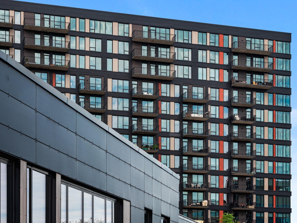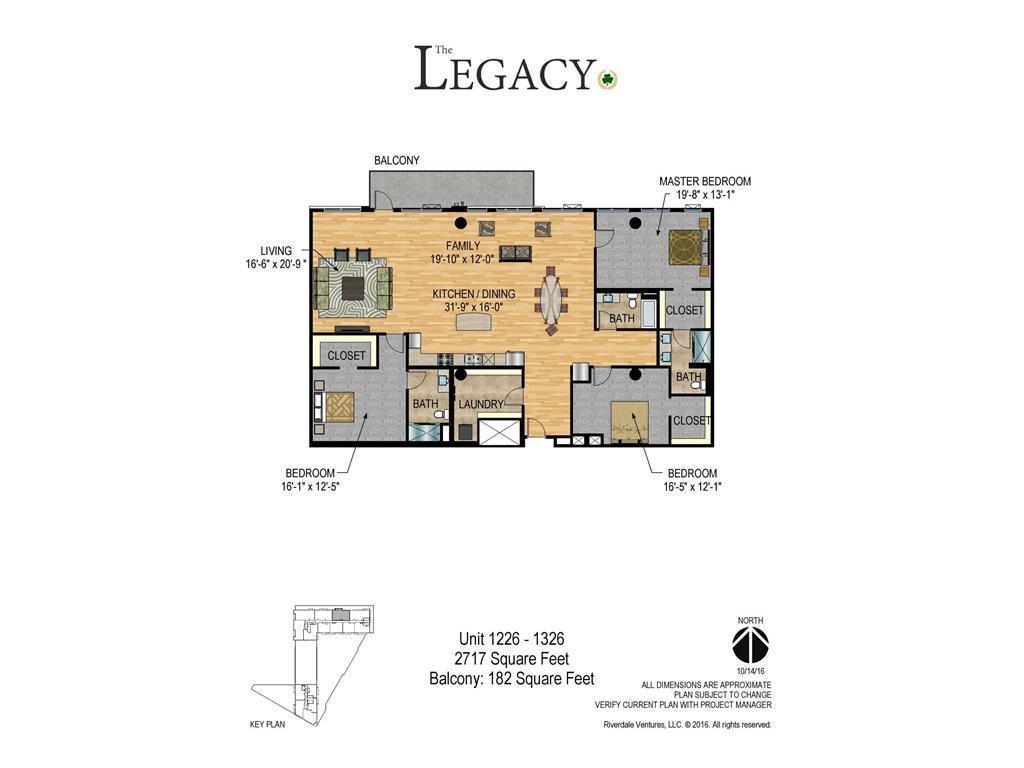1240 2ND STREET
1240 2nd Street, Minneapolis, 55415, MN
-
Price: $1,295,000
-
Status type: For Sale
-
City: Minneapolis
-
Neighborhood: Downtown East
Bedrooms: 3
Property Size :2717
-
Listing Agent: NST49293,NST73509
-
Property type : High Rise
-
Zip code: 55415
-
Street: 1240 2nd Street
-
Street: 1240 2nd Street
Bathrooms: 3
Year: 2018
Listing Brokerage: Compass
FEATURES
- Range
- Refrigerator
- Washer
- Dryer
- Microwave
- Dishwasher
- Disposal
- Freezer
- Cooktop
- Stainless Steel Appliances
DETAILS
Welcome to this stunning condo that boasts breathtaking panoramic views of the city and Mississippi River. This immaculate home features an open concept living space that creates a contemporary environment with modern aesthetics. With 2 luxurious bedroom en-suites, customized closets, a generous 3rd bedroom, two living areas, and an oversized balcony to take in the city and river views, you'll have all the space you need to live in comfort and luxury. As a resident of The Legacy, you'll have access to an array of amenities including an expansive rooftop communal area with lawn bowling and fire pits, 2 fitness areas, an outdoor pool and hot tub, sauna, community rooms, golf simulator, car wash bay, and even a pet spa! Modern luxurious touches make this home stand out from the rest, and with 3 bedrooms, 3 bathrooms, and 3 parking stalls, it's perfect for anyone looking to live in style and comfort. Don't miss your chance to make this stunning condo your new home!
INTERIOR
Bedrooms: 3
Fin ft² / Living Area: 2717 ft²
Below Ground Living: N/A
Bathrooms: 3
Above Ground Living: 2717ft²
-
Basement Details: None,
Appliances Included:
-
- Range
- Refrigerator
- Washer
- Dryer
- Microwave
- Dishwasher
- Disposal
- Freezer
- Cooktop
- Stainless Steel Appliances
EXTERIOR
Air Conditioning: Central Air
Garage Spaces: 3
Construction Materials: N/A
Foundation Size: 2717ft²
Unit Amenities:
-
- Hardwood Floors
- Balcony
- Walk-In Closet
- Indoor Sprinklers
- Panoramic View
- Cable
- Kitchen Center Island
- City View
- Main Floor Primary Bedroom
Heating System:
-
- Baseboard
ROOMS
| Main | Size | ft² |
|---|---|---|
| Living Room | 21x16 | 441 ft² |
| Dining Room | 16x16 | 256 ft² |
| Kitchen | 16x16 | 256 ft² |
| Family Room | 20x12 | 400 ft² |
| Bedroom 1 | 20x13 | 400 ft² |
| Bedroom 2 | 16x12 | 256 ft² |
| Bedroom 3 | 16x12 | 256 ft² |
LOT
Acres: N/A
Lot Size Dim.: 369x391x430x612
Longitude: 44.9762
Latitude: -93.2497
Zoning: Residential-Single Family
FINANCIAL & TAXES
Tax year: 2024
Tax annual amount: $14,189
MISCELLANEOUS
Fuel System: N/A
Sewer System: City Sewer/Connected
Water System: City Water/Connected
ADITIONAL INFORMATION
MLS#: NST7723328
Listing Brokerage: Compass

ID: 3515838
Published: April 07, 2025
Last Update: April 07, 2025
Views: 10


