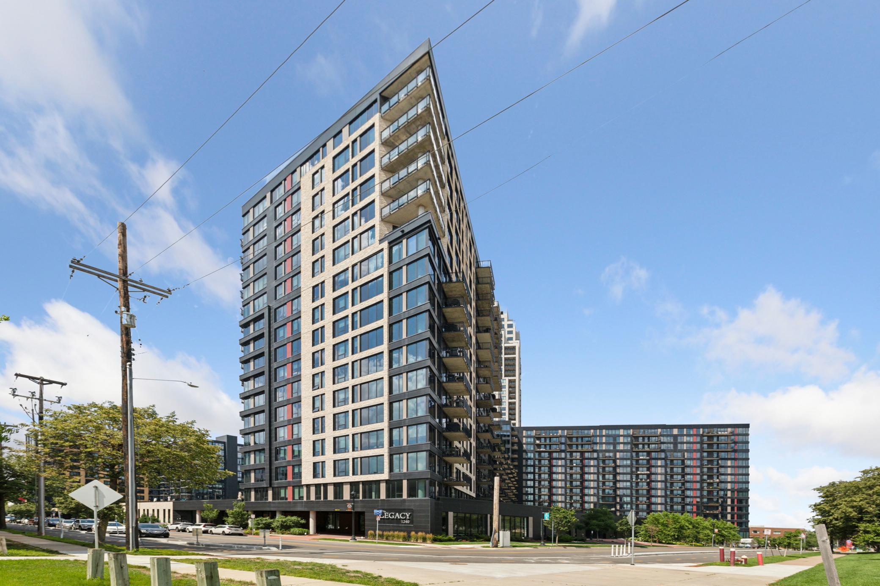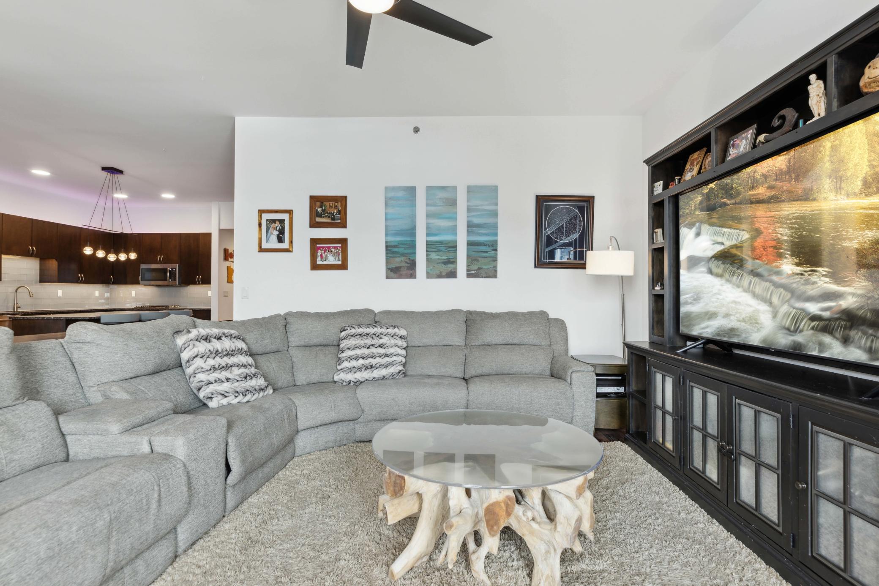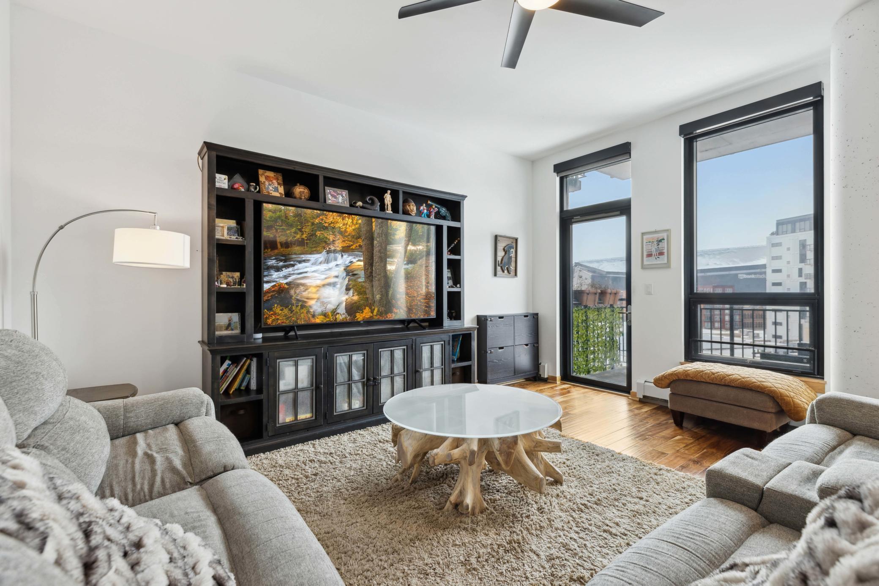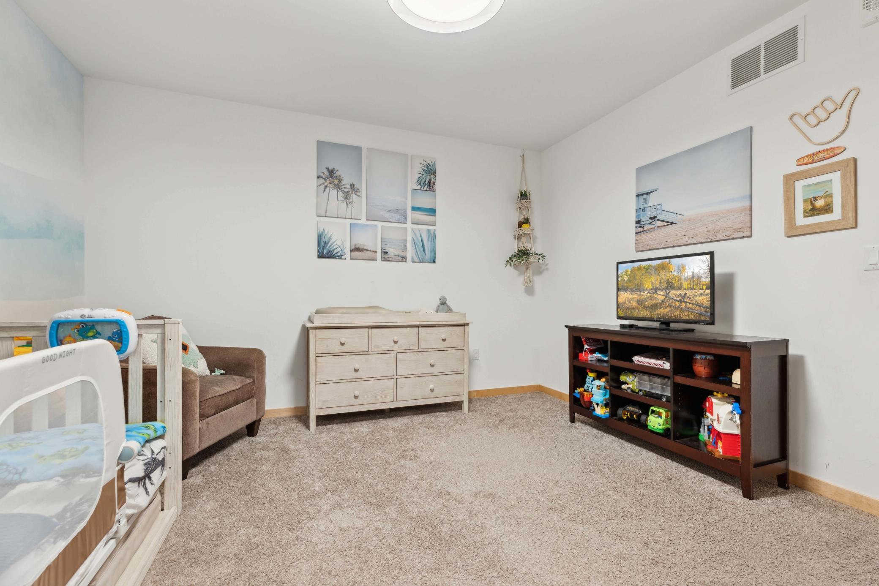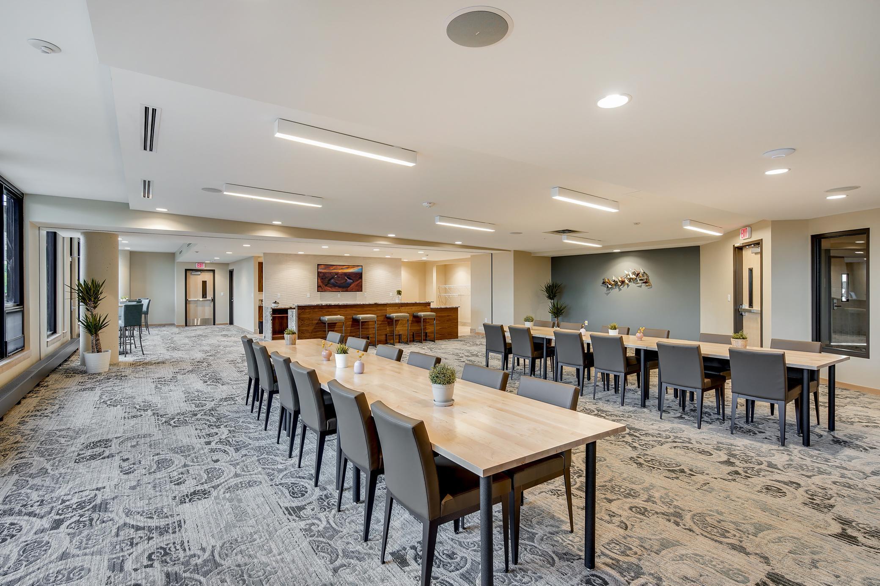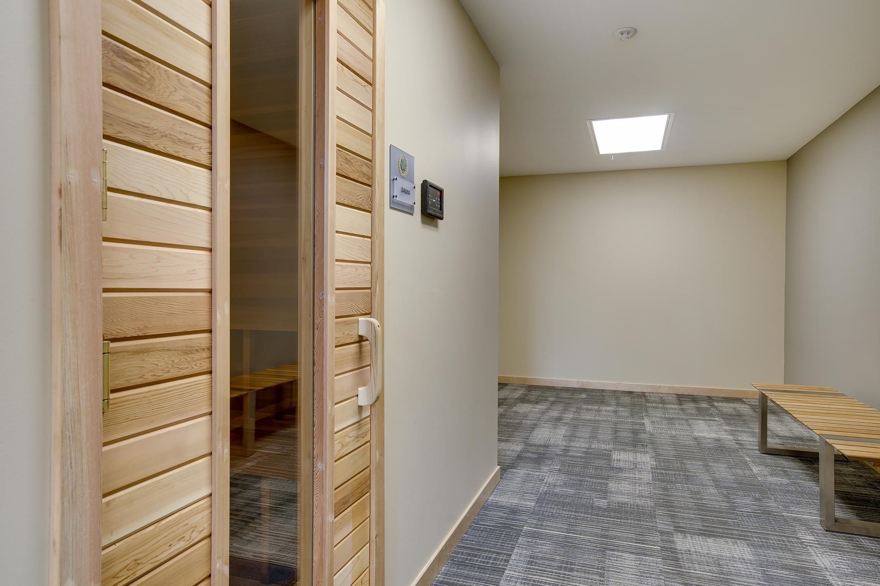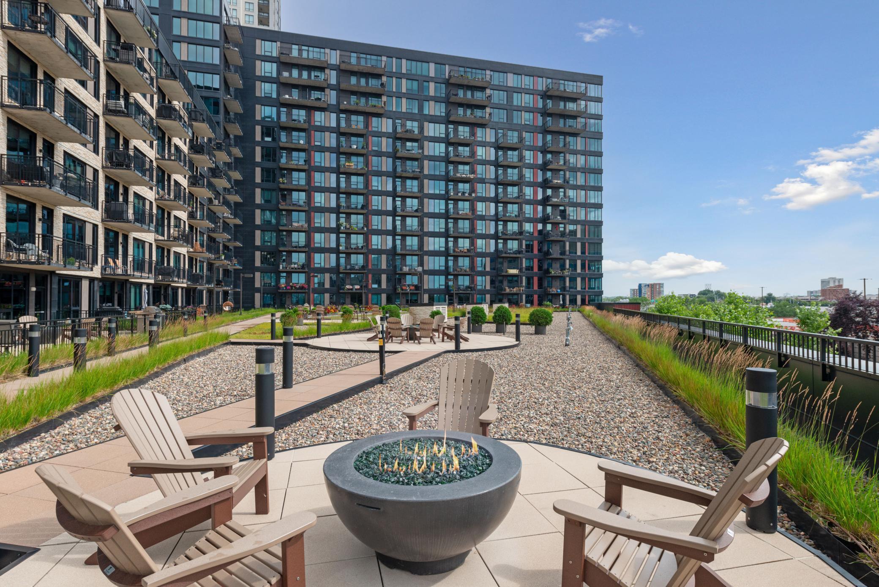1240 2ND STREET
1240 2nd Street, Minneapolis, 55415, MN
-
Price: $599,500
-
Status type: For Sale
-
City: Minneapolis
-
Neighborhood: Downtown East
Bedrooms: 2
Property Size :1479
-
Listing Agent: NST18379,NST97076
-
Property type : High Rise
-
Zip code: 55415
-
Street: 1240 2nd Street
-
Street: 1240 2nd Street
Bathrooms: 2
Year: 2017
Listing Brokerage: Lakes Sotheby's International Realty
FEATURES
- Range
- Refrigerator
- Washer
- Dryer
- Microwave
- Dishwasher
- Stainless Steel Appliances
DETAILS
Experience the best of downtown living in this sleek and modern seventh-floor condo with breathtaking views of U.S. Bank Stadium and the Minneapolis skyline. This two-bedroom, two-bathroom home offers an open-concept design with floor-to-ceiling windows, filling the space with natural light. Enjoy the convenience of in-unit laundry and the luxury of two side-by-side parking spaces, complete with an EV charging circuit ready for future installation. At The Legacy, every day feels like a retreat—take advantage of top-tier amenities, including a pool, hot tub, playground, gym, golf simulator, library, fire pits, grilling areas, a dog park, and more. Plus, with the HOA covering nearly all utilities, downtown living has never been easier. Don’t miss this incredible opportunity to own a premier condo in the heart of Minneapolis!
INTERIOR
Bedrooms: 2
Fin ft² / Living Area: 1479 ft²
Below Ground Living: N/A
Bathrooms: 2
Above Ground Living: 1479ft²
-
Basement Details: None,
Appliances Included:
-
- Range
- Refrigerator
- Washer
- Dryer
- Microwave
- Dishwasher
- Stainless Steel Appliances
EXTERIOR
Air Conditioning: Central Air
Garage Spaces: 2
Construction Materials: N/A
Foundation Size: 1479ft²
Unit Amenities:
-
- Hardwood Floors
- Balcony
- Walk-In Closet
- Washer/Dryer Hookup
- Cable
- Kitchen Center Island
- City View
- Main Floor Primary Bedroom
- Primary Bedroom Walk-In Closet
Heating System:
-
- Forced Air
ROOMS
| Main | Size | ft² |
|---|---|---|
| Kitchen | 16x15 | 256 ft² |
| Living Room | 16x13 | 256 ft² |
| Informal Dining Room | 14x11 | 196 ft² |
| Bedroom 1 | 15x15 | 225 ft² |
| Walk In Closet | 09x09 | 81 ft² |
| Primary Bathroom | 11x09 | 121 ft² |
| Bedroom 2 | 13x12 | 169 ft² |
| Walk In Closet | 08x04 | 64 ft² |
| Bathroom | 12x05 | 144 ft² |
| Laundry | 08x07 | 64 ft² |
| Foyer | 07x05 | 49 ft² |
| Deck | 14x05 | 196 ft² |
LOT
Acres: N/A
Lot Size Dim.: Common
Longitude: 44.9763
Latitude: -93.2497
Zoning: Residential-Multi-Family
FINANCIAL & TAXES
Tax year: 2025
Tax annual amount: $8,603
MISCELLANEOUS
Fuel System: N/A
Sewer System: City Sewer/Connected
Water System: City Water/Connected
ADITIONAL INFORMATION
MLS#: NST7700896
Listing Brokerage: Lakes Sotheby's International Realty

ID: 3500932
Published: March 06, 2025
Last Update: March 06, 2025
Views: 19


