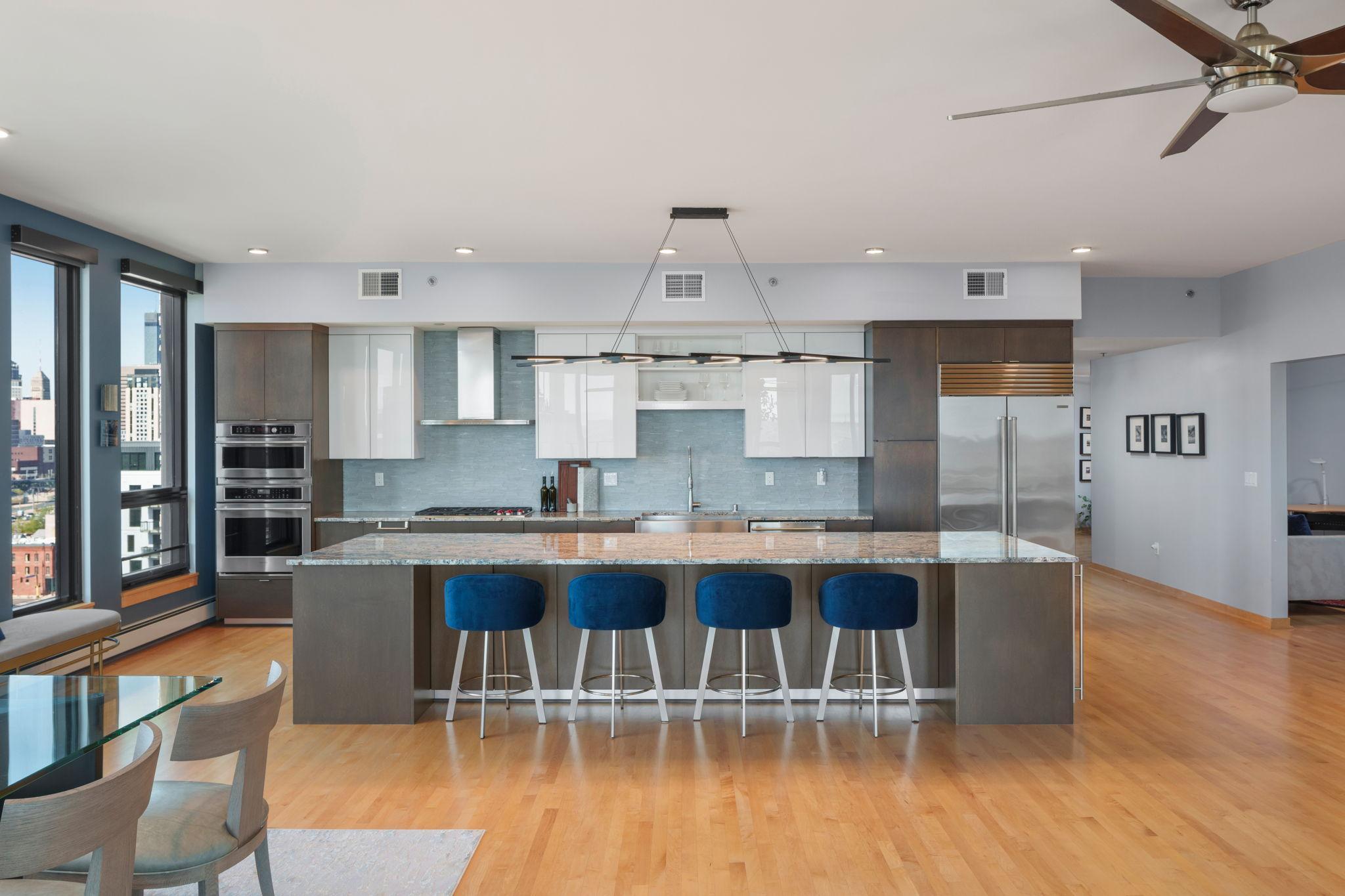1240 2ND STREET
1240 2nd Street, Minneapolis, 55415, MN
-
Price: $1,195,000
-
Status type: For Sale
-
City: Minneapolis
-
Neighborhood: Downtown East
Bedrooms: 2
Property Size :2422
-
Listing Agent: NST11236,NST44243
-
Property type : High Rise
-
Zip code: 55415
-
Street: 1240 2nd Street
-
Street: 1240 2nd Street
Bathrooms: 3
Year: 2017
Listing Brokerage: Keller Williams Integrity Realty
FEATURES
- Refrigerator
- Dryer
- Microwave
- Exhaust Fan
- Dishwasher
- Disposal
- Cooktop
- Wall Oven
- Double Oven
- Wine Cooler
- Stainless Steel Appliances
DETAILS
Welcome to this meticulously designed residence on the 12th floor of The Legacy, where sophistication and elegance blend seamlessly. The expansive kitchen is a true centerpiece, featuring an oversized island perfect for entertaining, complemented by granite countertops, a sleek glass backsplash, Sub-Zero and Wolf appliances, and custom cabinetry. The living area, bathed in natural light from generously oversized windows, offers stunning city views of downtown Minneapolis and includes a custom-built dry bar for added luxury. The two bedroom suites provide serene retreats, with the owner's suite standing out with its expansive walk-in closets and spa-like en suite bathroom. Custom closets and built-ins, a dedicated office space, hardwood flooring, luxury lighting, and Lutron shades throughout the home enhance the refined atmosphere, making this space truly unique. The Legacy is more than just a residence—it's a lifestyle. Enjoy exclusive amenities such as a golf simulator, fitness center, and pool. Located in the vibrant Mill District, residents have easy access to parks, riverfront trails, trendy restaurants, and boutiques, making this an ideal place to call home.
INTERIOR
Bedrooms: 2
Fin ft² / Living Area: 2422 ft²
Below Ground Living: N/A
Bathrooms: 3
Above Ground Living: 2422ft²
-
Basement Details: None,
Appliances Included:
-
- Refrigerator
- Dryer
- Microwave
- Exhaust Fan
- Dishwasher
- Disposal
- Cooktop
- Wall Oven
- Double Oven
- Wine Cooler
- Stainless Steel Appliances
EXTERIOR
Air Conditioning: Central Air
Garage Spaces: 2
Construction Materials: N/A
Foundation Size: 2422ft²
Unit Amenities:
-
- Kitchen Window
- Hardwood Floors
- Balcony
- Ceiling Fan(s)
- Walk-In Closet
- Washer/Dryer Hookup
- Cable
- Kitchen Center Island
- City View
- Main Floor Primary Bedroom
- Primary Bedroom Walk-In Closet
Heating System:
-
- Hot Water
ROOMS
| Main | Size | ft² |
|---|---|---|
| Living Room | 22 x 18 | 484 ft² |
| Dining Room | 23 x 22 | 529 ft² |
| Kitchen | 23 x 22 | 529 ft² |
| Bedroom 1 | 16 x 14 | 256 ft² |
| Bedroom 2 | 17 x 13 | 289 ft² |
| Den | 12 x 11 | 144 ft² |
LOT
Acres: N/A
Lot Size Dim.: Common
Longitude: 44.9763
Latitude: -93.2497
Zoning: Residential-Single Family
FINANCIAL & TAXES
Tax year: 2025
Tax annual amount: $15,945
MISCELLANEOUS
Fuel System: N/A
Sewer System: City Sewer/Connected
Water System: City Water/Connected
ADDITIONAL INFORMATION
MLS#: NST7607050
Listing Brokerage: Keller Williams Integrity Realty

ID: 3679959
Published: May 09, 2025
Last Update: May 09, 2025
Views: 15






