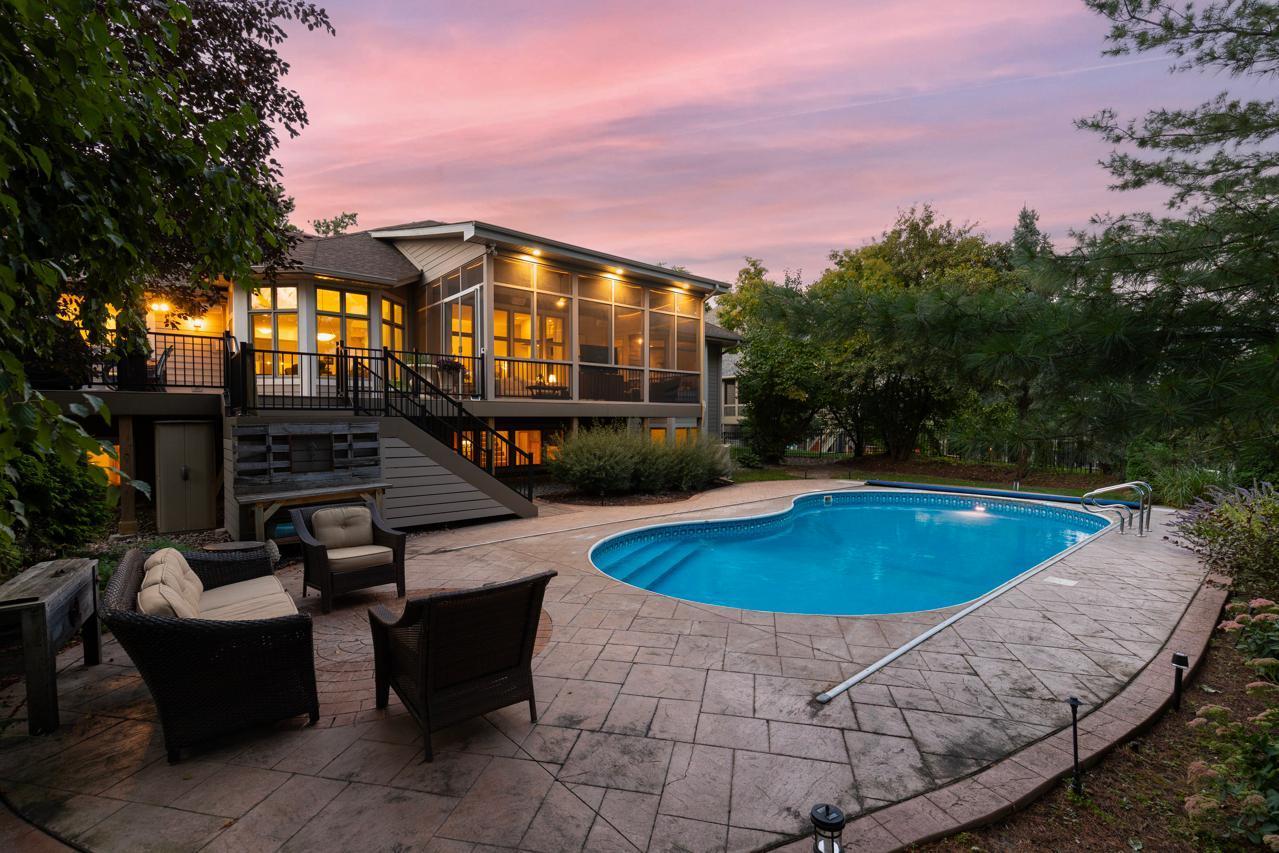12389 RIVERVIEW ROAD
12389 Riverview Road, Eden Prairie, 55347, MN
-
Price: $1,100,000
-
Status type: For Sale
-
City: Eden Prairie
-
Neighborhood: Riverview Bluffs
Bedrooms: 4
Property Size :4092
-
Listing Agent: NST16691,NST52114
-
Property type : Single Family Residence
-
Zip code: 55347
-
Street: 12389 Riverview Road
-
Street: 12389 Riverview Road
Bathrooms: 3
Year: 2001
Listing Brokerage: Coldwell Banker Burnet
FEATURES
- Refrigerator
- Washer
- Dryer
- Dishwasher
- Disposal
- Cooktop
- Humidifier
- Air-To-Air Exchanger
- Trash Compactor
- Water Filtration System
- Gas Water Heater
- Wine Cooler
- Stainless Steel Appliances
- Chandelier
DETAILS
This exquisite 4-bedroom, 3-bathroom masterpiece is perfectly nestled on 0.41 acres of natural beauty with no detail overlooked and updates galore. Truly one-level living at its finest, the home sits on a quiet street surrounded by tranquil trees, lush landscaping, and breathtaking views of the Minnesota River. Step inside to an impressive open-concept rambler featuring soaring ceilings, custom built-ins, and large sun-filled windows framing the serene backyard. The flowing layout includes spacious rooms designed for both everyday living and entertaining. The gourmet kitchen is a dream with a massive granite center island, walk-in pantry, beverage cooler, and seamless access to the outdoor deck and patio. The luxurious primary suite offers the perfect retreat, complete with tray ceiling and built-in cabinetry, two walk-in closets with and a spa-like private bath with heated floors. Outside, enjoy your very own backyard oasis—a resort-like saltwater pool, inviting fire pit, new composite deck, beautiful concrete patio, and an oversized screened porch ideal for relaxing & unwinding while soaking in the views. This home is loaded with thoughtful updates: added spacious 4th bedroom in lower level, new composite deck, insulated garage with heater, fresh paint and enameled woodwork on the main level, redesigned dining room entry, custom built-ins and shiplap, new washer and dryer with tile backsplash, updated lower-level bath with new walk-in shower, new gas cooktop, irrigation controller, refinished wood floors, and more. All of this in a convenient location close to scenic trails, parks, lakes, top-rated schools, shopping, and dining. Truly remarkable—this home will take your breath away!
INTERIOR
Bedrooms: 4
Fin ft² / Living Area: 4092 ft²
Below Ground Living: 1555ft²
Bathrooms: 3
Above Ground Living: 2537ft²
-
Basement Details: Daylight/Lookout Windows, Finished, Full, Storage Space,
Appliances Included:
-
- Refrigerator
- Washer
- Dryer
- Dishwasher
- Disposal
- Cooktop
- Humidifier
- Air-To-Air Exchanger
- Trash Compactor
- Water Filtration System
- Gas Water Heater
- Wine Cooler
- Stainless Steel Appliances
- Chandelier
EXTERIOR
Air Conditioning: Central Air
Garage Spaces: 3
Construction Materials: N/A
Foundation Size: 2537ft²
Unit Amenities:
-
- Patio
- Kitchen Window
- Deck
- Porch
- Natural Woodwork
- Hardwood Floors
- Ceiling Fan(s)
- Walk-In Closet
- Vaulted Ceiling(s)
- Washer/Dryer Hookup
- Security System
- In-Ground Sprinkler
- Panoramic View
- Kitchen Center Island
- Tile Floors
- Main Floor Primary Bedroom
- Primary Bedroom Walk-In Closet
Heating System:
-
- Forced Air
- Radiant Floor
- Fireplace(s)
ROOMS
| Main | Size | ft² |
|---|---|---|
| Living Room | 21x19 | 441 ft² |
| Dining Room | 14x18 | 196 ft² |
| Kitchen | 23x25 | 529 ft² |
| Bedroom 1 | 26 x 15 | 676 ft² |
| Laundry | 10 x 9 | 100 ft² |
| Office | 13x14 | 169 ft² |
| Porch | 21x15 | 441 ft² |
| Lower | Size | ft² |
|---|---|---|
| Family Room | 31x17 | 961 ft² |
| Bedroom 2 | 15x16 | 225 ft² |
| Bedroom 3 | 16x11 | 256 ft² |
| Bedroom 4 | 13x12 | 169 ft² |
| Unfinished | 64x27 | 4096 ft² |
LOT
Acres: N/A
Lot Size Dim.: 193x102x181x88
Longitude: 44.8151
Latitude: -93.4337
Zoning: Residential-Single Family
FINANCIAL & TAXES
Tax year: 2025
Tax annual amount: $11,834
MISCELLANEOUS
Fuel System: N/A
Sewer System: City Sewer/Connected
Water System: City Water/Connected
ADDITIONAL INFORMATION
MLS#: NST7800840
Listing Brokerage: Coldwell Banker Burnet

ID: 4102667
Published: September 12, 2025
Last Update: September 12, 2025
Views: 15






