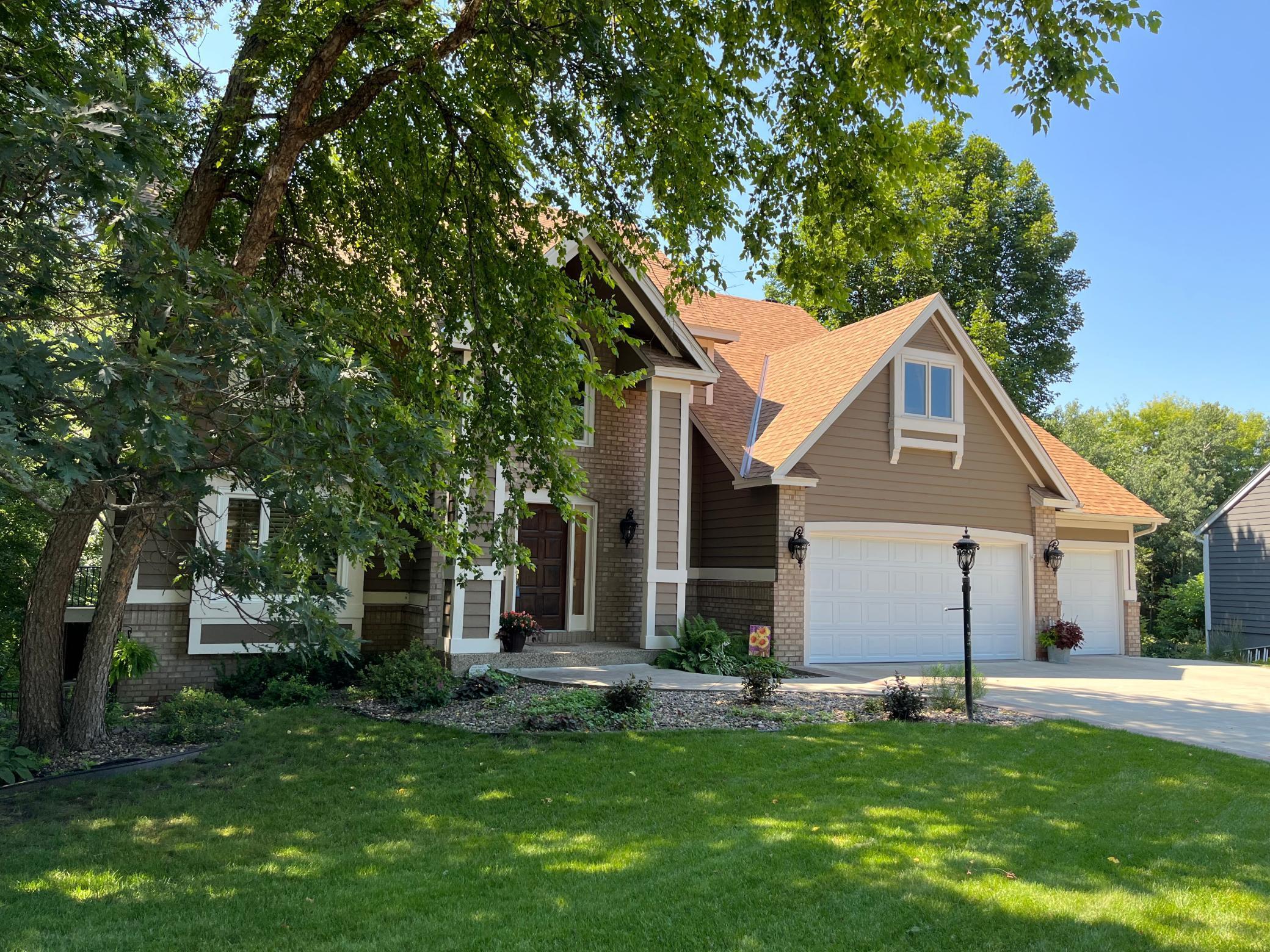1237 SUMMIT OAKS DRIVE
1237 Summit Oaks Drive, Burnsville, 55337, MN
-
Price: $599,000
-
Status type: For Sale
-
City: Burnsville
-
Neighborhood: Summit Oaks 1st
Bedrooms: 6
Property Size :3585
-
Listing Agent: NST16483,NST47707
-
Property type : Single Family Residence
-
Zip code: 55337
-
Street: 1237 Summit Oaks Drive
-
Street: 1237 Summit Oaks Drive
Bathrooms: 4
Year: 1990
Listing Brokerage: Edina Realty, Inc.
FEATURES
- Range
- Refrigerator
- Washer
- Dryer
- Microwave
- Exhaust Fan
- Dishwasher
- Water Softener Owned
- Disposal
- Gas Water Heater
DETAILS
Welcome to this wonderful 2 story home on a heavily wooded walkout lot in the demand Summit Oaks neighborhood. and located in the demand 196 school district. This home is the lowest price in this neighborhood in the past 3 years! Sellers have found the home they want and so have priced this home to sell now! Nice size main floor with white enamel woodwork and trim in LR, DR, and Family room. Dining room has enamel wains coating and chair rail, plus bay window overlooking the wooded back yard. Kitchen & informal dining open to large family room with fireplace, plus nice size 4 season sun room with huge deck off of it. upper level features 4 good size bedrooms, primary with w/i closet and updated full bath. also guest bath with double vanity. LL is finished with 2 more bedrooms, very large family room with cozy 'up north' feel, walk up wet bar, and walkout to fenced back yard and large paver patio with fire pit. updates include; New in 2019, front windows and primary BR/bath windows. Concrete drive new in 2020. Kitchen appliances last couple years, washer/dryer 2021. Deck stairs and railing new in 2022. new furnace and water heater 2023, new roof 2023. Newly painted exterior 2025, new garage doors in 2025. Neighborhood association is $200 per YEAR and is for maintaining center islands and 2 entrance areas. You will love living in Summit Oaks, big block party every August, and adult winter social in January. Don't miss seeing this great value in Summit Oaks.
INTERIOR
Bedrooms: 6
Fin ft² / Living Area: 3585 ft²
Below Ground Living: 1166ft²
Bathrooms: 4
Above Ground Living: 2419ft²
-
Basement Details: Block, Drain Tiled, Finished, Tile Shower, Walkout,
Appliances Included:
-
- Range
- Refrigerator
- Washer
- Dryer
- Microwave
- Exhaust Fan
- Dishwasher
- Water Softener Owned
- Disposal
- Gas Water Heater
EXTERIOR
Air Conditioning: Central Air
Garage Spaces: 3
Construction Materials: N/A
Foundation Size: 1233ft²
Unit Amenities:
-
- Patio
- Kitchen Window
- Deck
- Porch
- Natural Woodwork
- Hardwood Floors
- Ceiling Fan(s)
- Walk-In Closet
- Vaulted Ceiling(s)
- Washer/Dryer Hookup
- Exercise Room
- Paneled Doors
- Cable
- Kitchen Center Island
- Wet Bar
- Tile Floors
- Primary Bedroom Walk-In Closet
Heating System:
-
- Forced Air
ROOMS
| Main | Size | ft² |
|---|---|---|
| Living Room | 14x13 | 196 ft² |
| Dining Room | 15x11 | 225 ft² |
| Kitchen | 13x11 | 169 ft² |
| Family Room | 18x15 | 324 ft² |
| Informal Dining Room | 13x11 | 169 ft² |
| Porch | 12x11 | 144 ft² |
| Deck | 20x14 | 400 ft² |
| Upper | Size | ft² |
|---|---|---|
| Bedroom 1 | 17x15 | 289 ft² |
| Bedroom 2 | 16x13 | 256 ft² |
| Bedroom 3 | 13x12 | 169 ft² |
| Bedroom 4 | 13x11 | 169 ft² |
| Lower | Size | ft² |
|---|---|---|
| Bedroom 5 | 13x11 | 169 ft² |
| Family Room | 15x16 | 225 ft² |
| Recreation Room | 17x13 | 289 ft² |
| Bedroom 6 | 13x11 | 169 ft² |
LOT
Acres: N/A
Lot Size Dim.: 180x163x153x52+48
Longitude: 44.7358
Latitude: -93.2555
Zoning: Residential-Single Family
FINANCIAL & TAXES
Tax year: 2024
Tax annual amount: $6,910
MISCELLANEOUS
Fuel System: N/A
Sewer System: City Sewer/Connected
Water System: City Water/Connected
ADDITIONAL INFORMATION
MLS#: NST7776567
Listing Brokerage: Edina Realty, Inc.

ID: 3915866
Published: July 22, 2025
Last Update: July 22, 2025
Views: 9






