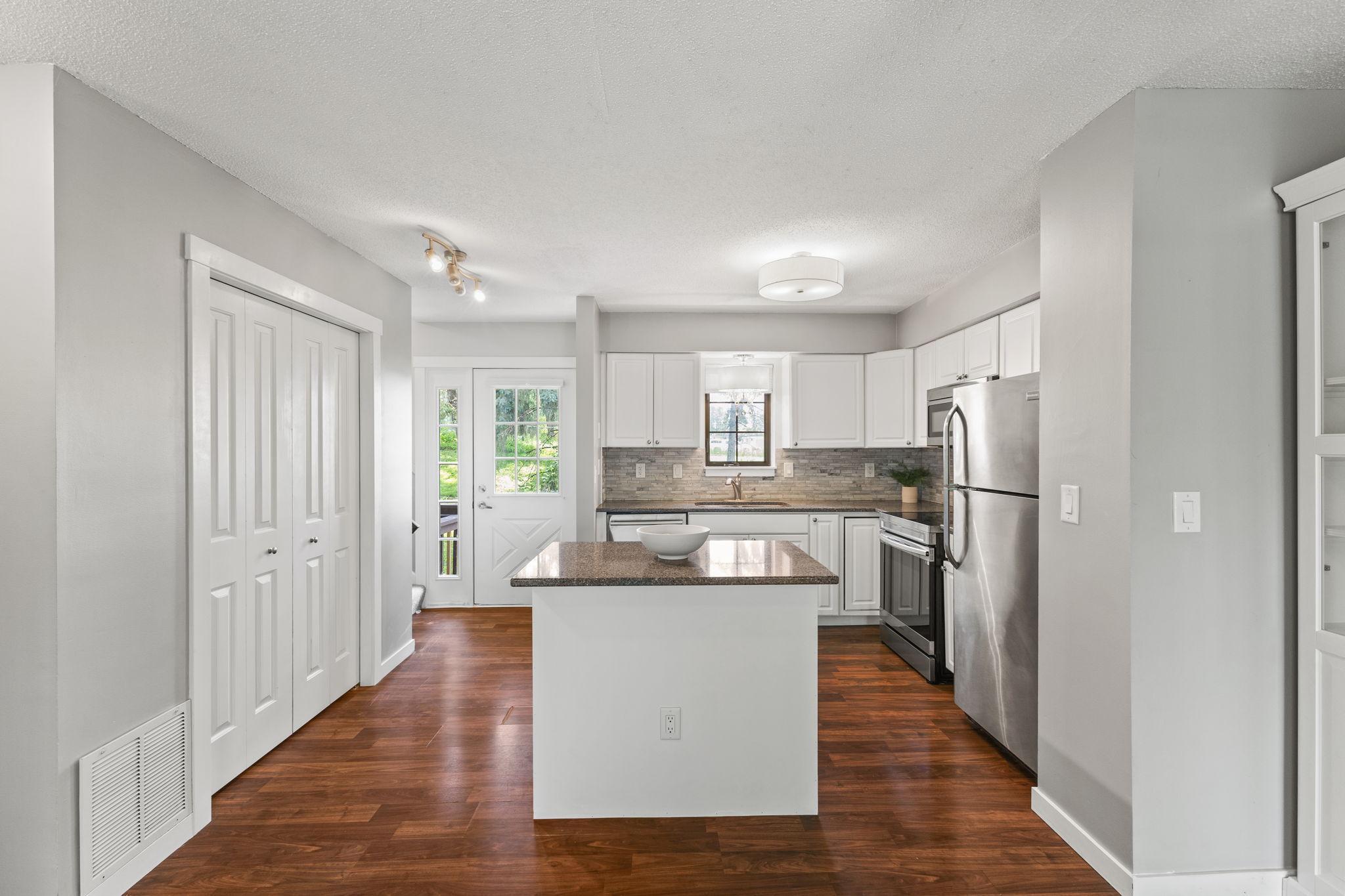1237 HILLWIND ROAD
1237 Hillwind Road, Fridley, 55432, MN
-
Price: $224,900
-
Status type: For Sale
-
City: Fridley
-
Neighborhood: Condo 39 Western Ridge Estate
Bedrooms: 2
Property Size :1225
-
Listing Agent: NST25792,NST276665
-
Property type : Townhouse Side x Side
-
Zip code: 55432
-
Street: 1237 Hillwind Road
-
Street: 1237 Hillwind Road
Bathrooms: 2
Year: 1986
Listing Brokerage: Exp Realty, LLC.
FEATURES
- Range
- Refrigerator
- Washer
- Dryer
- Microwave
- Dishwasher
- Water Softener Owned
- Gas Water Heater
- Stainless Steel Appliances
DETAILS
Introducing your new townhome in the heart of Fridley! Tucked away near Hwy 694 and all your local amenities is a darling open concept floorplan with ample features throughout. Upon entry you’re immediately taken away by the abundance of space and natural lighting! The main-level offers new luxury vinyl flooring, a kitchen island, granite countertops with vast cabinetry space, stainless steel appliances, fresh paint and an immaculate stone-fireplace. Off the living room is your large maintenance-free deck overlooking tall mature trees, making for a private and cozy feel- perfect for your morning cup of coffee or evening cocktail! Head upstairs where you’ll find 2 spacious bedrooms- one of which offers 2 walk-in closets. Also includes a full walkthrough bathroom with a double-sink vanity, tile floors and a gorgeous subway tile backsplash in the shower/tub! Other features include newer appliances, a cozy front porch and plenty of storage space throughout. Conveniently located near Moore Lake Park, walking trails and ample shopping/dining! Schedule your showing TODAY!
INTERIOR
Bedrooms: 2
Fin ft² / Living Area: 1225 ft²
Below Ground Living: 81ft²
Bathrooms: 2
Above Ground Living: 1144ft²
-
Basement Details: Block, Finished, Storage Space, Sump Pump,
Appliances Included:
-
- Range
- Refrigerator
- Washer
- Dryer
- Microwave
- Dishwasher
- Water Softener Owned
- Gas Water Heater
- Stainless Steel Appliances
EXTERIOR
Air Conditioning: Central Air
Garage Spaces: 2
Construction Materials: N/A
Foundation Size: 600ft²
Unit Amenities:
-
- Kitchen Window
- Deck
- Porch
- Ceiling Fan(s)
- Walk-In Closet
- Washer/Dryer Hookup
- Kitchen Center Island
- Tile Floors
Heating System:
-
- Forced Air
- Fireplace(s)
ROOMS
| Main | Size | ft² |
|---|---|---|
| Porch | 13x8 | 169 ft² |
| Foyer | 10x5 | 100 ft² |
| Kitchen | 10x9 | 100 ft² |
| Dining Room | 13x7 | 169 ft² |
| Living Room | 20x12 | 400 ft² |
| Deck | 20x8 | 400 ft² |
| Upper | Size | ft² |
|---|---|---|
| Bedroom 1 | 13x12 | 169 ft² |
| Walk In Closet | 6x5 | 36 ft² |
| Walk In Closet | 6x5 | 36 ft² |
| Bedroom 2 | 16x11 | 256 ft² |
| Lower | Size | ft² |
|---|---|---|
| Laundry | 9x8 | 81 ft² |
LOT
Acres: N/A
Lot Size Dim.: COMMON
Longitude: 45.0679
Latitude: -93.2434
Zoning: Residential-Single Family
FINANCIAL & TAXES
Tax year: 2025
Tax annual amount: $2,048
MISCELLANEOUS
Fuel System: N/A
Sewer System: City Sewer/Connected
Water System: City Water/Connected
ADITIONAL INFORMATION
MLS#: NST7762027
Listing Brokerage: Exp Realty, LLC.

ID: 3877109
Published: July 11, 2025
Last Update: July 11, 2025
Views: 1






