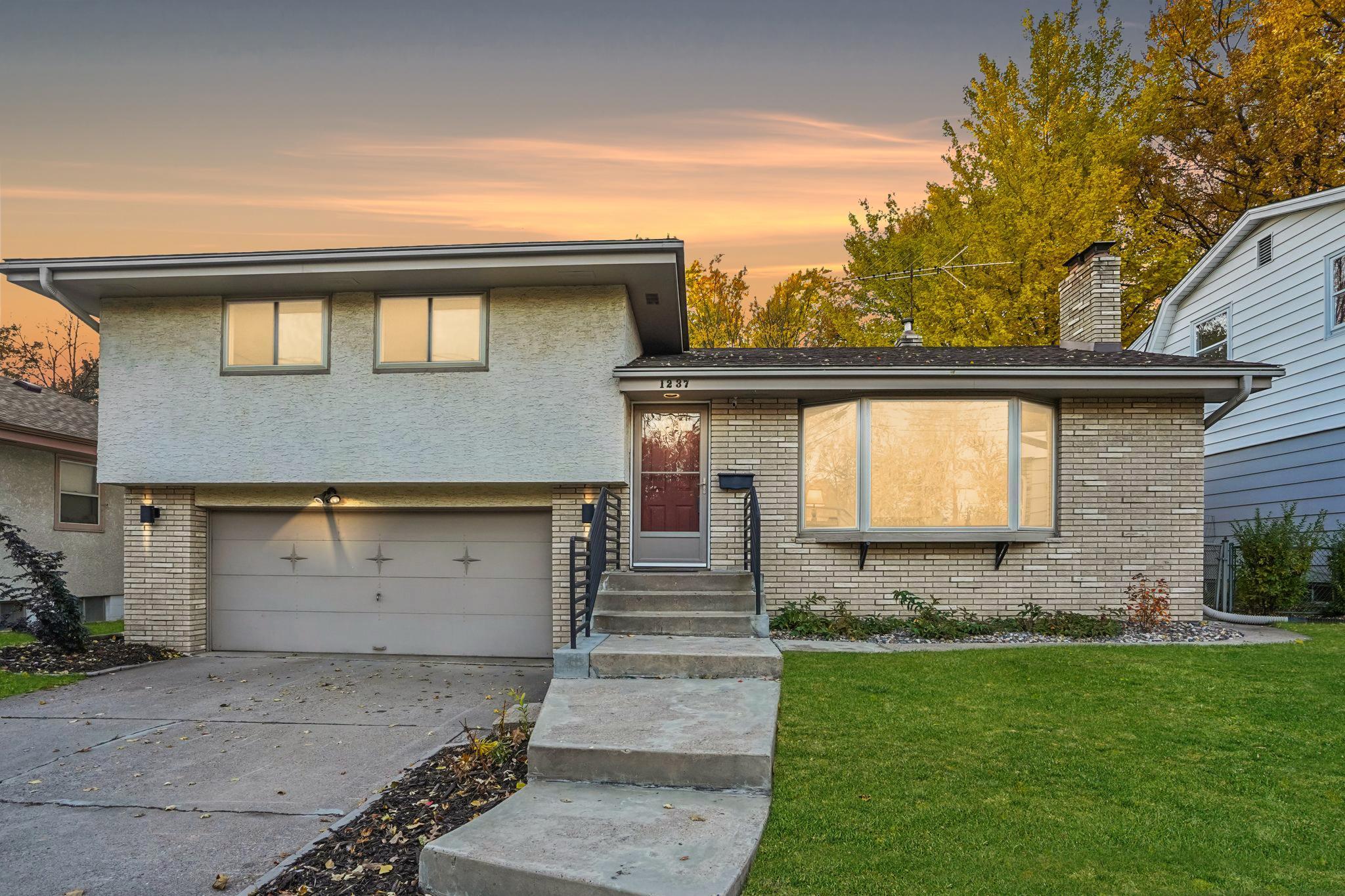1237 HAMLINE AVENUE
1237 Hamline Avenue, Saint Paul, 55108, MN
-
Price: $350,000
-
Status type: For Sale
-
City: Saint Paul
-
Neighborhood: Como
Bedrooms: 2
Property Size :1496
-
Listing Agent: NST25792,NST76783
-
Property type : Single Family Residence
-
Zip code: 55108
-
Street: 1237 Hamline Avenue
-
Street: 1237 Hamline Avenue
Bathrooms: 2
Year: 1964
Listing Brokerage: Exp Realty, LLC.
FEATURES
- Range
- Refrigerator
- Washer
- Dryer
- Microwave
- Dishwasher
- Disposal
- Gas Water Heater
DETAILS
RARE FIND! Don't miss this move-in-ready home directly across the street from Como Park. No neighbors in front, just beautiful park views! Walk to everything Como Park has to offer: Como Zoo, The Conservatory, Como Park Golf Course, Como Park Pool, Soccer Fields, Baseball, Lake Como! Everything is just steps from your front door! This home has been beautifully maintained and is ready to be enjoyed for years to come. New roof. Newer furnace. Gorgeous hardwood floors. Fresh paint. The "main event" is the gorgeous living room with gleaming hardwood floors, a large bay window viewing the park & a cozy wood-burning fireplace. The kitchen & dining room pair perfectly with the back yard deck. Upstairs you will find two large bedrooms & a full bathroom. The lower level family features HEATED FLOORS, a second wood-burning fireplace, and is paired with a 3/4 bathroom & laundry/utility room. The prime location offers quiet comfort and is just minutes from both DT MPLS & STP. Walk to the State Fair, if that's your thing, and Allianz Field is just down the road. Be sure to click the "Virtual Tour" link for a 3D walkthrough with an interactive floorplan. Don't miss out! Schedule your tour now!
INTERIOR
Bedrooms: 2
Fin ft² / Living Area: 1496 ft²
Below Ground Living: 300ft²
Bathrooms: 2
Above Ground Living: 1196ft²
-
Basement Details: Daylight/Lookout Windows, Finished,
Appliances Included:
-
- Range
- Refrigerator
- Washer
- Dryer
- Microwave
- Dishwasher
- Disposal
- Gas Water Heater
EXTERIOR
Air Conditioning: Central Air
Garage Spaces: 2
Construction Materials: N/A
Foundation Size: 1196ft²
Unit Amenities:
-
- Kitchen Window
- Deck
- Hardwood Floors
- Ceiling Fan(s)
- Washer/Dryer Hookup
- Sauna
- Tile Floors
Heating System:
-
- Forced Air
ROOMS
| Main | Size | ft² |
|---|---|---|
| Living Room | 17x11 | 289 ft² |
| Dining Room | 10x9 | 100 ft² |
| Kitchen | 12x9 | 144 ft² |
| Deck | 15.5x11 | 238.96 ft² |
| Foyer | 11x5 | 121 ft² |
| Lower | Size | ft² |
|---|---|---|
| Family Room | 22x11 | 484 ft² |
| Utility Room | 16.5x7 | 270.88 ft² |
| Upper | Size | ft² |
|---|---|---|
| Bedroom 1 | 21x10.5 | 218.75 ft² |
| Bedroom 2 | 13x11 | 169 ft² |
LOT
Acres: N/A
Lot Size Dim.: 57x117
Longitude: 44.9786
Latitude: -93.1571
Zoning: Residential-Single Family
FINANCIAL & TAXES
Tax year: 2025
Tax annual amount: $5,316
MISCELLANEOUS
Fuel System: N/A
Sewer System: City Sewer/Connected
Water System: City Water/Connected
ADDITIONAL INFORMATION
MLS#: NST7813135
Listing Brokerage: Exp Realty, LLC.

ID: 4284534
Published: November 08, 2025
Last Update: November 08, 2025
Views: 1






