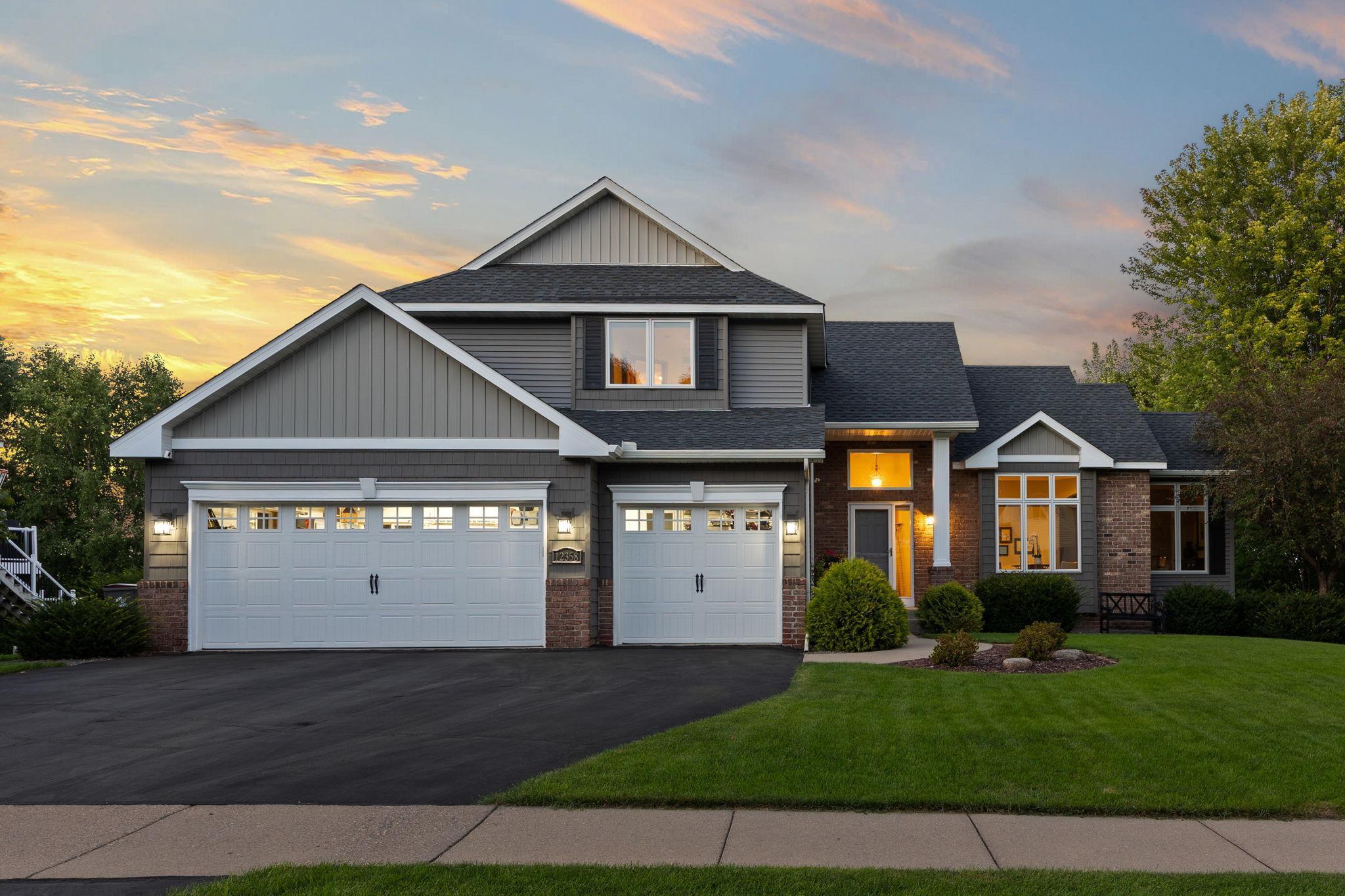12358 CHESHOLM LANE
12358 Chesholm Lane, Eden Prairie, 55347, MN
-
Price: $764,000
-
Status type: For Sale
-
City: Eden Prairie
-
Neighborhood: North Bluff Add
Bedrooms: 5
Property Size :3780
-
Listing Agent: NST16683,NST101304
-
Property type : Single Family Residence
-
Zip code: 55347
-
Street: 12358 Chesholm Lane
-
Street: 12358 Chesholm Lane
Bathrooms: 4
Year: 2000
Listing Brokerage: RE/MAX Results
FEATURES
- Refrigerator
- Washer
- Dryer
- Microwave
- Exhaust Fan
- Dishwasher
- Water Softener Owned
- Disposal
- Cooktop
- Humidifier
- Air-To-Air Exchanger
- Water Filtration System
- Gas Water Heater
- Double Oven
- Wine Cooler
- ENERGY STAR Qualified Appliances
- Stainless Steel Appliances
DETAILS
Beautifully updated 2-story in Eden Prairie with impressive ceiling heights and a bright, open layout. Major updates include new siding, roof, and 38 windows within the past 3 years for lasting peace of mind. The main level features hardwood floors, 12-ft ceilings, a welcoming foyer with elegant archways, a stylish kitchen with granite counters, double ovens, and gas cooktop, plus a family room with fireplace and backyard views. The formal dining room with windows on three sides offers a timeless, modern feel and easily hosts 10+ guests. The main-floor office has exceptional custom built-ins, providing both beauty and functionality. A powder bath and laundry/mudroom complete the main level. Upstairs, you’ll find four large bedrooms including a spacious primary suite with walk-in closet and fully remodeled bath featuring a soaking tub, tiled shower, and modern finishes. The walk-out lower level offers 9.5-ft ceilings, a bright family room with cherry built-ins, fireplace, full bar, guest bedroom & bathroom with heated floors, and craft/music rooms. Outdoor living shines with a large deck, paver patio, storage shed, and landscaped yard. Nestled in a great community near parks, trails and close to freeway and shopping. This home delivers the updates, spaces, design details, and convenience you’ve been waiting for.
INTERIOR
Bedrooms: 5
Fin ft² / Living Area: 3780 ft²
Below Ground Living: 1296ft²
Bathrooms: 4
Above Ground Living: 2484ft²
-
Basement Details: Block, Daylight/Lookout Windows, Drain Tiled, Finished, Full, Storage Space, Sump Pump, Walkout,
Appliances Included:
-
- Refrigerator
- Washer
- Dryer
- Microwave
- Exhaust Fan
- Dishwasher
- Water Softener Owned
- Disposal
- Cooktop
- Humidifier
- Air-To-Air Exchanger
- Water Filtration System
- Gas Water Heater
- Double Oven
- Wine Cooler
- ENERGY STAR Qualified Appliances
- Stainless Steel Appliances
EXTERIOR
Air Conditioning: Central Air
Garage Spaces: 3
Construction Materials: N/A
Foundation Size: 1465ft²
Unit Amenities:
-
- Patio
- Kitchen Window
- Deck
- Natural Woodwork
- Hardwood Floors
- Ceiling Fan(s)
- Washer/Dryer Hookup
- In-Ground Sprinkler
- Paneled Doors
- Kitchen Center Island
- Wet Bar
- Tile Floors
- Primary Bedroom Walk-In Closet
Heating System:
-
- Forced Air
- Radiant Floor
ROOMS
| Main | Size | ft² |
|---|---|---|
| Kitchen | 14x11 | 196 ft² |
| Informal Dining Room | 14x9 | 196 ft² |
| Living Room | 14x13 | 196 ft² |
| Family Room | 22x14 | 484 ft² |
| Office | 12x10 | 144 ft² |
| n/a | Size | ft² |
|---|---|---|
| Dining Room | 13x12 | 169 ft² |
| Upper | Size | ft² |
|---|---|---|
| Bedroom 1 | 15x12 | 225 ft² |
| Bedroom 2 | 12x11 | 144 ft² |
| Bedroom 3 | 11x11 | 121 ft² |
| Bedroom 4 | 10x10 | 100 ft² |
| Lower | Size | ft² |
|---|---|---|
| Bedroom 5 | 16x12 | 256 ft² |
| Family Room | 42x14 | 1764 ft² |
| Studio | 10x9 | 100 ft² |
| Bonus Room | 9x7 | 81 ft² |
LOT
Acres: N/A
Lot Size Dim.: 109x140x94x143
Longitude: 44.8209
Latitude: -93.4342
Zoning: Residential-Single Family
FINANCIAL & TAXES
Tax year: 2025
Tax annual amount: $8,268
MISCELLANEOUS
Fuel System: N/A
Sewer System: City Sewer/Connected
Water System: City Water/Connected
ADDITIONAL INFORMATION
MLS#: NST7793593
Listing Brokerage: RE/MAX Results

ID: 4049833
Published: August 28, 2025
Last Update: August 28, 2025
Views: 1






