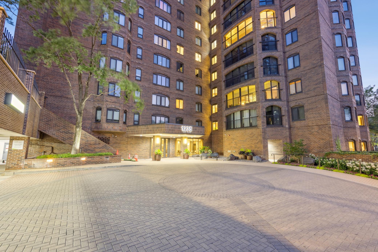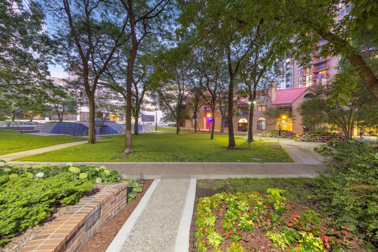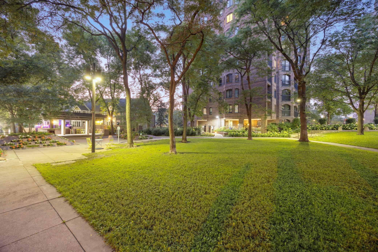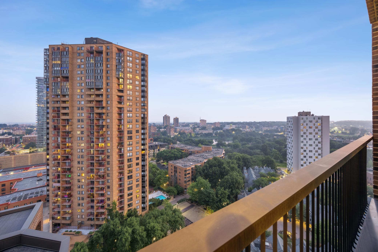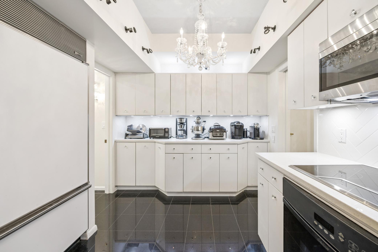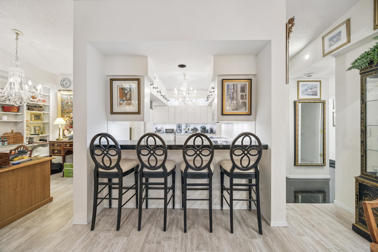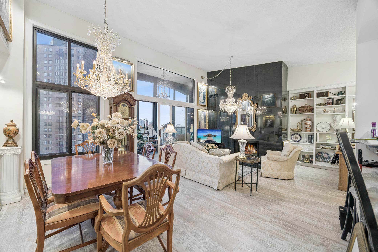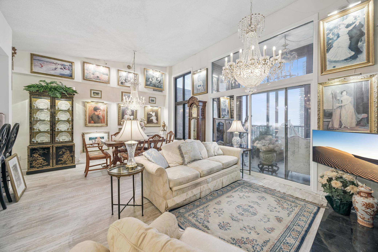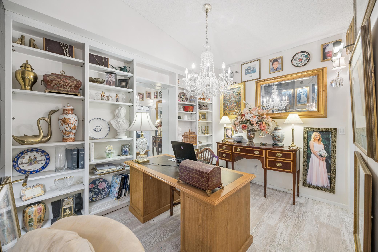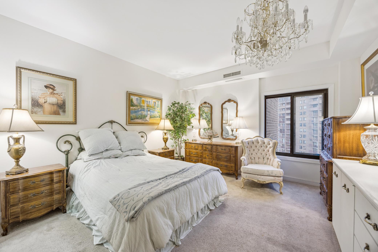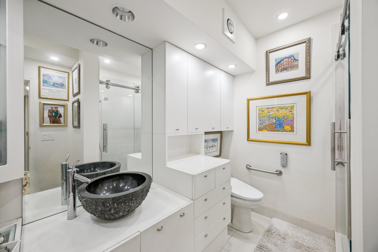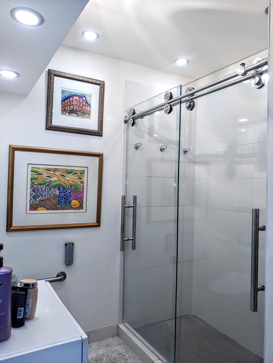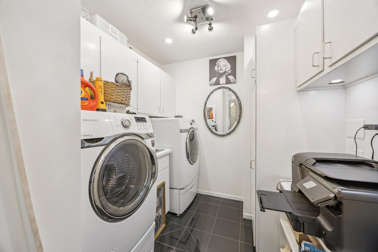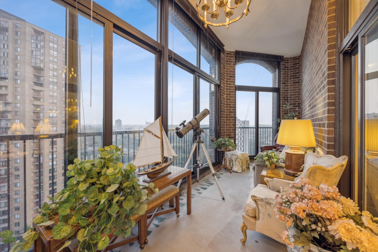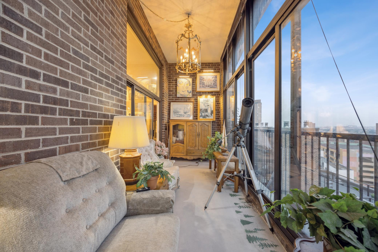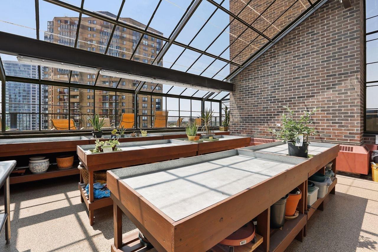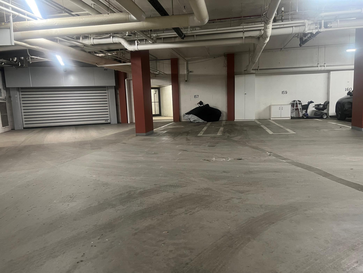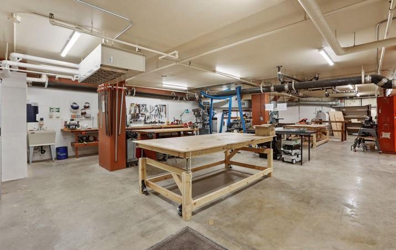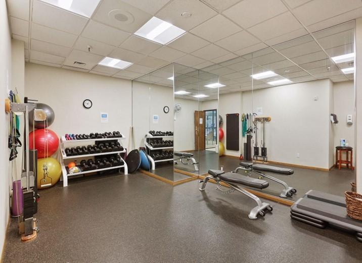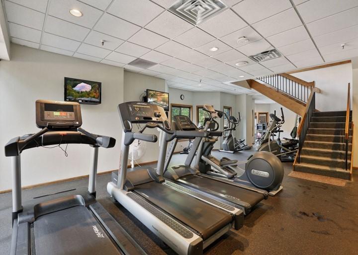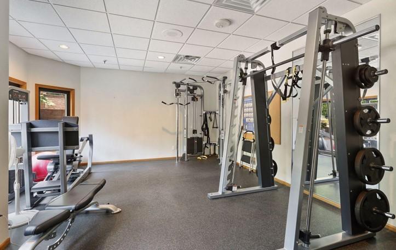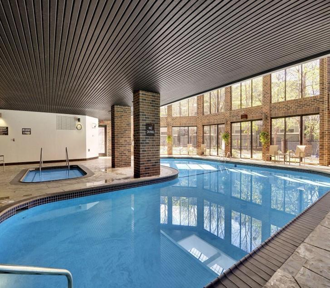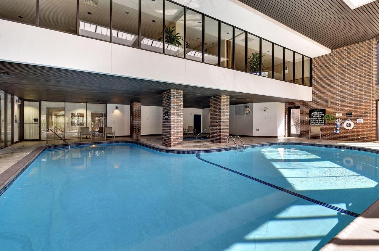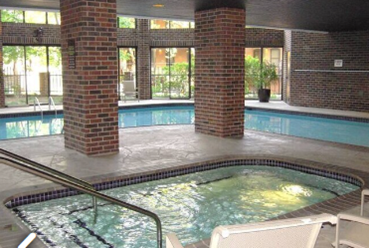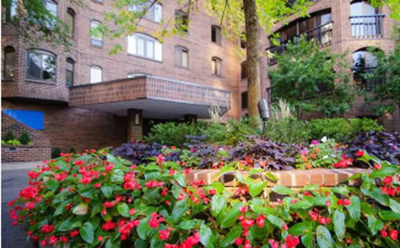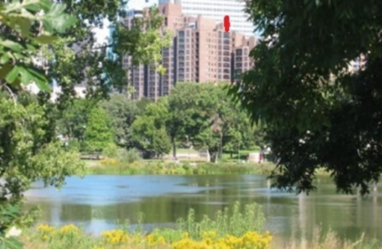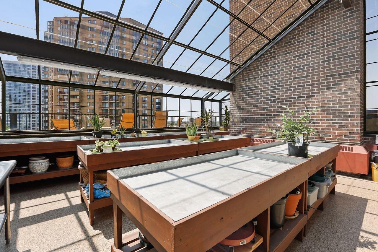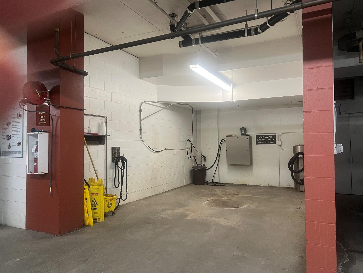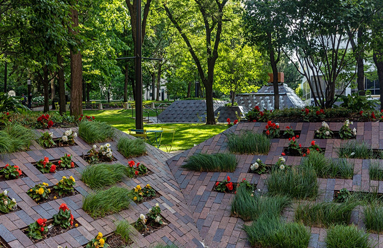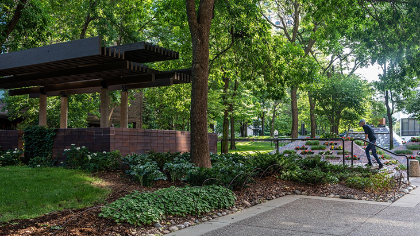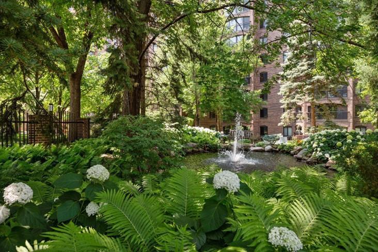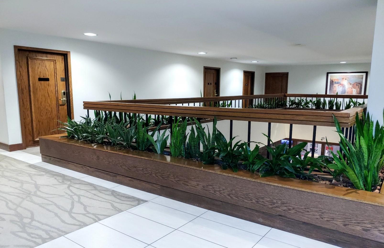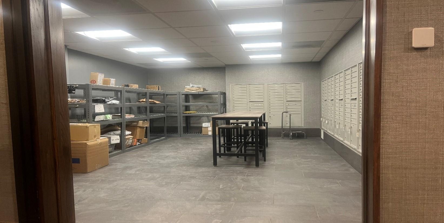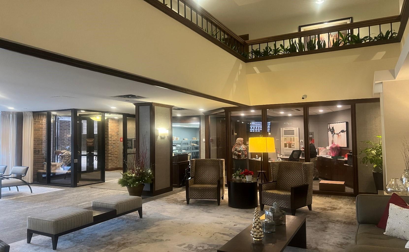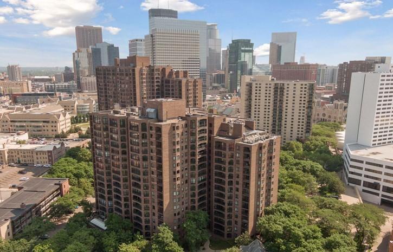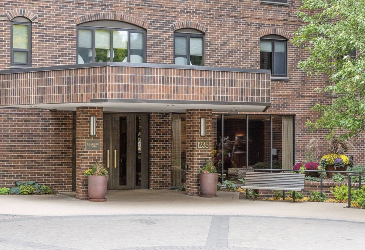1235 YALE PLACE
1235 Yale Place, Minneapolis, 55403, MN
-
Price: $349,900
-
Status type: For Sale
-
City: Minneapolis
-
Neighborhood: Loring Park
Bedrooms: 1
Property Size :1125
-
Listing Agent: NST19603,NST76893
-
Property type : High Rise
-
Zip code: 55403
-
Street: 1235 Yale Place
-
Street: 1235 Yale Place
Bathrooms: 1
Year: 1983
Listing Brokerage: RE/MAX Advantage Plus
FEATURES
- Range
- Refrigerator
- Washer
- Dryer
- Exhaust Fan
- Dishwasher
- Disposal
- Humidifier
- Air-To-Air Exchanger
- Water Filtration System
- ENERGY STAR Qualified Appliances
- Chandelier
DETAILS
Amazing Views! You've reached the TOP! Rare top floor unit, Greenway access, premier downtown living. Thoroughly updated with stunning skyline views and vibrant energy. Unmatched building amenities: Pool, workshop, fitness center, top floor observation deck and plant conservatory, storage on same floor, elegant community room, suites available $65/night for guests, close parking spot, easy guest parking, and 24hr lobby host. Enjoy ultimate walkability, stroll to Loring park, Nicollet mall, Target Field, Target Center (T-Wolves & Lynx), Lund's & Byerly's, and St. Thomas Law School. Also just steps from skyway, public transit and quick in/out access to major highways. Live at the intersection of community, convenience, and connected green space. A true urban retreat in the heart of downtown.
INTERIOR
Bedrooms: 1
Fin ft² / Living Area: 1125 ft²
Below Ground Living: N/A
Bathrooms: 1
Above Ground Living: 1125ft²
-
Basement Details: None,
Appliances Included:
-
- Range
- Refrigerator
- Washer
- Dryer
- Exhaust Fan
- Dishwasher
- Disposal
- Humidifier
- Air-To-Air Exchanger
- Water Filtration System
- ENERGY STAR Qualified Appliances
- Chandelier
EXTERIOR
Air Conditioning: Central Air,Window Unit(s)
Garage Spaces: 1
Construction Materials: N/A
Foundation Size: 1125ft²
Unit Amenities:
-
- Balcony
- Walk-In Closet
- Vaulted Ceiling(s)
- Washer/Dryer Hookup
- Exercise Room
- Cable
- Kitchen Center Island
- City View
- Main Floor Primary Bedroom
- Primary Bedroom Walk-In Closet
Heating System:
-
- Forced Air
- Fireplace(s)
ROOMS
| n/a | Size | ft² |
|---|---|---|
| Kitchen | 8x14 | 64 ft² |
| Living Room | 11x15 | 121 ft² |
| Dining Room | 9x15 | 81 ft² |
| Bedroom 1 | 13x15 | 169 ft² |
| Bathroom | 8x10 | 64 ft² |
| Porch | 8x20 | 64 ft² |
| Living Room | 9x7 | 81 ft² |
| Laundry | 7x8 | 49 ft² |
| Storage | 5x15 | 25 ft² |
| Walk In Closet | 6x7 | 36 ft² |
| Other Room | 13x4 | 169 ft² |
LOT
Acres: N/A
Lot Size Dim.: common
Longitude: 44.9725
Latitude: -93.2795
Zoning: Residential-Multi-Family
FINANCIAL & TAXES
Tax year: 2025
Tax annual amount: $2,933
MISCELLANEOUS
Fuel System: N/A
Sewer System: City Sewer/Connected
Water System: City Water/Connected
ADDITIONAL INFORMATION
MLS#: NST7780222
Listing Brokerage: RE/MAX Advantage Plus

ID: 3952198
Published: August 01, 2025
Last Update: August 01, 2025
Views: 12


