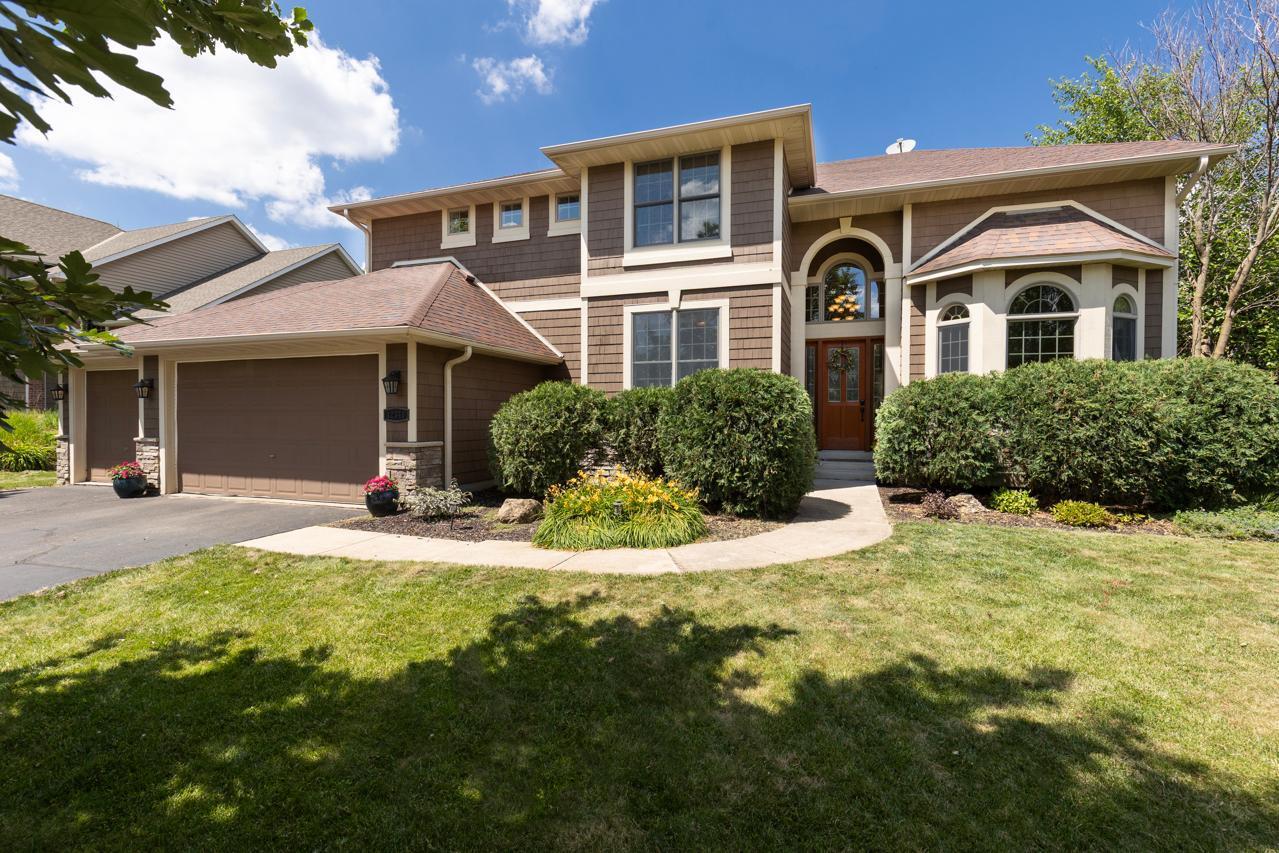12346 HARVARD AVENUE
12346 Harvard Avenue, Eden Prairie, 55347, MN
-
Price: $1,000,000
-
Status type: For Sale
-
City: Eden Prairie
-
Neighborhood: Williams Place
Bedrooms: 5
Property Size :5002
-
Listing Agent: NST16691,NST52114
-
Property type : Single Family Residence
-
Zip code: 55347
-
Street: 12346 Harvard Avenue
-
Street: 12346 Harvard Avenue
Bathrooms: 5
Year: 2006
Listing Brokerage: Coldwell Banker Burnet
FEATURES
- Refrigerator
- Washer
- Dryer
- Microwave
- Exhaust Fan
- Dishwasher
- Disposal
- Cooktop
- Wall Oven
- Humidifier
- Air-To-Air Exchanger
- Double Oven
- Stainless Steel Appliances
DETAILS
Welcome to this beautifully maintained home nestled in a private, wooded setting on a cul-de-sac. With stunning landscaping, a spacious deck, and a charming playset—perfect for outdoor enjoyment year-round. Inside, the open floor plan offers both functionality and flexibility. The main level features a formal living area that can easily serve as a playroom, second office, or additional lounge space. A dedicated main floor office provides the perfect work-from-home setup. The sun-filled family room impresses with floor-to-ceiling windows overlooking the serene backyard and a cozy fireplace for year-round comfort. The gourmet kitchen is designed for entertaining, complete with a large center island, granite countertops, stainless steel appliances, a beverage fridge, and an informal dining space with direct access to the deck. A formal dining room offers additional space for hosting. The main level also includes a convenient laundry room, a spacious mudroom off the insulated garage, which is equipped with a Tesla charger, and a half bath. Upstairs, you’ll find a versatile loft area and a spacious primary suite with dual walk-in closets, two separate vanities, a soaking tub, a separate shower, and large windows filling the room with natural light. Bedrooms 2 and 3 share a Jack-and-Jill bath, while the 4th bedroom enjoys its own private ¾ bath. The lower level is designed for fun and flexibility with a large family/media room with built-ins, space for game tables, a 5th bedroom, and a bonus room ideal for a workshop, craft space, or home gym—complete with extra ventilation. An infrared sauna adds a spa-like touch to this already impressive space. The lower level also features a luxe ¾ bath that feels anything but ordinary. Ample storage is available throughout all levels of the home. This one has it all—space, function, and a picturesque setting just minutes from everything!
INTERIOR
Bedrooms: 5
Fin ft² / Living Area: 5002 ft²
Below Ground Living: 1394ft²
Bathrooms: 5
Above Ground Living: 3608ft²
-
Basement Details: Daylight/Lookout Windows, Drain Tiled, Finished, Concrete, Sump Pump,
Appliances Included:
-
- Refrigerator
- Washer
- Dryer
- Microwave
- Exhaust Fan
- Dishwasher
- Disposal
- Cooktop
- Wall Oven
- Humidifier
- Air-To-Air Exchanger
- Double Oven
- Stainless Steel Appliances
EXTERIOR
Air Conditioning: Central Air
Garage Spaces: 3
Construction Materials: N/A
Foundation Size: 1864ft²
Unit Amenities:
-
- Kitchen Window
- Deck
- Hardwood Floors
- Ceiling Fan(s)
- Walk-In Closet
- Vaulted Ceiling(s)
- Washer/Dryer Hookup
- Security System
- In-Ground Sprinkler
- Sauna
- Kitchen Center Island
- French Doors
- Tile Floors
- Primary Bedroom Walk-In Closet
Heating System:
-
- Forced Air
ROOMS
| Main | Size | ft² |
|---|---|---|
| Living Room | 16x12 | 256 ft² |
| Dining Room | 14x12 | 196 ft² |
| Family Room | 20x17 | 400 ft² |
| Kitchen | 20x15 | 400 ft² |
| Informal Dining Room | 10x10 | 100 ft² |
| Laundry | 10x6 | 100 ft² |
| Office | 13x11 | 169 ft² |
| Upper | Size | ft² |
|---|---|---|
| Bedroom 1 | 18x17 | 324 ft² |
| Bedroom 2 | 14x13 | 196 ft² |
| Bedroom 3 | 14x13 | 196 ft² |
| Bedroom 4 | 12x11 | 144 ft² |
| Loft | 10x9 | 100 ft² |
| Lower | Size | ft² |
|---|---|---|
| Family Room | 22x16 | 484 ft² |
| Amusement Room | 20x14 | 400 ft² |
| Bedroom 5 | 15x10 | 225 ft² |
| Bonus Room | 17.5x14 | 304.79 ft² |
LOT
Acres: N/A
Lot Size Dim.: S58x155x150x187
Longitude: 44.8404
Latitude: -93.433
Zoning: Residential-Single Family
FINANCIAL & TAXES
Tax year: 2025
Tax annual amount: $11,304
MISCELLANEOUS
Fuel System: N/A
Sewer System: City Sewer/Connected
Water System: City Water/Connected
ADDITIONAL INFORMATION
MLS#: NST7766957
Listing Brokerage: Coldwell Banker Burnet

ID: 3878146
Published: July 11, 2025
Last Update: July 11, 2025
Views: 5






