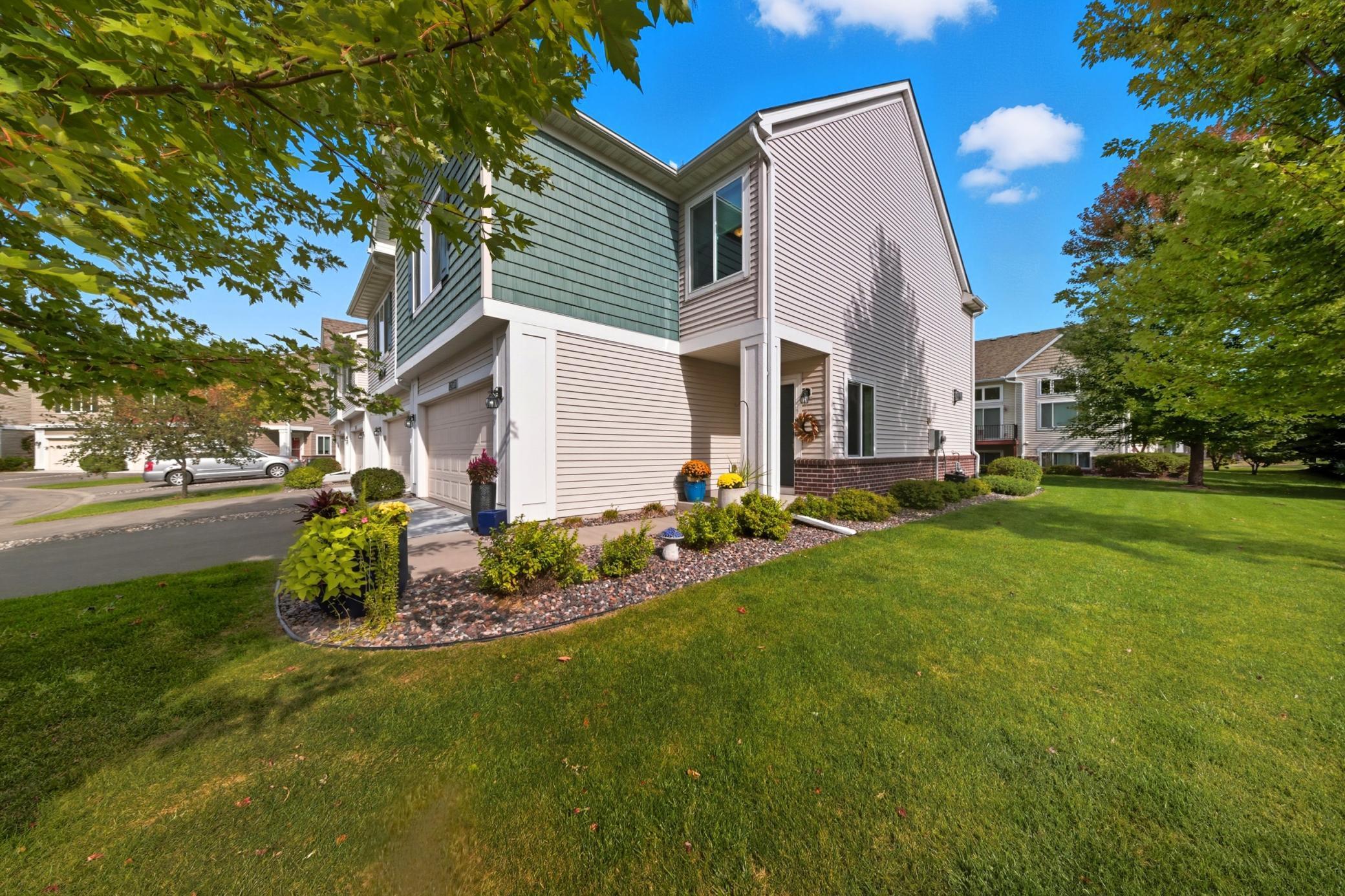12340 ZUMBROTA CIRCLE
12340 Zumbrota Circle, Blaine, 55449, MN
-
Price: $384,900
-
Status type: For Sale
-
City: Blaine
-
Neighborhood: Cic 212 Crown Cove
Bedrooms: 3
Property Size :2213
-
Listing Agent: NST15719,NST53626
-
Property type : Townhouse Side x Side
-
Zip code: 55449
-
Street: 12340 Zumbrota Circle
-
Street: 12340 Zumbrota Circle
Bathrooms: 3
Year: 2018
Listing Brokerage: Coldwell Banker Burnet
FEATURES
- Range
- Washer
- Dryer
- Microwave
- Exhaust Fan
- Dishwasher
- Water Softener Owned
- Disposal
- Air-To-Air Exchanger
- Stainless Steel Appliances
DETAILS
As you drive into "The Lakes" community, you will notice all the beautiful and mature trees that line the drive to your destination at 12340 Unit D, Zumbrota Circle NE! You will take notice of the manicured lawns and detailed landscaping which shows the pride of living here! This villa features a bright and open floor plan with 16' ceilings in the great room, a gas fireplace to take the chill off and a very large window for your viewing of the mature trees and the walking path that you will take to stroll through the neighborhoods! While you are on your walk, make sure to dip your toes in Blaine Lake or better yet, bring your kayaks. The sellers enjoy sitting on their deck viewing the lake and feel like they are at a resort year round! Upon entering the comfortable foyer, you will be able to view the outside through a very large window which brightens up this area and is such a benefit to owning this end unit.! The kitchen area has many cabinets and a large center island all with granite tops! You will love the convenience of a pantry just a few steps away! The spacious primary bedroom is great for anyone who has a king bed with another large window with another great view of the trees that are throughout the area. The larger walk-in closet has a closet organizer for all kinds of storage! In the lower level room is the third bedroom, a spacious family room, 3/4 bath and laundry room which has all recently been freshly painted. The spacious garage has ample space to accommodate two trucks and more room to store other items. Living in this wonderful townhome is a life style that one can easily fall in love with, as well of the community! Blaine is a thriving community and so close to shopping, restaurants and schools! You will love it!
INTERIOR
Bedrooms: 3
Fin ft² / Living Area: 2213 ft²
Below Ground Living: 498ft²
Bathrooms: 3
Above Ground Living: 1715ft²
-
Basement Details: Daylight/Lookout Windows, Drain Tiled, Finished, Sump Pump,
Appliances Included:
-
- Range
- Washer
- Dryer
- Microwave
- Exhaust Fan
- Dishwasher
- Water Softener Owned
- Disposal
- Air-To-Air Exchanger
- Stainless Steel Appliances
EXTERIOR
Air Conditioning: Central Air
Garage Spaces: 2
Construction Materials: N/A
Foundation Size: 582ft²
Unit Amenities:
-
- Deck
- Ceiling Fan(s)
- Walk-In Closet
- Washer/Dryer Hookup
- Security System
- In-Ground Sprinkler
- Kitchen Center Island
- Primary Bedroom Walk-In Closet
Heating System:
-
- Forced Air
- Fireplace(s)
ROOMS
| Main | Size | ft² |
|---|---|---|
| Kitchen | 17.3 x 8.9 | 150.94 ft² |
| Living Room | 13.8 x 12.2 | 166.28 ft² |
| Informal Dining Room | 12.6 x 10.9 | 134.38 ft² |
| Garage | 18.8 x 23 | 350.93 ft² |
| Upper | Size | ft² |
|---|---|---|
| Bedroom 1 | 14 x 13.9 | 192.5 ft² |
| Bedroom 2 | 10.8 x 10.7 | 112.89 ft² |
| Bathroom | n/a | 0 ft² |
| Bathroom | n/a | 0 ft² |
| Lower | Size | ft² |
|---|---|---|
| Bedroom 3 | 11.8 x 9 | 137.67 ft² |
| Bathroom | n/a | 0 ft² |
| Family Room | 19.4 x 11.10 | 228.78 ft² |
| Laundry | 8.4 x 7.4 | 61.11 ft² |
LOT
Acres: N/A
Lot Size Dim.: N/A
Longitude: 45.1944
Latitude: -93.2005
Zoning: Residential-Multi-Family
FINANCIAL & TAXES
Tax year: 2025
Tax annual amount: $2,716
MISCELLANEOUS
Fuel System: N/A
Sewer System: City Sewer/Connected,City Sewer - In Street
Water System: City Water/Connected,City Water - In Street
ADDITIONAL INFORMATION
MLS#: NST7808294
Listing Brokerage: Coldwell Banker Burnet

ID: 4198568
Published: October 09, 2025
Last Update: October 09, 2025
Views: 1






