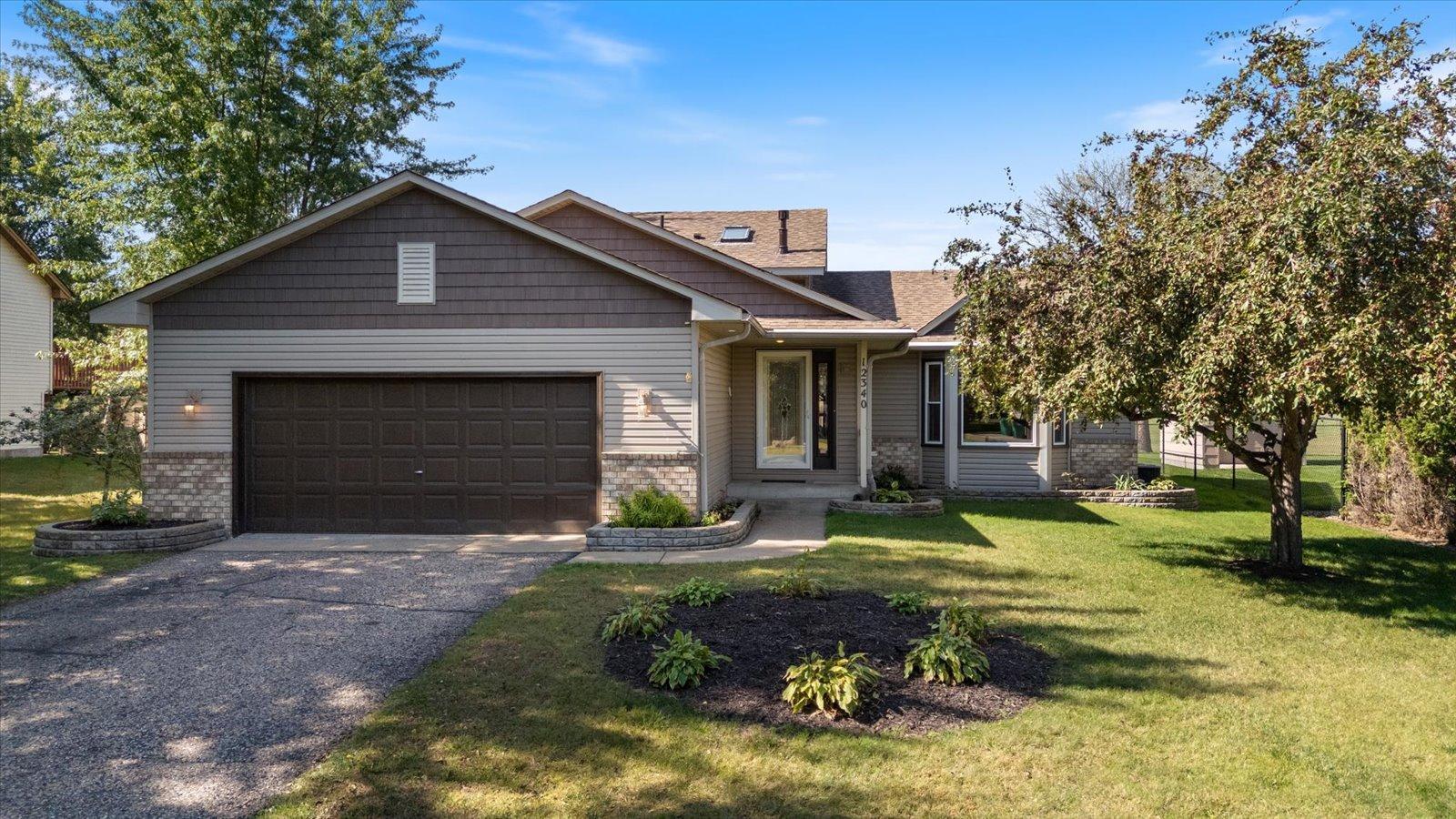12340 JONQUIL STREET
12340 Jonquil Street, Minneapolis (Coon Rapids), 55433, MN
-
Price: $350,000
-
Status type: For Sale
-
Neighborhood: Shenandoah Woods 2nd Add
Bedrooms: 3
Property Size :1987
-
Listing Agent: NST19604,NST80478
-
Property type : Single Family Residence
-
Zip code: 55433
-
Street: 12340 Jonquil Street
-
Street: 12340 Jonquil Street
Bathrooms: 2
Year: 1989
Listing Brokerage: RE/MAX Advantage Plus
FEATURES
- Range
- Refrigerator
- Washer
- Dryer
- Dishwasher
- Gas Water Heater
- Stainless Steel Appliances
DETAILS
Lovely home on quiet street offers open space backing to park land behind this beautiful 3 bedroom 2 bath home. There's room for all in this home featuring generous owners bedroom and large upper level bath with separate tub and shower. Main floor kitchen and adjoining vaulted living room make everyone feel part of the action. Kitchen offers newer stainless steel appliances, adjacent dinette with center island and walks out to large deck and above ground pool. Quiet days and nights or lively entertaining events are yours to choose and enjoy. Oversized recreation room with 3/4 bath complete the lower level and the basement features a 3rd generous sized bedroom. Come see this home today!
INTERIOR
Bedrooms: 3
Fin ft² / Living Area: 1987 ft²
Below Ground Living: 766ft²
Bathrooms: 2
Above Ground Living: 1221ft²
-
Basement Details: Egress Window(s),
Appliances Included:
-
- Range
- Refrigerator
- Washer
- Dryer
- Dishwasher
- Gas Water Heater
- Stainless Steel Appliances
EXTERIOR
Air Conditioning: Central Air
Garage Spaces: 2
Construction Materials: N/A
Foundation Size: 1199ft²
Unit Amenities:
-
Heating System:
-
- Forced Air
ROOMS
| Main | Size | ft² |
|---|---|---|
| Living Room | 23 x 15 | 529 ft² |
| Kitchen | 12 x 9 | 144 ft² |
| Dining Room | 15 x 12 | 225 ft² |
| Upper | Size | ft² |
|---|---|---|
| Bedroom 1 | 21 x 12 | 441 ft² |
| Bedroom 2 | 13 x 13 | 169 ft² |
| Basement | Size | ft² |
|---|---|---|
| Bedroom 3 | 19 x 11 | 361 ft² |
| Lower | Size | ft² |
|---|---|---|
| Recreation Room | 25 x 23 | 625 ft² |
LOT
Acres: N/A
Lot Size Dim.: 80 x 135
Longitude: 45.1948
Latitude: -93.3451
Zoning: Residential-Single Family
FINANCIAL & TAXES
Tax year: 2025
Tax annual amount: $3,814
MISCELLANEOUS
Fuel System: N/A
Sewer System: City Sewer/Connected
Water System: City Water/Connected
ADDITIONAL INFORMATION
MLS#: NST7762296
Listing Brokerage: RE/MAX Advantage Plus

ID: 4155843
Published: September 28, 2025
Last Update: September 28, 2025
Views: 3








































