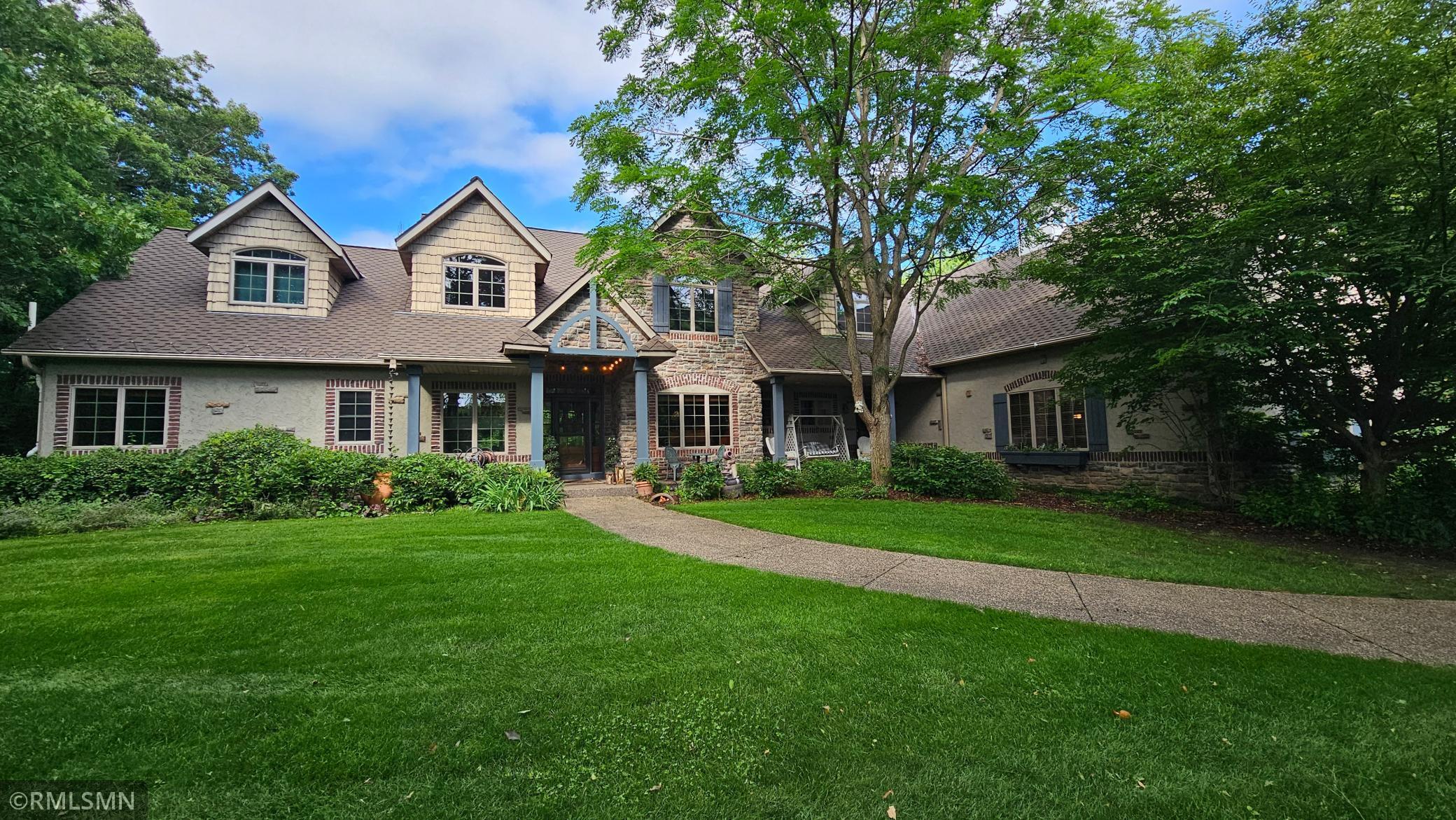12322 COFFEE TRAIL
12322 Coffee Trail, Rosemount, 55068, MN
-
Price: $1,495,000
-
Status type: For Sale
-
City: Rosemount
-
Neighborhood: Oak Ridge Estates
Bedrooms: 5
Property Size :7613
-
Listing Agent: NST20847,NST86799
-
Property type : Single Family Residence
-
Zip code: 55068
-
Street: 12322 Coffee Trail
-
Street: 12322 Coffee Trail
Bathrooms: 6
Year: 2002
Listing Brokerage: Windy Knoll Homes, Inc
FEATURES
- Range
- Refrigerator
- Washer
- Dryer
- Microwave
- Exhaust Fan
- Dishwasher
- Water Softener Owned
- Disposal
- Cooktop
- Wall Oven
- Humidifier
- Air-To-Air Exchanger
- Gas Water Heater
- Double Oven
- Wine Cooler
- ENERGY STAR Qualified Appliances
- Stainless Steel Appliances
- Chandelier
DETAILS
Custom built 5 bdr spacious home, set back from street on a 5+ acre lot with mature trees, fruit trees and landscaped lawns. Hardwood floors, all-new solid oak hardwood floors on lower level, high ceilings, gourmet kitchen, 3 en-suite bdr (suitable for multi-generational), 4 fireplaces. 1st flr primary suite with sitting area and fireplace. Luxurious wood and stone accents. Media/rec room with full wet bar. Enclosed apprx 1 acre horse paddock with run-in, and tack shed. Short distance to Lebanon Hills equestrian trails. Custom chicken coop. Koi Pond with waterfall. Apprx 1 acre pond (shared with one neighbor) suitable for kayaking or your own private hockey rink. Private yet near everything you need. Highly rated Rosemount Schools in the 196 District.
INTERIOR
Bedrooms: 5
Fin ft² / Living Area: 7613 ft²
Below Ground Living: 2123ft²
Bathrooms: 6
Above Ground Living: 5490ft²
-
Basement Details: Block, Drainage System, Finished, Full, Concrete, Storage Space, Sump Pump, Walkout, Wood,
Appliances Included:
-
- Range
- Refrigerator
- Washer
- Dryer
- Microwave
- Exhaust Fan
- Dishwasher
- Water Softener Owned
- Disposal
- Cooktop
- Wall Oven
- Humidifier
- Air-To-Air Exchanger
- Gas Water Heater
- Double Oven
- Wine Cooler
- ENERGY STAR Qualified Appliances
- Stainless Steel Appliances
- Chandelier
EXTERIOR
Air Conditioning: Central Air
Garage Spaces: 6
Construction Materials: N/A
Foundation Size: 3573ft²
Unit Amenities:
-
- Patio
- Deck
- Porch
- Natural Woodwork
- Hardwood Floors
- Ceiling Fan(s)
- Walk-In Closet
- Vaulted Ceiling(s)
- Washer/Dryer Hookup
- Security System
- In-Ground Sprinkler
- Exercise Room
- Hot Tub
- Paneled Doors
- Cable
- Kitchen Center Island
- French Doors
- Wet Bar
- Main Floor Primary Bedroom
- Primary Bedroom Walk-In Closet
Heating System:
-
- Forced Air
- Radiant
ROOMS
| Main | Size | ft² |
|---|---|---|
| Living Room | 16'4 x 15'3 | 249.08 ft² |
| Dining Room | 11'6 x 15'4 | 176.33 ft² |
| Kitchen | 17'5 x 12'7 | 219.16 ft² |
| Family Room | 15'11 x 18'9 | 298.44 ft² |
| Informal Dining Room | 11'6 x 16'4 | 187.83 ft² |
| Mud Room | 10'1 x 7 | 101.84 ft² |
| Laundry | 7'4 x 7 | 54.27 ft² |
| Bathroom | 4'7 x 7 | 21.54 ft² |
| Office | 11'6 x 10'10 | 124.58 ft² |
| Foyer | 8'5 x 7 | 71.54 ft² |
| Bedroom 1 | 19'1 x 26'11 | 513.66 ft² |
| Walk In Closet | 5'4 x 12'5 | 66.22 ft² |
| Walk In Closet | 7'1 x 9'1 | 64.34 ft² |
| Primary Bathroom | 12'9 x 16 | 164.48 ft² |
| Lower | Size | ft² |
|---|---|---|
| Bedroom 2 | 14'8 x 18'7 | 272.56 ft² |
| Sitting Room | 10'10 x 15'1 | 163.4 ft² |
| Bathroom | 5'5 x 11'3 | 60.94 ft² |
| Walk In Closet | 5'2 x 11'3 | 58.13 ft² |
| Storage | 11' x 7 | 121 ft² |
| Exercise Room | 23'8 x 11' | 260.33 ft² |
| Recreation Room | 20'11 x 15'1 | 315.49 ft² |
| Bar/Wet Bar Room | 8'6 x 15.1 | 128.21 ft² |
| Bedroom 3 | 18.3 x 17.8 | 322.42 ft² |
| Bathroom | 7'11 x 11.8 | 92.36 ft² |
| Walk In Closet | 8' x 10'5 | 83.33 ft² |
| Bathroom | 8' x 5'3 | 42 ft² |
| Storage | 18.3 x 15'4 | 279.83 ft² |
| Upper | Size | ft² |
|---|---|---|
| Bedroom 4 | 11'6 x 10'10 | 124.58 ft² |
| Walk In Closet | 4'4 x 7 | 19.07 ft² |
| Bedroom 5 | 12'4 x 18'6 | 228.17 ft² |
| Walk In Closet | 5' x 6'6 | 32.5 ft² |
| Billiard | 23'3 x 15'6 | 360.38 ft² |
| Storage | 10 x 22'7 | 225.83 ft² |
| Bonus Room | 18'8 x 30'11 | 577.11 ft² |
LOT
Acres: N/A
Lot Size Dim.: 5.8
Longitude: 44.7711
Latitude: -93.1428
Zoning: Agriculture,Residential-Single Family
FINANCIAL & TAXES
Tax year: 2025
Tax annual amount: $15,998
MISCELLANEOUS
Fuel System: N/A
Sewer System: Septic System Compliant - Yes
Water System: Private,Well
ADDITIONAL INFORMATION
MLS#: NST7759311
Listing Brokerage: Windy Knoll Homes, Inc

ID: 3807235
Published: June 20, 2025
Last Update: June 20, 2025
Views: 10






