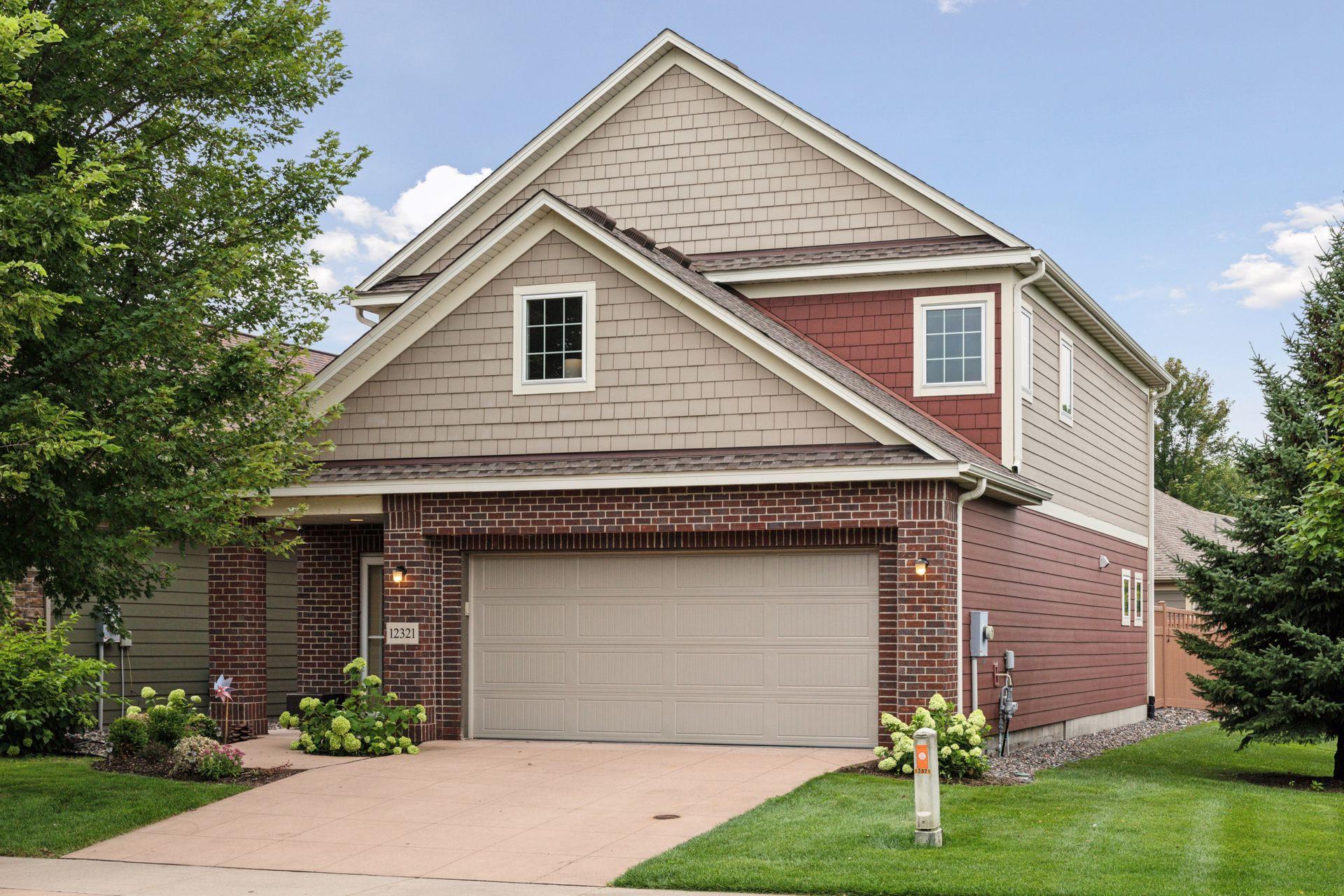12321 EDISON STREET
12321 Edison Street, Minneapolis (Blaine), 55449, MN
-
Price: $445,000
-
Status type: For Sale
-
City: Minneapolis (Blaine)
-
Neighborhood: The Lakes Of Radisson 42nd
Bedrooms: 3
Property Size :2074
-
Listing Agent: NST48100,NST92563
-
Property type : Townhouse Detached
-
Zip code: 55449
-
Street: 12321 Edison Street
-
Street: 12321 Edison Street
Bathrooms: 3
Year: 2010
Listing Brokerage: P.S. Real Estate, LLC
FEATURES
- Range
- Refrigerator
- Washer
- Dryer
- Microwave
- Dishwasher
- Disposal
- Stainless Steel Appliances
DETAILS
Welcome to low-maintenance luxury living at The Lakes, one of Blaine's most sought-after developments! This beautifully maintained detached townhome features lovely curb appeal with a timeless brick and shake exterior. Inside, you'll enter the main level with a desirable open layout between the dining, kitchen, and living areas, with a cozy gas fireplace in the living room as an added bonus! Large kitchen with pantry and breakfast bar that can easily fit 5 barstools. The upper level offers three bedrooms, including a generous primary suite, showcasing a walk-in closet and spa-like bathroom with dual vanity and separate tub and shower. The upper level also has a bonus room over the garage—perfect for a potential 4th bedroom. A versatile loft area is a great option for a den or family room. The home has been thoughtfully upgraded with luxury vinyl plank flooring, new carpet, a remodeled guest bathroom, new overhead garage door, and stone kitchen countertops. The professionally landscaped yard includes a spacious stamped concrete patio—ideal for relaxing or entertaining. You'll enjoy a large amount of green space between units. Living at The Lakes means access to over 100 acres of water, multitude of parks, a splash pad, beach area, volleyball and basketball courts, and miles of trails. You're also just minutes from retail featuring many dining and shopping options, TPC Twin Cities, and the National Sports Center.
INTERIOR
Bedrooms: 3
Fin ft² / Living Area: 2074 ft²
Below Ground Living: N/A
Bathrooms: 3
Above Ground Living: 2074ft²
-
Basement Details: None,
Appliances Included:
-
- Range
- Refrigerator
- Washer
- Dryer
- Microwave
- Dishwasher
- Disposal
- Stainless Steel Appliances
EXTERIOR
Air Conditioning: Central Air
Garage Spaces: 2
Construction Materials: N/A
Foundation Size: 877ft²
Unit Amenities:
-
- Patio
- Ceiling Fan(s)
- Washer/Dryer Hookup
- In-Ground Sprinkler
- Kitchen Center Island
- Tile Floors
- Primary Bedroom Walk-In Closet
Heating System:
-
- Forced Air
ROOMS
| Main | Size | ft² |
|---|---|---|
| Living Room | 16x14 | 256 ft² |
| Dining Room | 13x11 | 169 ft² |
| Kitchen | 13x12 | 169 ft² |
| Patio | 12x28 | 144 ft² |
| Upper | Size | ft² |
|---|---|---|
| Bedroom 1 | 14x11 | 196 ft² |
| Bedroom 2 | 11x11 | 121 ft² |
| Bedroom 3 | 11x11 | 121 ft² |
| Bonus Room | 12x11 | 144 ft² |
| Loft | 19x11 | 361 ft² |
LOT
Acres: N/A
Lot Size Dim.: 35x91
Longitude: 45.1952
Latitude: -93.1961
Zoning: Residential-Single Family
FINANCIAL & TAXES
Tax year: 2025
Tax annual amount: $3,905
MISCELLANEOUS
Fuel System: N/A
Sewer System: City Sewer/Connected
Water System: City Water/Connected
ADDITIONAL INFORMATION
MLS#: NST7793156
Listing Brokerage: P.S. Real Estate, LLC

ID: 4071930
Published: September 04, 2025
Last Update: September 04, 2025
Views: 9






