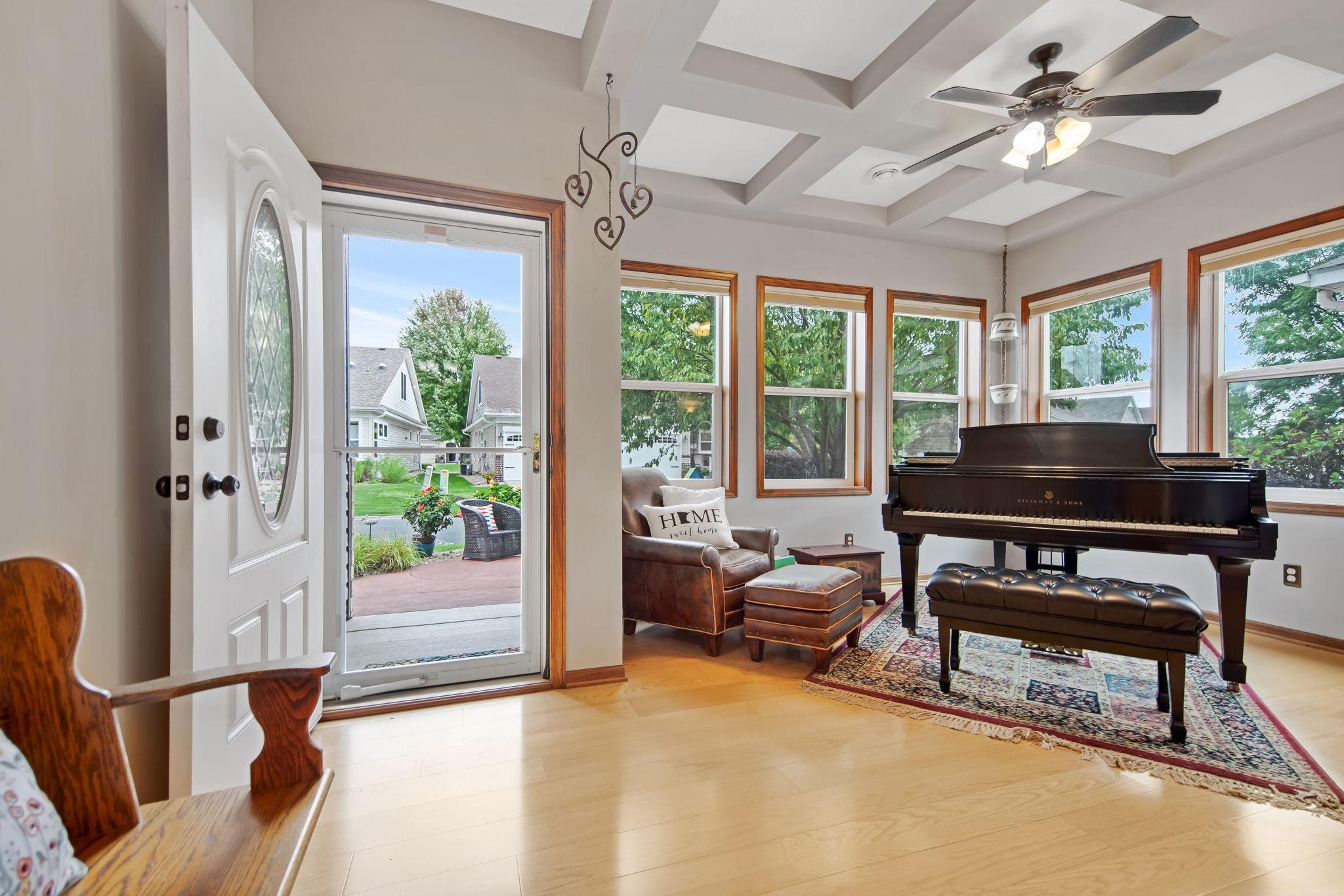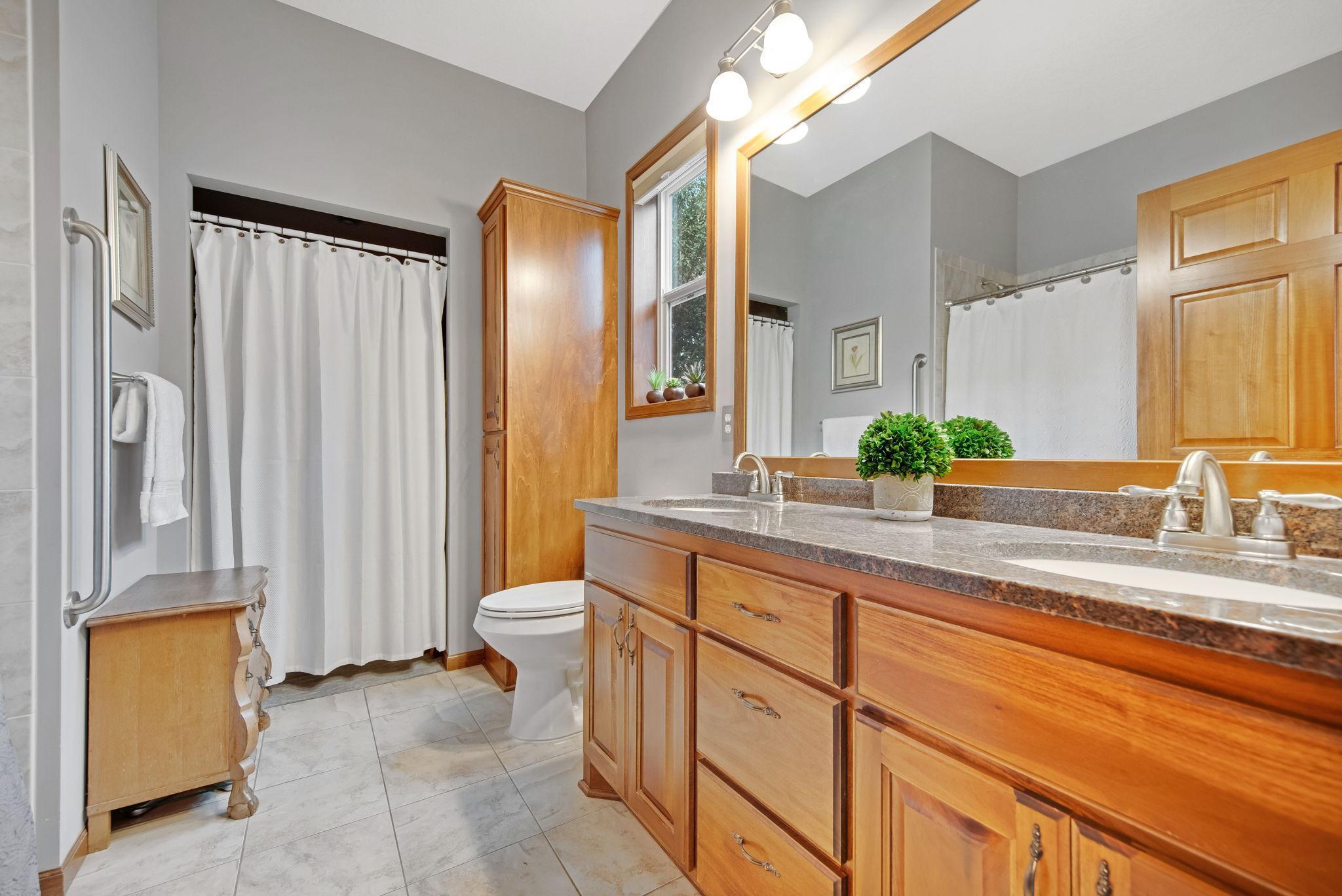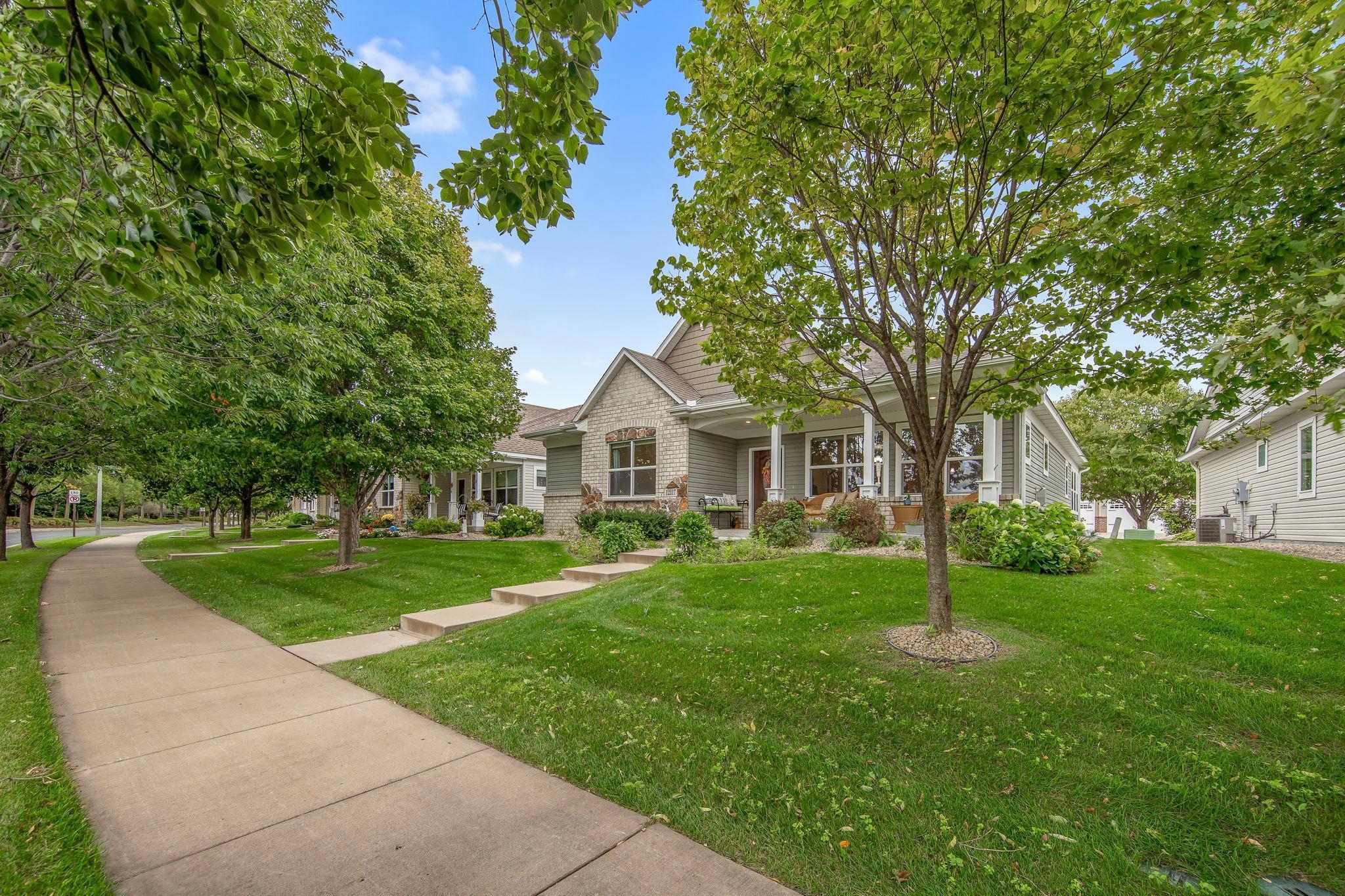12317 LAKE BOULEVARD
12317 Lake Boulevard, Blaine, 55449, MN
-
Price: $475,000
-
Status type: For Sale
-
City: Blaine
-
Neighborhood: The Lakes Of Radisson 29th Add
Bedrooms: 2
Property Size :1637
-
Listing Agent: NST16444,NST62134
-
Property type : Single Family Residence
-
Zip code: 55449
-
Street: 12317 Lake Boulevard
-
Street: 12317 Lake Boulevard
Bathrooms: 2
Year: 2012
Listing Brokerage: Edina Realty, Inc.
FEATURES
- Range
- Refrigerator
- Washer
- Dryer
- Microwave
- Exhaust Fan
- Dishwasher
- Water Softener Owned
- Disposal
- Air-To-Air Exchanger
- Gas Water Heater
- Stainless Steel Appliances
DETAILS
Welcome to this wonderful one-level detached townhome in the desirable Lakes of Blaine neighborhood! Step inside to a bright sunroom with vaulted ceilings and gleaming hardwood floors, creating a perfect space to relax or entertain. The open-concept kitchen flows seamlessly into the dining area and living room, where you can enjoy a cozy gas fireplace and abundant windows filling the home with natural light. Start your day on the spacious front porch with a cup of coffee while overlooking the peaceful pond. The patio offers another outdoor space for relaxing or entertaining surrounded by flowers. The generous owner’s suite features a walk-in shower, walk-in closet, and plenty of storage. The second bedroom offers flexible space for a home office or guest room. Additional highlights include an oversized 2 car garage, with extra storage above, for all your storage needs. Enjoy walking or biking in the neighborhood with the well-maintained grounds in this beautiful community. Tucked away from the hustle and bustle, yet conveniently located close to shopping and freeways. Enjoy the benefits of being in a community that takes care of the outside maintenance, so you can focus on your hobbies, travel or relaxing!
INTERIOR
Bedrooms: 2
Fin ft² / Living Area: 1637 ft²
Below Ground Living: N/A
Bathrooms: 2
Above Ground Living: 1637ft²
-
Basement Details: None,
Appliances Included:
-
- Range
- Refrigerator
- Washer
- Dryer
- Microwave
- Exhaust Fan
- Dishwasher
- Water Softener Owned
- Disposal
- Air-To-Air Exchanger
- Gas Water Heater
- Stainless Steel Appliances
EXTERIOR
Air Conditioning: Central Air
Garage Spaces: 2
Construction Materials: N/A
Foundation Size: 1637ft²
Unit Amenities:
-
- Patio
- Porch
- Natural Woodwork
- Hardwood Floors
- Sun Room
- Ceiling Fan(s)
- Walk-In Closet
- Washer/Dryer Hookup
- Paneled Doors
- Kitchen Center Island
- Satelite Dish
- Main Floor Primary Bedroom
- Primary Bedroom Walk-In Closet
Heating System:
-
- Forced Air
- Radiant Floor
- Fireplace(s)
ROOMS
| Main | Size | ft² |
|---|---|---|
| Kitchen | 13x11 | 169 ft² |
| Living Room | 20x16 | 400 ft² |
| Dining Room | 11x9 | 121 ft² |
| Bedroom 1 | 14x14 | 196 ft² |
| Bedroom 2 | 11x11 | 121 ft² |
| Family Room | 13x12 | 169 ft² |
| Bathroom | 9x9 | 81 ft² |
| Bathroom | 9x5 | 81 ft² |
| Walk In Closet | 11x7 | 121 ft² |
LOT
Acres: N/A
Lot Size Dim.: 47x119x57x119
Longitude: 45.1933
Latitude: -93.1831
Zoning: Residential-Single Family
FINANCIAL & TAXES
Tax year: 2025
Tax annual amount: $3,996
MISCELLANEOUS
Fuel System: N/A
Sewer System: City Sewer/Connected
Water System: City Water/Connected
ADDITIONAL INFORMATION
MLS#: NST7783606
Listing Brokerage: Edina Realty, Inc.

ID: 4089238
Published: September 09, 2025
Last Update: September 09, 2025
Views: 1







































