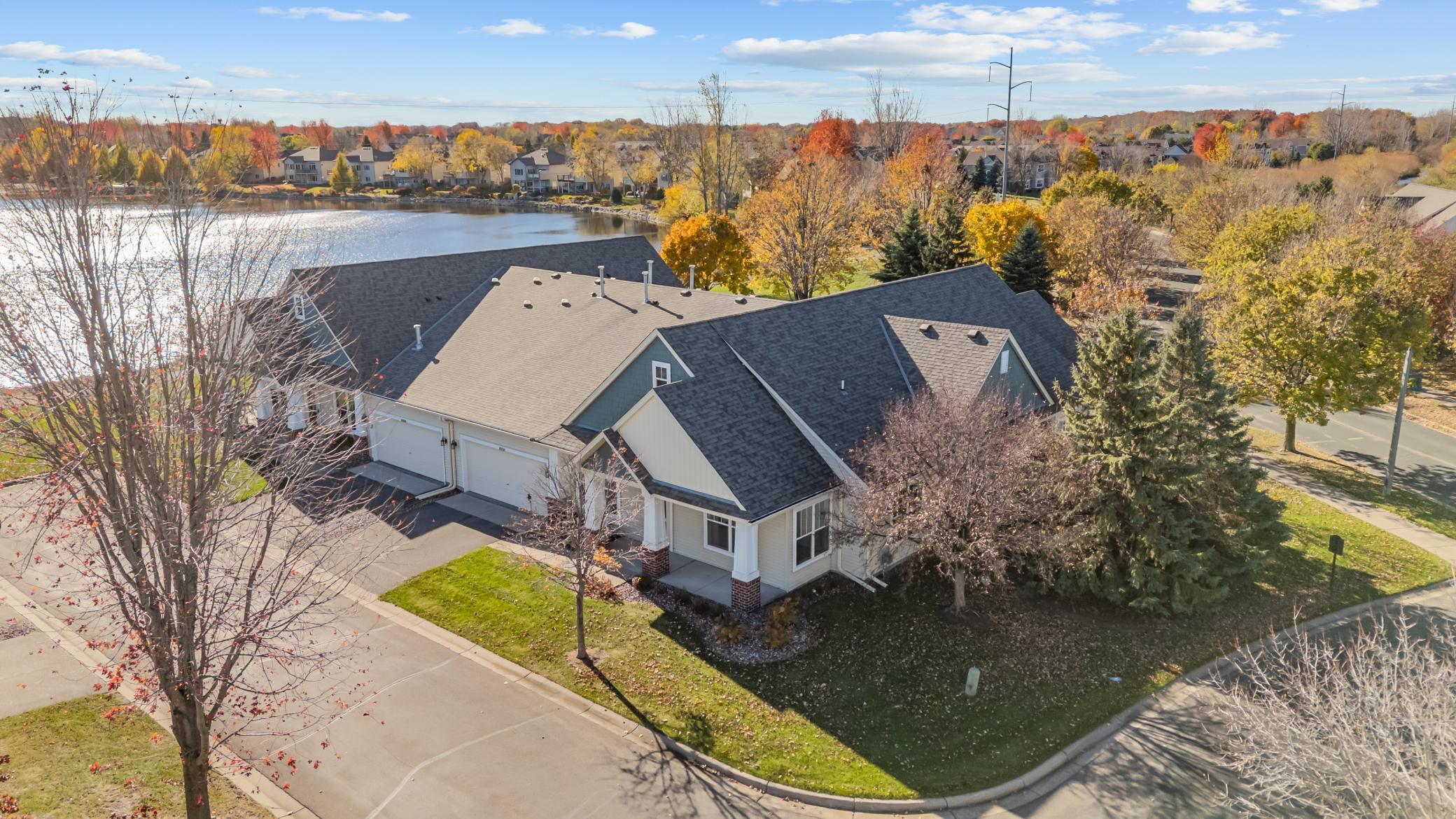12310 ZUMBROTA CIRCLE
12310 Zumbrota Circle, Minneapolis (Blaine), 55449, MN
-
Price: $349,999
-
Status type: For Sale
-
City: Minneapolis (Blaine)
-
Neighborhood: Cic 212 Crown Cove
Bedrooms: 2
Property Size :1459
-
Listing Agent: NST27002,NST107729
-
Property type : Townhouse Side x Side
-
Zip code: 55449
-
Street: 12310 Zumbrota Circle
-
Street: 12310 Zumbrota Circle
Bathrooms: 2
Year: 2006
Listing Brokerage: HomApt Realty
FEATURES
- Range
- Refrigerator
- Washer
- Microwave
- Dishwasher
- Freezer
- Gas Water Heater
DETAILS
Welcome to this beautiful 2-bed, 2-bath townhome nestled in a quiet, boutique community built in 2006. With approximately 1,456 sq ft of open living space, you’ll appreciate the bright and welcoming floorplan — the living room features a cozy gas fireplace and a wall of windows that fills the room with natural light. The adjacent dining area flows seamlessly to the spacious kitchen, complete with ample cabinet storage, breakfast bar seating and sleek appliances. Retreat to the large primary suite, which boasts a generous walk-in closet and a private ensuite bath. A second well-sized bedroom and a full bathroom round out the upper level, providing excellent flexibility for guests, a home office or both. A convenient main-level laundry adds everyday ease. Step outside to your private balcony overlooking mature landscaping and enjoy outdoor relaxation without the upkeep of yard work. The HOA covers exterior and grounds maintenance, giving you the freedom to simply lock & go. Situated in Blaine’s desirable 55449 zip code, this property is close to parks, biking/walking trails, shopping at The Shoppes at Arbor Lakes, and offers easy access to major highways for commuting. Whether you’re looking for modern townhome living or lock-and-leave convenience, this ready-to-move-in home hits the mark. Don’t miss your chance to call it yours!
INTERIOR
Bedrooms: 2
Fin ft² / Living Area: 1459 ft²
Below Ground Living: N/A
Bathrooms: 2
Above Ground Living: 1459ft²
-
Basement Details: None,
Appliances Included:
-
- Range
- Refrigerator
- Washer
- Microwave
- Dishwasher
- Freezer
- Gas Water Heater
EXTERIOR
Air Conditioning: Central Air
Garage Spaces: 2
Construction Materials: N/A
Foundation Size: 1459ft²
Unit Amenities:
-
- Porch
- Ceiling Fan(s)
- Primary Bedroom Walk-In Closet
Heating System:
-
- Forced Air
ROOMS
| Main | Size | ft² |
|---|---|---|
| Living Room | 13X16 | 169 ft² |
| Dining Room | 10X14 | 100 ft² |
| Kitchen | 12X15 | 144 ft² |
| Bedroom 1 | 12X15 | 144 ft² |
| Bedroom 2 | 11X11 | 121 ft² |
| Flex Room | 9X12 | 81 ft² |
| Laundry | 7X12 | 49 ft² |
| Patio | 6X20 | 36 ft² |
LOT
Acres: N/A
Lot Size Dim.: 35X57
Longitude: 45.1939
Latitude: -93.2014
Zoning: Residential-Single Family
FINANCIAL & TAXES
Tax year: 2025
Tax annual amount: $3,350
MISCELLANEOUS
Fuel System: N/A
Sewer System: City Sewer - In Street
Water System: City Water - In Street
ADDITIONAL INFORMATION
MLS#: NST7825386
Listing Brokerage: HomApt Realty

ID: 4283643
Published: November 07, 2025
Last Update: November 07, 2025
Views: 1






