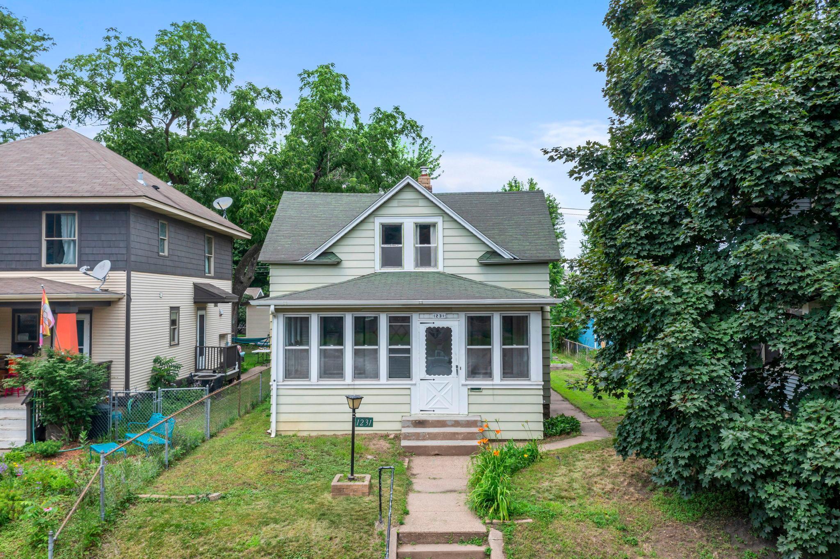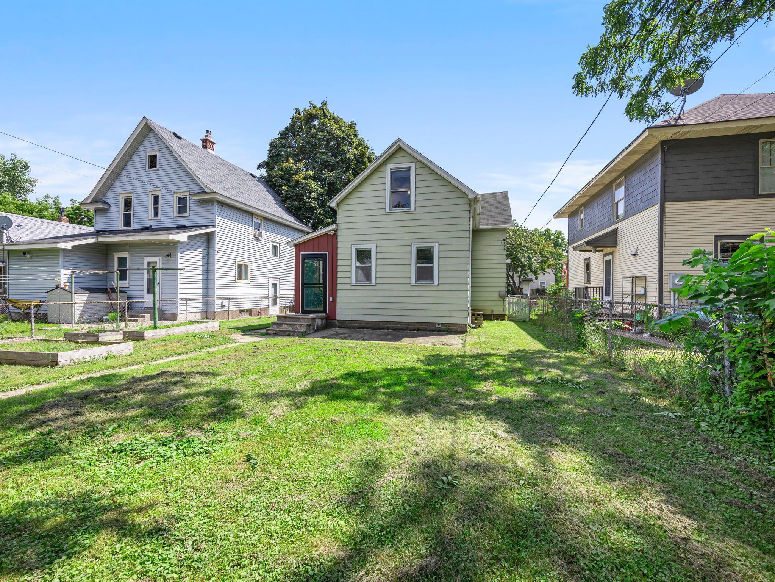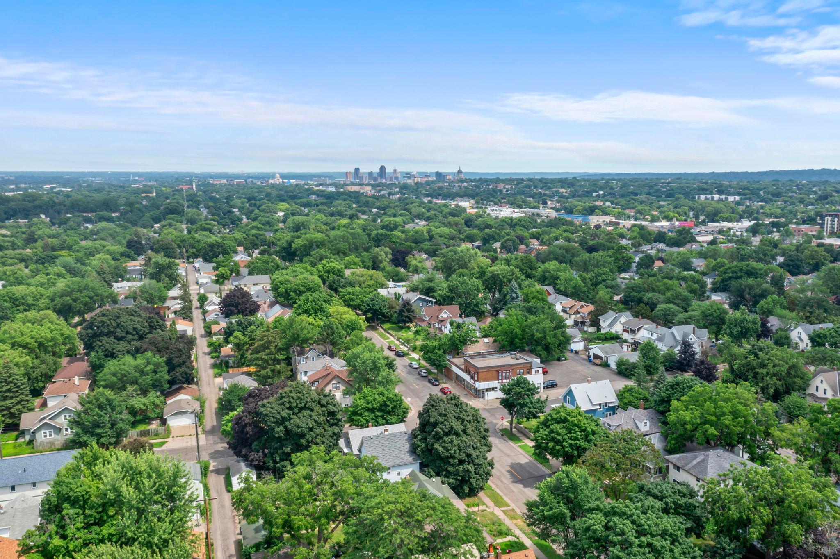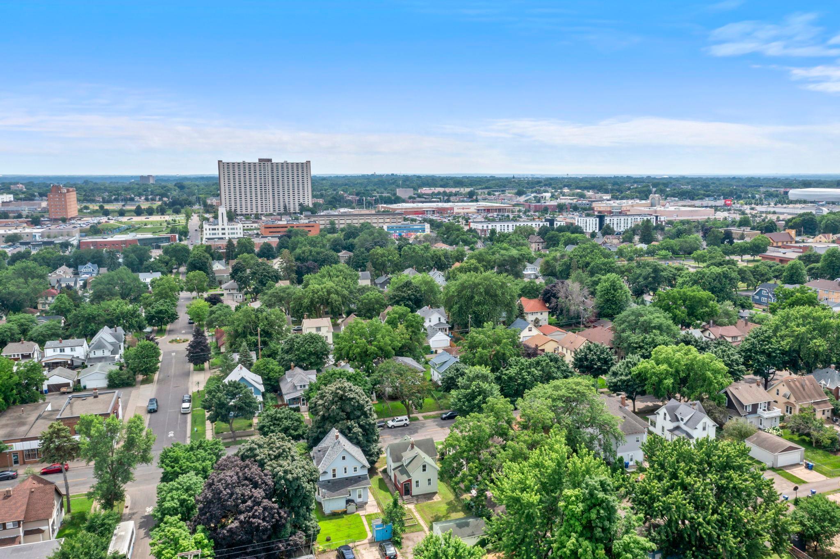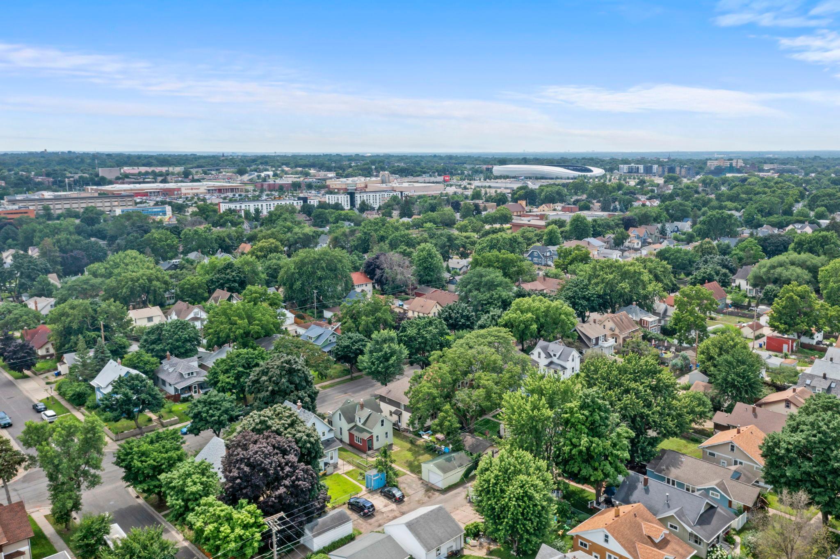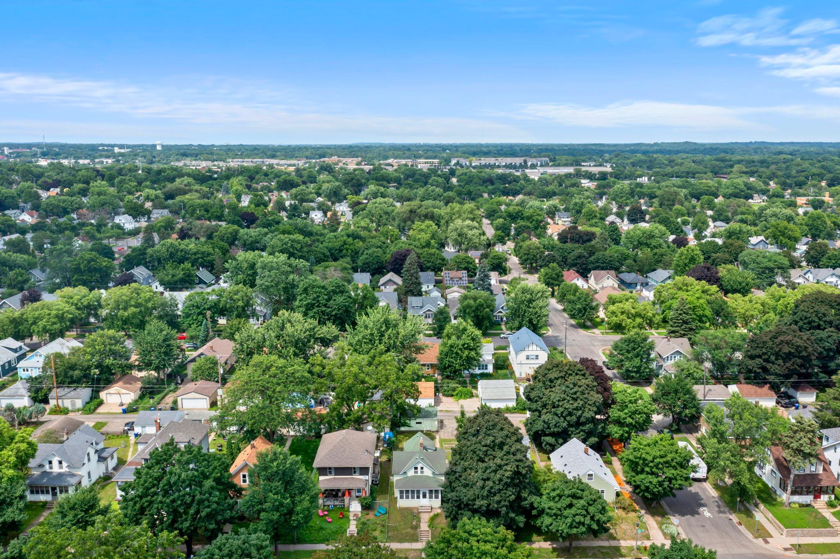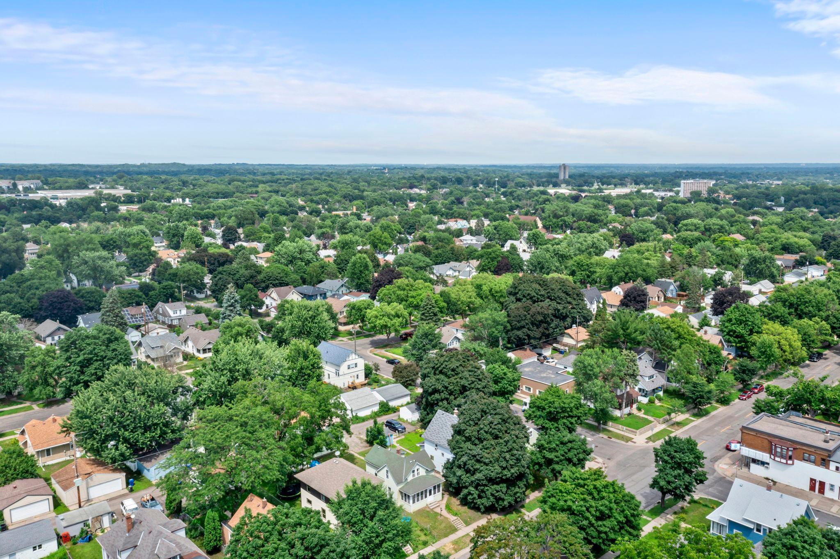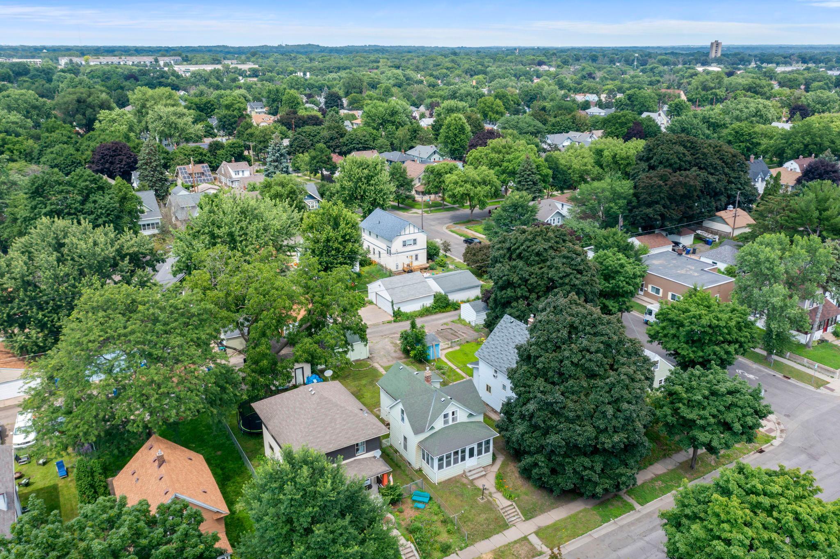1231 THOMAS AVENUE
1231 Thomas Avenue, Saint Paul, 55104, MN
-
Price: $244,900
-
Status type: For Sale
-
City: Saint Paul
-
Neighborhood: Hamline-Midway
Bedrooms: 3
Property Size :1120
-
Listing Agent: NST16271,NST52224
-
Property type : Single Family Residence
-
Zip code: 55104
-
Street: 1231 Thomas Avenue
-
Street: 1231 Thomas Avenue
Bathrooms: 1
Year: 1910
Listing Brokerage: RE/MAX Results
FEATURES
- Range
- Refrigerator
- Washer
- Dryer
- Microwave
- Dishwasher
DETAILS
Welcome to 1231 Thomas Ave, Move-in-ready home nestled in the heart of St. Paul's vibrant Hamline-Midway neighborhood. This charming 3BR, 1BA home offers almost 1000FSF of comfortable living space, thoughtfully updated while preserving its original character. Step inside to find gleaming hardwood floors & bright spacious rooms. The living room flows effortlessly into a sunny dining area, perfect for cozy dinners or weekend brunches. The kitchen is incredibly spacious & has ample cabinetry, countertops & 2 pantry's making meal prep both stylish & efficient. Updated appliances as well. 3BRS up - each offers great natural light & large closets. Full bath up. The lower level includes laundry & ample storage. Newer washer, dryer, electric panel (2014), boiler(2009) & water heater(2022). Outside, you’ll find a detached one-car garage and a low-maintenance yard with garden beds, ready for your gardening touch. Located just blocks from the light rail, Allianz Field, local coffee shops, parks, and more, this home is perfectly positioned for convenience & community. Whether you're a first-time buyer or looking to invest in a growing neighborhood, 1231 Thomas Ave offers charm, comfort, & city living at its best!
INTERIOR
Bedrooms: 3
Fin ft² / Living Area: 1120 ft²
Below Ground Living: N/A
Bathrooms: 1
Above Ground Living: 1120ft²
-
Basement Details: Unfinished,
Appliances Included:
-
- Range
- Refrigerator
- Washer
- Dryer
- Microwave
- Dishwasher
EXTERIOR
Air Conditioning: None
Garage Spaces: 1
Construction Materials: N/A
Foundation Size: 560ft²
Unit Amenities:
-
- Patio
- Kitchen Window
- Porch
- Hardwood Floors
- Ceiling Fan(s)
Heating System:
-
- Baseboard
- Boiler
ROOMS
| Main | Size | ft² |
|---|---|---|
| Living Room | 15x11 | 225 ft² |
| Dining Room | 12x11 | 144 ft² |
| Breezeway | 11x5 | 121 ft² |
| Kitchen | 15x12 | 225 ft² |
| Porch | 15x8 | 225 ft² |
| Upper | Size | ft² |
|---|---|---|
| Bedroom 1 | 13x8 | 169 ft² |
| Bedroom 2 | 11x11 | 121 ft² |
| Bedroom 3 | 11x8 | 121 ft² |
LOT
Acres: N/A
Lot Size Dim.: 40x124
Longitude: 44.9596
Latitude: -93.1522
Zoning: Residential-Single Family
FINANCIAL & TAXES
Tax year: 2025
Tax annual amount: $4,026
MISCELLANEOUS
Fuel System: N/A
Sewer System: City Sewer/Connected
Water System: City Water/Connected
ADDITIONAL INFORMATION
MLS#: NST7758883
Listing Brokerage: RE/MAX Results

ID: 3924262
Published: July 24, 2025
Last Update: July 24, 2025
Views: 7


