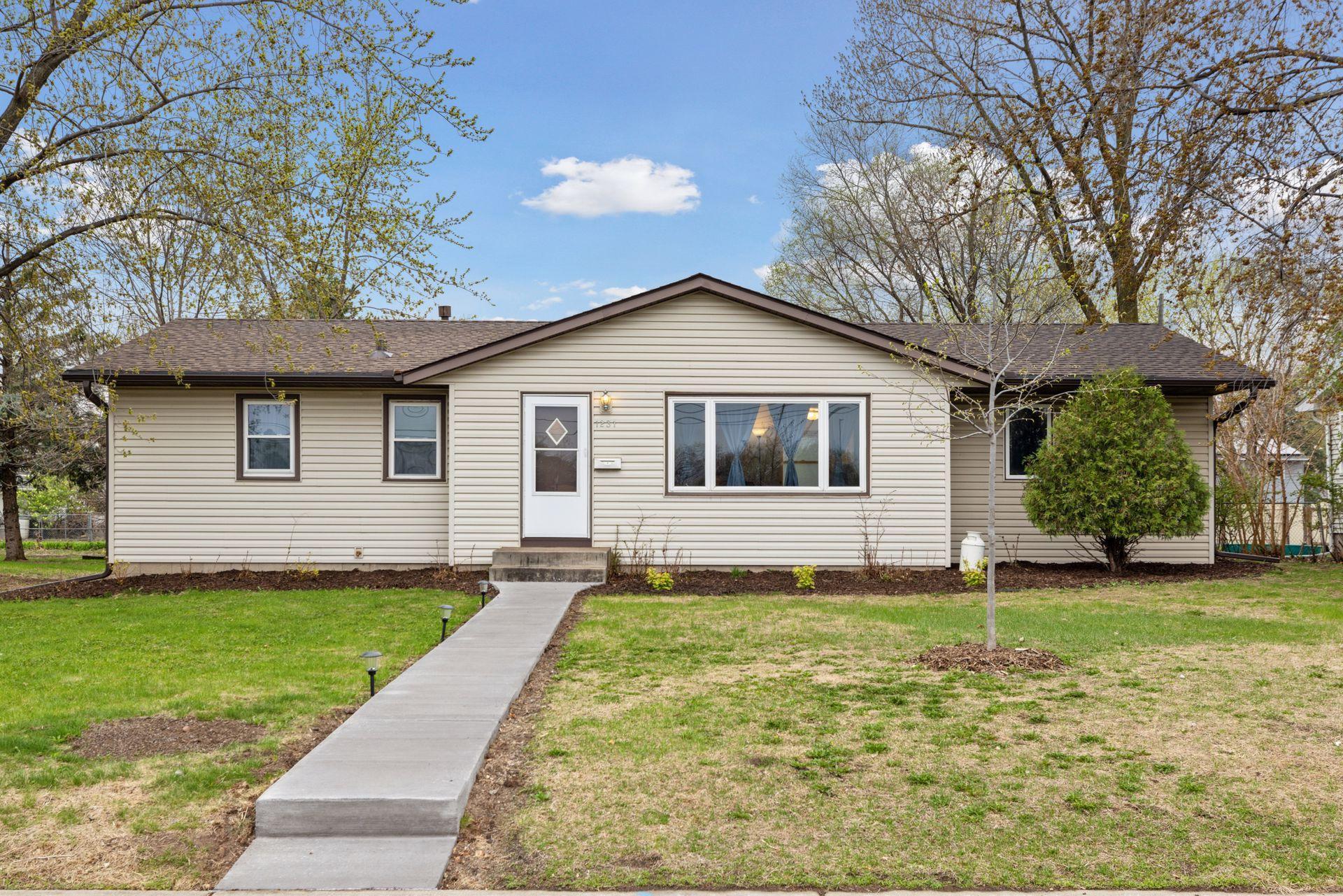1231 SELBY AVENUE
1231 Selby Avenue, Saint Paul Park, 55071, MN
-
Price: $324,900
-
Status type: For Sale
-
City: Saint Paul Park
-
Neighborhood: St Paul Park
Bedrooms: 4
Property Size :2320
-
Listing Agent: NST16655,NST98533
-
Property type : Single Family Residence
-
Zip code: 55071
-
Street: 1231 Selby Avenue
-
Street: 1231 Selby Avenue
Bathrooms: 2
Year: 1969
Listing Brokerage: RE/MAX Results
FEATURES
- Range
- Refrigerator
- Washer
- Dryer
- Microwave
- Exhaust Fan
- Dishwasher
- Water Softener Owned
- Cooktop
DETAILS
Welcome home to this gem of a property in St. Paul Park! This beautifully updated 4-bedroom, 2-full-bathroom home blends comfort, functionality, and thoughtful updates at every turn. Major improvements include a new roof and gutters (2021) and a new furnace and AC (2019). In 2025, even more updates were made, including new concrete sidewalks in the front and back, fresh interior paint throughout, brand new carpet throughout, a new kitchen faucet and plumbing, and updated kitchen hardware. The main floor offers a large sun-drenched living room, setting a warm, inviting tone. There are three bedrooms on the main level, including a gigantic primary bedroom with plenty of space to add additional closet storage if desired. The bright kitchen overlooks the backyard and flows into the dining room, where you can step out onto the deck and enjoy the fully fenced backyard—perfect for entertaining or relaxing. The lower level adds even more living space, featuring a large basement family room, an additional area perfect for a home gym or office, a basement bedroom offering extra privacy, and a generous storage area connected to the laundry room to keep things organized. With multiple living and entertaining spaces inside and out and an unbeatable list of updates, this home is truly move-in ready. Schedule your showing today!
INTERIOR
Bedrooms: 4
Fin ft² / Living Area: 2320 ft²
Below Ground Living: 1006ft²
Bathrooms: 2
Above Ground Living: 1314ft²
-
Basement Details: Block, Egress Window(s), Finished, Full,
Appliances Included:
-
- Range
- Refrigerator
- Washer
- Dryer
- Microwave
- Exhaust Fan
- Dishwasher
- Water Softener Owned
- Cooktop
EXTERIOR
Air Conditioning: Central Air
Garage Spaces: 2
Construction Materials: N/A
Foundation Size: 1314ft²
Unit Amenities:
-
- Kitchen Window
- Deck
- Hardwood Floors
- Ceiling Fan(s)
- Washer/Dryer Hookup
- Tile Floors
- Main Floor Primary Bedroom
Heating System:
-
- Forced Air
ROOMS
| Main | Size | ft² |
|---|---|---|
| Living Room | 19x12 | 361 ft² |
| Kitchen | 16x8 | 256 ft² |
| Dining Room | 11x8 | 121 ft² |
| Bedroom 1 | 19x13 | 361 ft² |
| Bedroom 2 | 11x9 | 121 ft² |
| Bedroom 3 | 12x11 | 144 ft² |
| Deck | 14x14 | 196 ft² |
| Lower | Size | ft² |
|---|---|---|
| Family Room | 19x13 | 361 ft² |
| Bedroom 4 | 10x10 | 100 ft² |
| Flex Room | 10x8 | 100 ft² |
LOT
Acres: N/A
Lot Size Dim.: 139x70
Longitude: 44.8355
Latitude: -92.9831
Zoning: Residential-Single Family
FINANCIAL & TAXES
Tax year: 2025
Tax annual amount: $4,592
MISCELLANEOUS
Fuel System: N/A
Sewer System: City Sewer/Connected
Water System: City Water/Connected
ADITIONAL INFORMATION
MLS#: NST7731935
Listing Brokerage: RE/MAX Results

ID: 3580697
Published: May 02, 2025
Last Update: May 02, 2025
Views: 1






