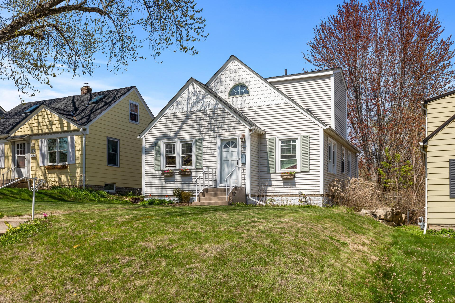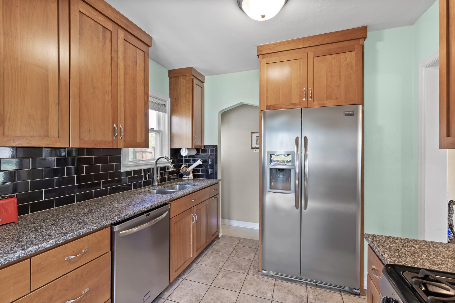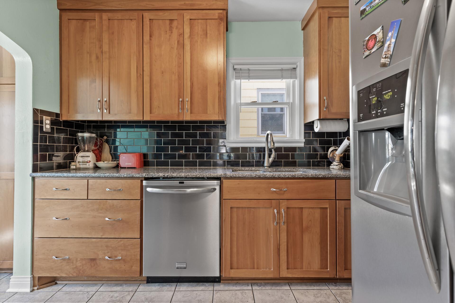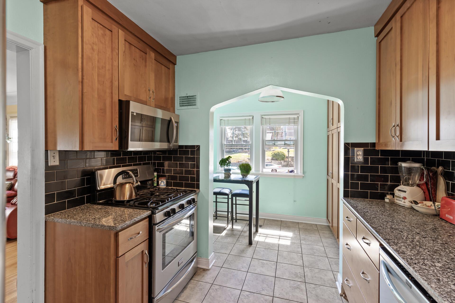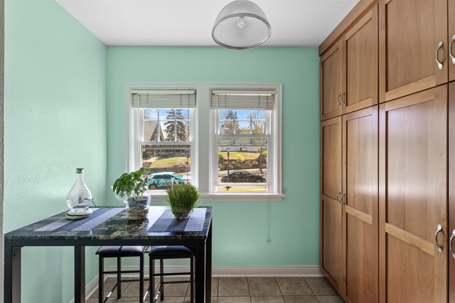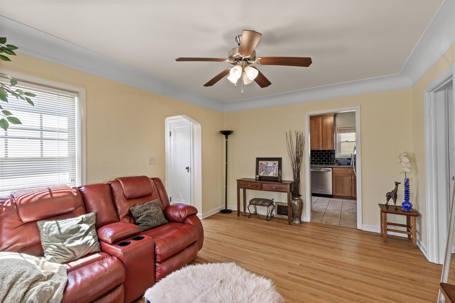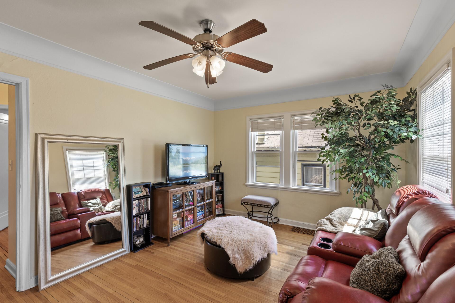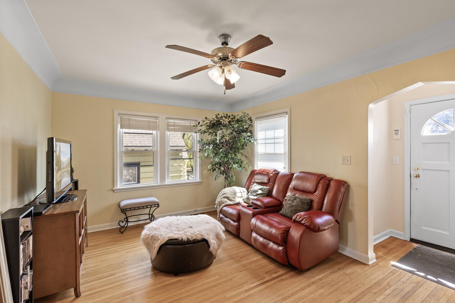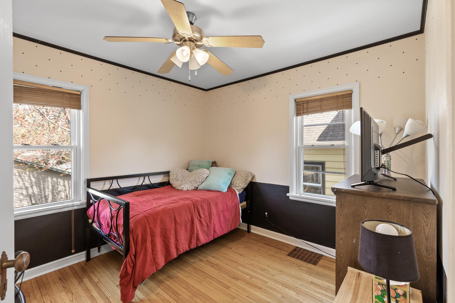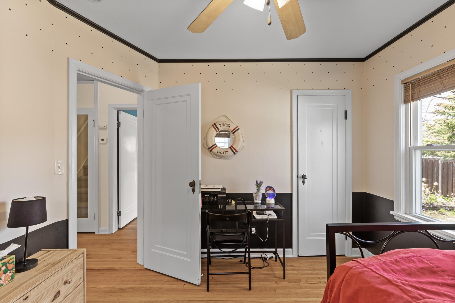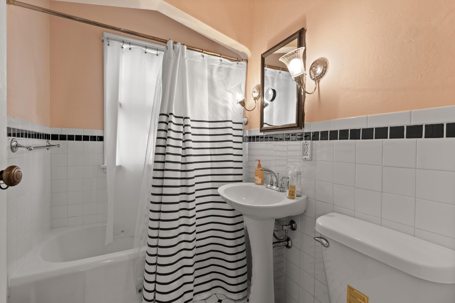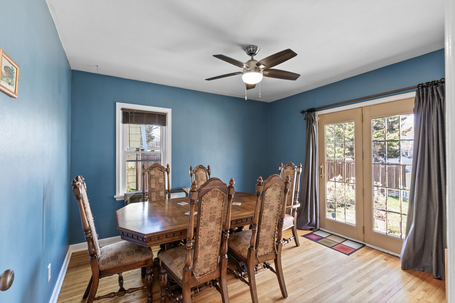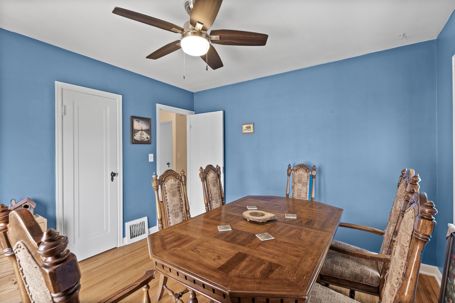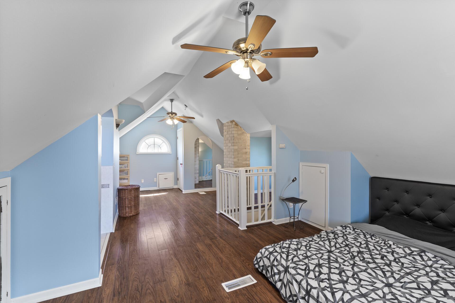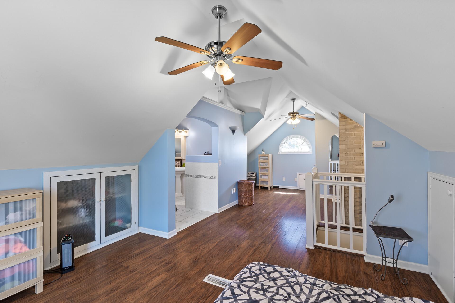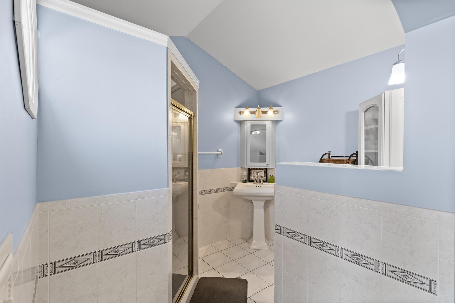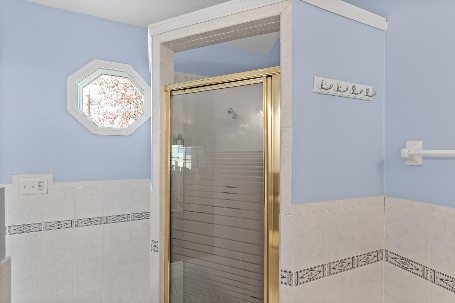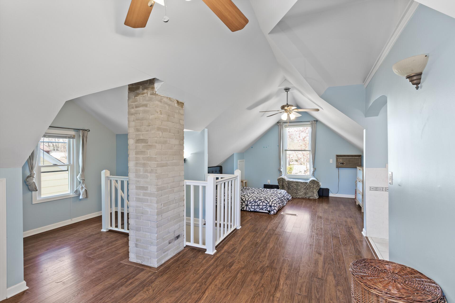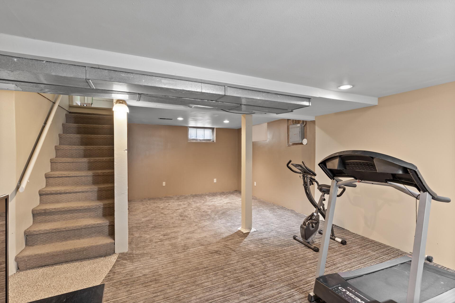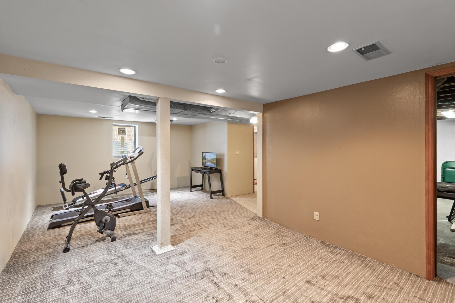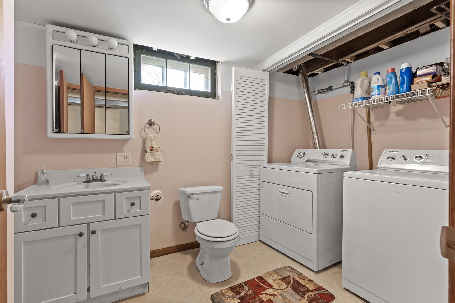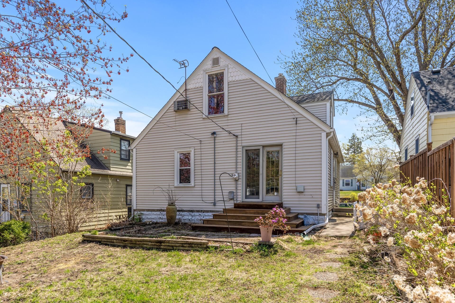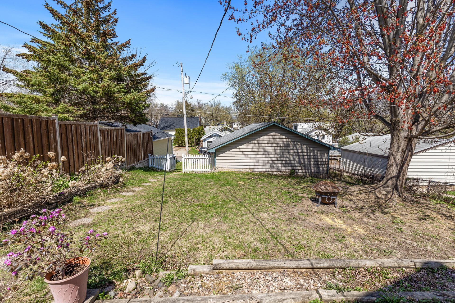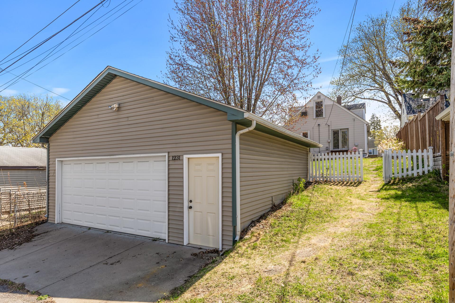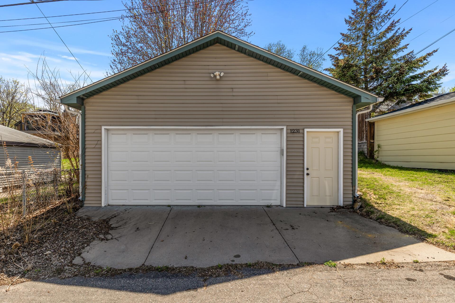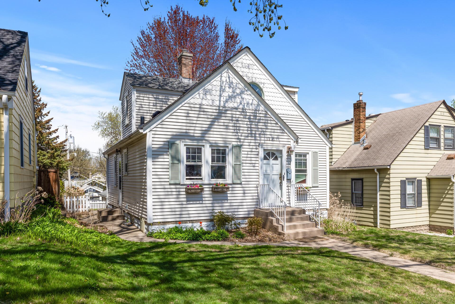1231 OSCEOLA AVENUE
1231 Osceola Avenue, Saint Paul, 55105, MN
-
Price: $399,900
-
Status type: For Sale
-
City: Saint Paul
-
Neighborhood: Macalester-Groveland
Bedrooms: 3
Property Size :1815
-
Listing Agent: NST15562,NST102403
-
Property type : Single Family Residence
-
Zip code: 55105
-
Street: 1231 Osceola Avenue
-
Street: 1231 Osceola Avenue
Bathrooms: 3
Year: 1939
Listing Brokerage: Northstar Real Estate Associates
FEATURES
- Range
- Refrigerator
- Washer
- Dryer
- Microwave
- Dishwasher
DETAILS
Welcome to this adorable St. Paul home, where comfort and character meets modern convenience! Make the top floor of this house your own personal, peaceful retreat with a true primary suite and cozy sitting room, including a 3/4 bath. The main floor has 2 bedrooms and a full bath, perfect for a growing family or visiting guests. The basement has so much potential and is ready for additional finishing touches; you can easily add a 4th bedroom and expand the 1/2 bath. The updated kitchen includes a rare bonus for homes of this era--a spacious walk-in pantry! Outside the private, level backyard leads to a massive 2-car garage, perfect for storage, hobbies or extra vehicles. The location is ideal with convenient access to the Twin Cities. Don't miss this chance to make this home yours for years to come!
INTERIOR
Bedrooms: 3
Fin ft² / Living Area: 1815 ft²
Below Ground Living: 529ft²
Bathrooms: 3
Above Ground Living: 1286ft²
-
Basement Details: Egress Window(s), Full, Partially Finished,
Appliances Included:
-
- Range
- Refrigerator
- Washer
- Dryer
- Microwave
- Dishwasher
EXTERIOR
Air Conditioning: Central Air
Garage Spaces: 2
Construction Materials: N/A
Foundation Size: 796ft²
Unit Amenities:
-
- Kitchen Window
- Hardwood Floors
- Ceiling Fan(s)
- Washer/Dryer Hookup
- Tile Floors
- Primary Bedroom Walk-In Closet
Heating System:
-
- Forced Air
ROOMS
| Main | Size | ft² |
|---|---|---|
| Living Room | 16x11 | 256 ft² |
| Dining Room | 9x6 | 81 ft² |
| Kitchen | 9x9 | 81 ft² |
| Bedroom 2 | 12x11 | 144 ft² |
| Bedroom 3 | 11x10 | 121 ft² |
| Deck | 9x6 | 81 ft² |
| Upper | Size | ft² |
|---|---|---|
| Bedroom 1 | 16x12 | 256 ft² |
| Sitting Room | 15x13 | 225 ft² |
| Basement | Size | ft² |
|---|---|---|
| Family Room | 13x23 | 169 ft² |
LOT
Acres: N/A
Lot Size Dim.: 40x150
Longitude: 44.9361
Latitude: -93.1522
Zoning: Residential-Single Family
FINANCIAL & TAXES
Tax year: 2024
Tax annual amount: $6,176
MISCELLANEOUS
Fuel System: N/A
Sewer System: City Sewer/Connected
Water System: City Water/Connected
ADITIONAL INFORMATION
MLS#: NST7736132
Listing Brokerage: Northstar Real Estate Associates

ID: 3587290
Published: May 03, 2025
Last Update: May 03, 2025
Views: 4


