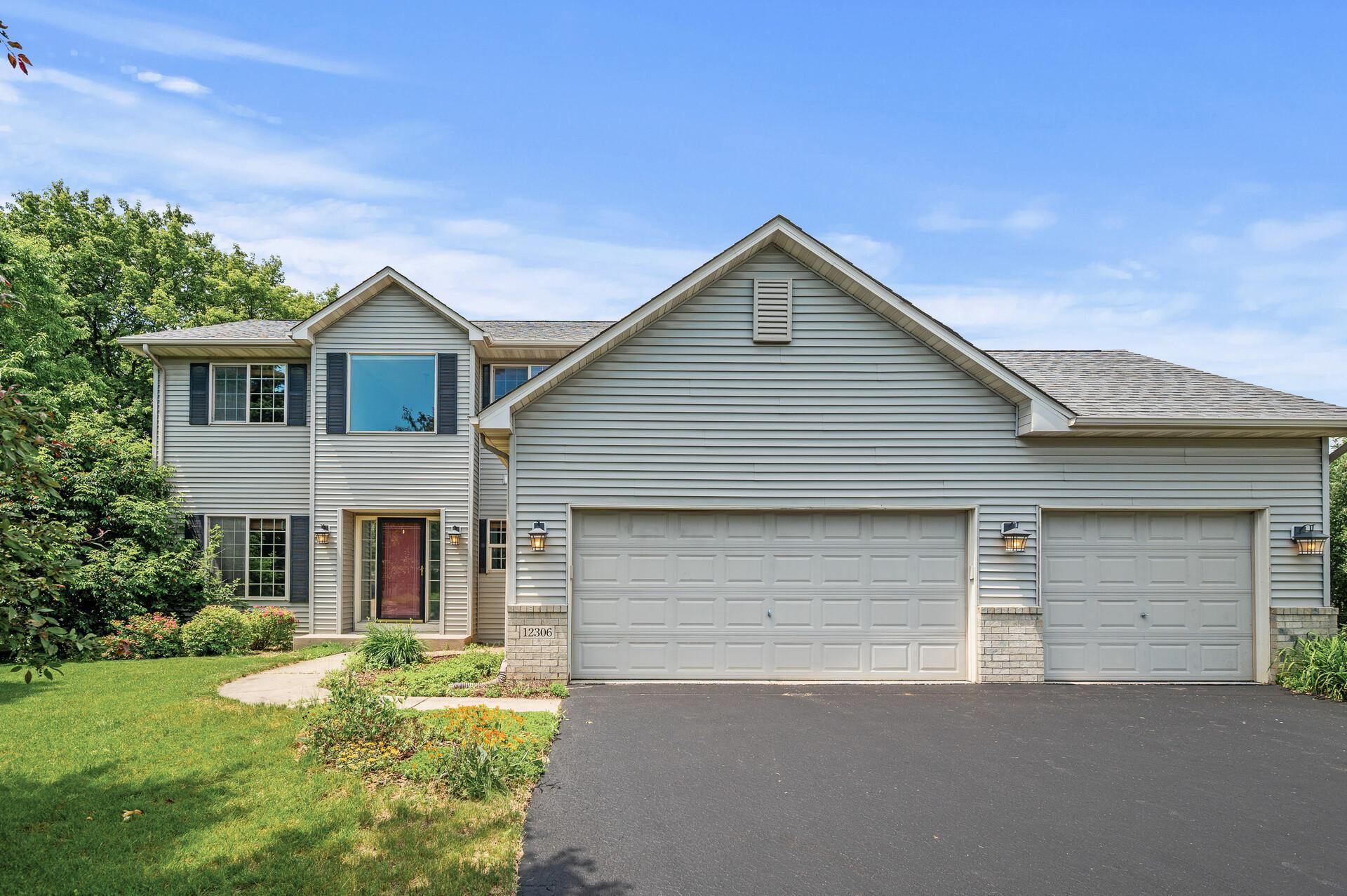12306 CROWN HILL COURT
12306 Crown Hill Court, Burnsville, 55337, MN
-
Price: $569,900
-
Status type: For Sale
-
City: Burnsville
-
Neighborhood: Windsor Heights
Bedrooms: 5
Property Size :2828
-
Listing Agent: NST14003,NST98319
-
Property type : Single Family Residence
-
Zip code: 55337
-
Street: 12306 Crown Hill Court
-
Street: 12306 Crown Hill Court
Bathrooms: 4
Year: 2000
Listing Brokerage: Keller Williams Classic Realty
FEATURES
- Range
- Refrigerator
- Washer
- Dryer
- Microwave
- Exhaust Fan
- Dishwasher
- Water Softener Owned
- Disposal
- Air-To-Air Exchanger
- Tankless Water Heater
- Stainless Steel Appliances
DETAILS
Rare Find! Beautiful Single-Family Home with Dual Kitchens & Walk-Out Basement in a Quiet Cul-de-Sac Welcome to this beautifully upgraded home, perfectly located in a peaceful cul-de-sac and ideal for multi-generational living or rental income! The fully finished walk-out basement features its own kitchen, spacious living area, bedroom, and 3/4 bathroom—perfect for guests or tenants. Recent updates include: brand-new AC and coils, new windows above the front door and in the 4th upstairs bedroom, new stovetop, dishwasher, refrigerator, stove fan, main kitchen sink, garbage disposal, kitchen countertop, and living room ceiling fan. Enjoy new carpet on the main floor and in the basement, new wood floors in the kitchen and living room, updated faucets for every sink, new plumbing hookups, fresh insulation and drywall, and new sealcoating on the driveway—just to name a few! The fenced yard offers privacy and outdoor space, while the interior showcases modern comfort and thoughtful upgrades throughout. Prime location: walking distance to Cub Foods, Ames Center, and local shops. Just minutes from Burnsville Business Center (10 min), Costco (9 min), Mall of America (11 min), and MSP Airport (14 min), with easy access to major highways. Don’t miss this versatile and move-in-ready home—schedule your showing today!
INTERIOR
Bedrooms: 5
Fin ft² / Living Area: 2828 ft²
Below Ground Living: N/A
Bathrooms: 4
Above Ground Living: 2828ft²
-
Basement Details: Finished, Walkout,
Appliances Included:
-
- Range
- Refrigerator
- Washer
- Dryer
- Microwave
- Exhaust Fan
- Dishwasher
- Water Softener Owned
- Disposal
- Air-To-Air Exchanger
- Tankless Water Heater
- Stainless Steel Appliances
EXTERIOR
Air Conditioning: Central Air
Garage Spaces: 3
Construction Materials: N/A
Foundation Size: 1048ft²
Unit Amenities:
-
- Deck
- Ceiling Fan(s)
- Hot Tub
Heating System:
-
- Forced Air
ROOMS
| Main | Size | ft² |
|---|---|---|
| Living Room | 20x13 | 400 ft² |
| Dining Room | 16x12 | 256 ft² |
| Kitchen | 13x14 | 169 ft² |
| Sitting Room | 11x11 | 121 ft² |
| Laundry | 10.5x5.8 | 59.03 ft² |
| Lower | Size | ft² |
|---|---|---|
| Family Room | 26x13 | 676 ft² |
| Bedroom 5 | 12x11 | 144 ft² |
| Kitchen- 2nd | 14.3x10.2 | 144.88 ft² |
| Upper | Size | ft² |
|---|---|---|
| Bedroom 1 | 17x16 | 289 ft² |
| Bedroom 2 | 14x11 | 196 ft² |
| Bedroom 3 | 11x11 | 121 ft² |
| Bedroom 4 | 9.8x7.7 | 73.31 ft² |
LOT
Acres: N/A
Lot Size Dim.: 81x198x65x17x19x127
Longitude: 44.7802
Latitude: -93.2647
Zoning: Residential-Single Family
FINANCIAL & TAXES
Tax year: 2025
Tax annual amount: $5,234
MISCELLANEOUS
Fuel System: N/A
Sewer System: City Sewer/Connected
Water System: City Water/Connected
ADDITIONAL INFORMATION
MLS#: NST7757591
Listing Brokerage: Keller Williams Classic Realty

ID: 3807059
Published: June 20, 2025
Last Update: June 20, 2025
Views: 11






