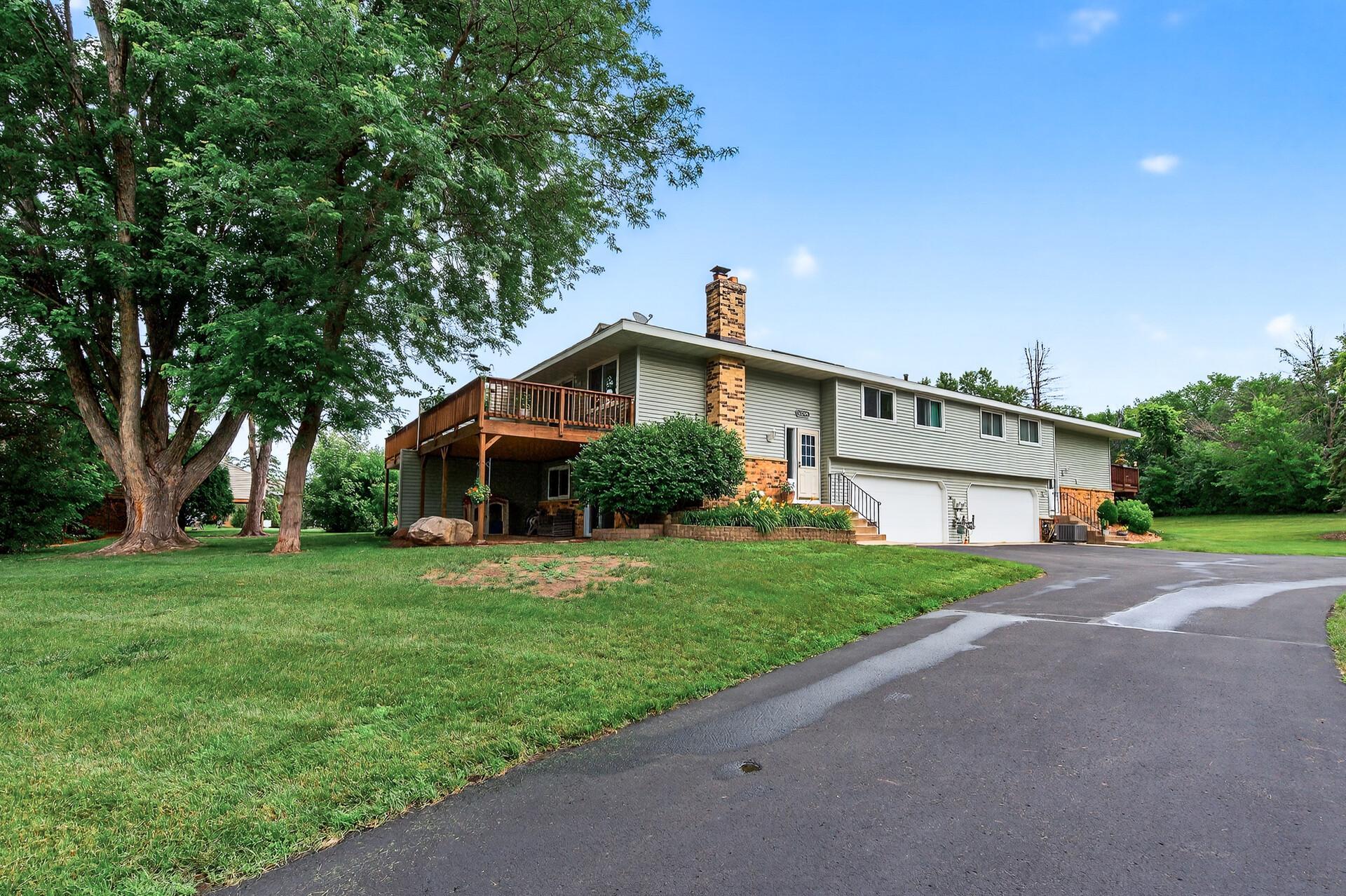12305 OAK LEAF COURT
12305 Oak Leaf Court, Burnsville, 55337, MN
-
Price: $265,000
-
Status type: For Sale
-
City: Burnsville
-
Neighborhood: Oak Leaf 2
Bedrooms: 2
Property Size :1211
-
Listing Agent: NST25792,NST101488
-
Property type : Townhouse Quad/4 Corners
-
Zip code: 55337
-
Street: 12305 Oak Leaf Court
-
Street: 12305 Oak Leaf Court
Bathrooms: 2
Year: 1978
Listing Brokerage: Exp Realty, LLC.
DETAILS
Perfect First Home in Burnsville – Updated, Move-In Ready & Low-Maintenance! If you’re looking for your first home, this beautifully updated townhome near Oak Leaf Court in Burnsville has everything you need—and more. Tucked into a quiet neighborhood with a peaceful pond just across the street, it offers the perfect mix of comfort, style, and convenience. From the moment you walk in, you’ll love the open layout and all the thoughtful upgrades. The custom kitchen is a standout, with a big center island (great for gatherings or meal prep), maple cabinets, sleek stone backsplash, Corian countertops, tiled floors, and newer appliances. Whether you're cooking for one or hosting friends, this space makes it easy. Upstairs, the hardwood floors and modern three-panel doors give the home a clean, updated feel. Both bathrooms have been completely remodeled from top to bottom—no work needed, just move right in! The lower level is warm and cozy, with a fireplace and in-floor heating—plus it walks out to a large patio where you can relax or entertain. You'll also love the big deck off the main level—perfect for enjoying a sunset after work. Important updates are already done for you: newer windows, patio door (upper & lower), appliances, and water heater (2017). And best of all? No mowing or shoveling required—exterior maintenance is covered! Just minutes from the Burnsville Transit Center, shopping, restaurants, and parks, this location makes life easy. Start your homeownership journey right here—welcome home!
INTERIOR
Bedrooms: 2
Fin ft² / Living Area: 1211 ft²
Below Ground Living: 308ft²
Bathrooms: 2
Above Ground Living: 903ft²
-
Basement Details: Block, Finished, Partially Finished, Walkout,
Appliances Included:
-
EXTERIOR
Air Conditioning: Central Air
Garage Spaces: 2
Construction Materials: N/A
Foundation Size: 882ft²
Unit Amenities:
-
- Patio
- Deck
- Natural Woodwork
- Ceiling Fan(s)
- Walk-In Closet
- Washer/Dryer Hookup
- Paneled Doors
- Kitchen Center Island
- Tile Floors
- Main Floor Primary Bedroom
- Primary Bedroom Walk-In Closet
Heating System:
-
- Forced Air
- Radiant Floor
- Fireplace(s)
ROOMS
| Main | Size | ft² |
|---|---|---|
| Living Room | 14x12 | 196 ft² |
| Dining Room | 10x9 | 100 ft² |
| Family Room | 14x13 | 196 ft² |
| Kitchen | 7x12 | 49 ft² |
| Bedroom 1 | 16x10 | 256 ft² |
| Bedroom 2 | 10x10 | 100 ft² |
| Deck | 19x12 | 361 ft² |
| Patio | 19x12 | 361 ft² |
LOT
Acres: N/A
Lot Size Dim.: 57x25x95x50
Longitude: 44.7802
Latitude: -93.2545
Zoning: Residential-Single Family
FINANCIAL & TAXES
Tax year: 2024
Tax annual amount: $2,200
MISCELLANEOUS
Fuel System: N/A
Sewer System: City Sewer/Connected
Water System: City Water/Connected
ADDITIONAL INFORMATION
MLS#: NST7724736
Listing Brokerage: Exp Realty, LLC.

ID: 3889429
Published: July 15, 2025
Last Update: July 15, 2025
Views: 2






