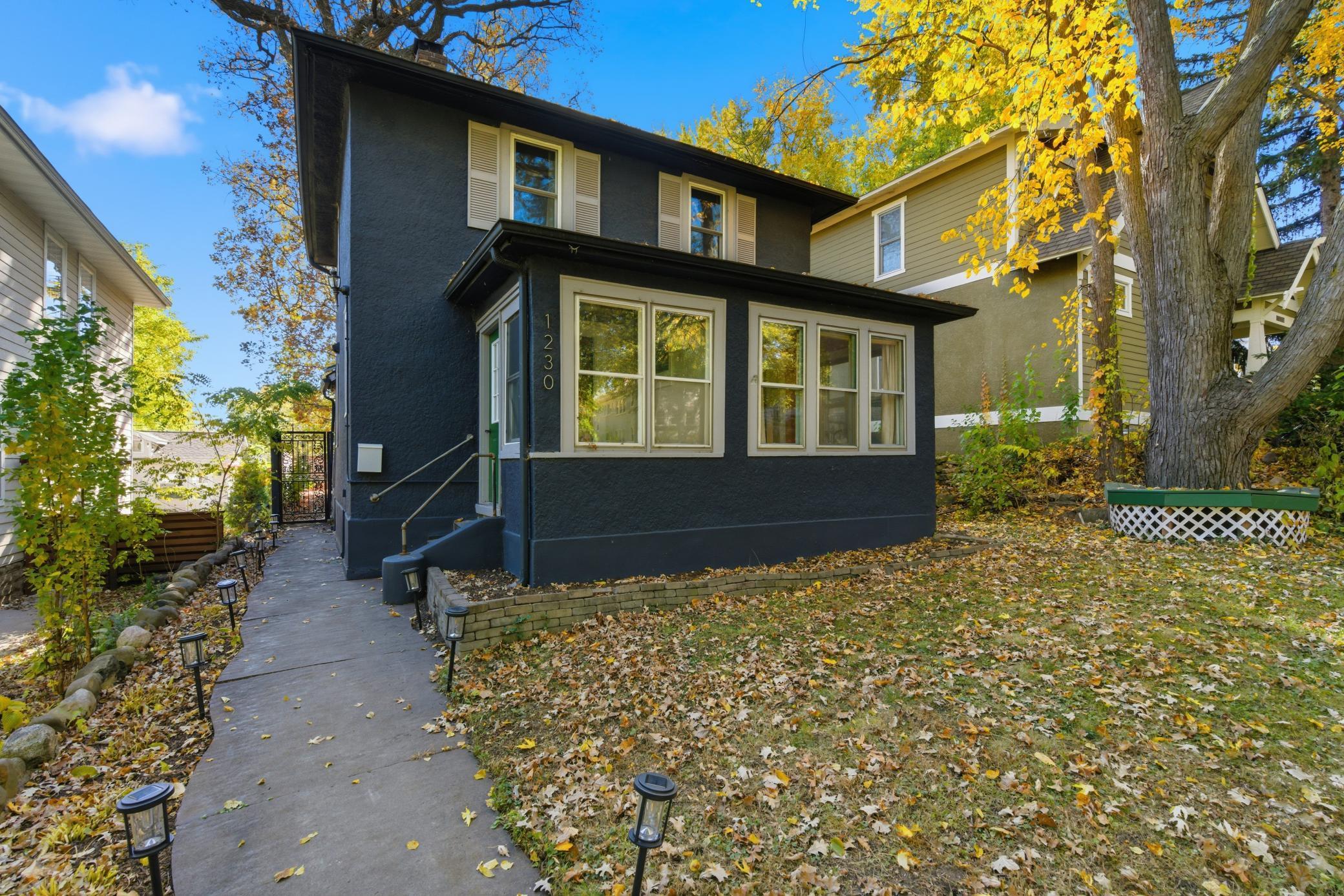1230 GOODRICH AVENUE
1230 Goodrich Avenue, Saint Paul, 55105, MN
-
Price: $375,000
-
Status type: For Sale
-
City: Saint Paul
-
Neighborhood: Macalester-Groveland
Bedrooms: 2
Property Size :1086
-
Listing Agent: NST16731,NST521240
-
Property type : Single Family Residence
-
Zip code: 55105
-
Street: 1230 Goodrich Avenue
-
Street: 1230 Goodrich Avenue
Bathrooms: 1
Year: 1921
Listing Brokerage: Coldwell Banker Burnet
FEATURES
- Range
- Refrigerator
- Washer
- Dryer
- Dishwasher
- Tankless Water Heater
- Stainless Steel Appliances
DETAILS
Nestled ideally on the border between Mac-Groveland and Summit Hill, welcome home to 1230 Goodrich Ave. This classic Saint Paul cutie, tucked away on a quiet dead end street, is perfect for all seasons: cozy winter, walkable spring and fall, and backyard summers. Take advantage of big ticket updates and focus on making the house your home. An oversized primary bedroom is the perfect place to unwind from a full day in the extra deep, shaded backyard oasis and a recently updated two car garage is well equipped for outdoor toys and tools. New appliances marry with original charm in the kitchen large enough to cook alone or as a family. Only blocks from local restaurant, grocery, coffee, and shopping favorites along with nearby attractions like Edgcumbe Rec Center and historic Summit Avenue, you’ll quickly fall for the abundance of neighborhood options. Expanding the radius only slightly further, you’ll meet every shopping need you could have within a matter of minutes. The backyard, large enough to host 100 people for the sellers’ wedding, has been fully landscaped in the last three years and is chock full of perennials that have already been prepped for winter for your convenience. The front yard is a blank slate for your floral vision. This home is ready for your personal touches just in time for nesting season.
INTERIOR
Bedrooms: 2
Fin ft² / Living Area: 1086 ft²
Below Ground Living: N/A
Bathrooms: 1
Above Ground Living: 1086ft²
-
Basement Details: Block, Full, Unfinished,
Appliances Included:
-
- Range
- Refrigerator
- Washer
- Dryer
- Dishwasher
- Tankless Water Heater
- Stainless Steel Appliances
EXTERIOR
Air Conditioning: None
Garage Spaces: 2
Construction Materials: N/A
Foundation Size: 484ft²
Unit Amenities:
-
- Kitchen Window
- Deck
- Sun Room
- Ceiling Fan(s)
- Washer/Dryer Hookup
Heating System:
-
- Radiator(s)
ROOMS
| Main | Size | ft² |
|---|---|---|
| Living Room | 10x16 | 100 ft² |
| Dining Room | 11x11 | 121 ft² |
| Kitchen | 11x10 | 121 ft² |
| Sun Room | 7x10 | 49 ft² |
| Three Season Porch | 7x6 | 49 ft² |
| Deck | 9x17 | 81 ft² |
| Upper | Size | ft² |
|---|---|---|
| Bedroom 1 | 11x18 | 121 ft² |
| Bedroom 2 | 10x11 | 100 ft² |
LOT
Acres: N/A
Lot Size Dim.: 40x150
Longitude: 44.9376
Latitude: -93.1522
Zoning: Residential-Single Family
FINANCIAL & TAXES
Tax year: 2025
Tax annual amount: $5,242
MISCELLANEOUS
Fuel System: N/A
Sewer System: City Sewer/Connected
Water System: City Water/Connected
ADDITIONAL INFORMATION
MLS#: NST7820546
Listing Brokerage: Coldwell Banker Burnet

ID: 4258636
Published: October 31, 2025
Last Update: October 31, 2025
Views: 1






