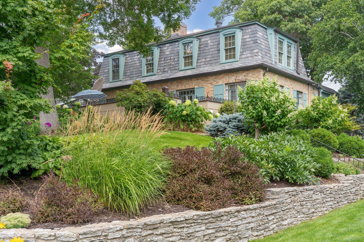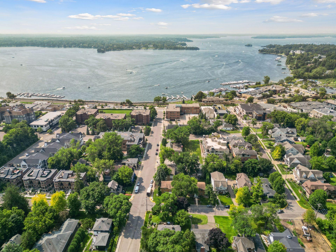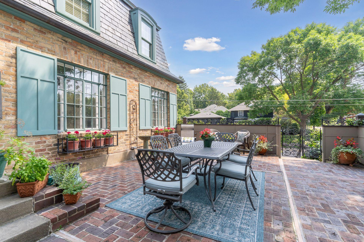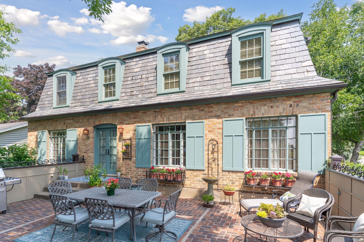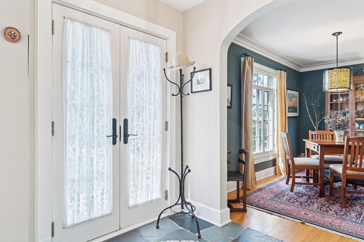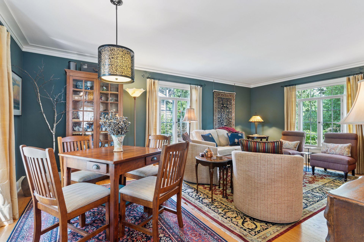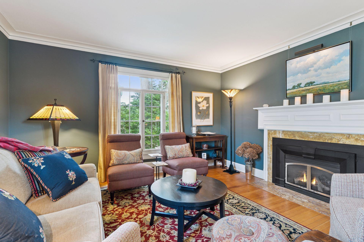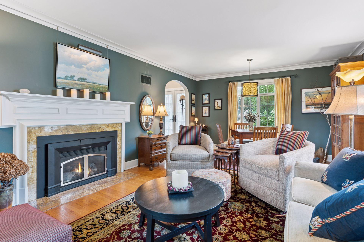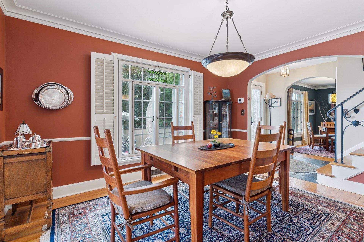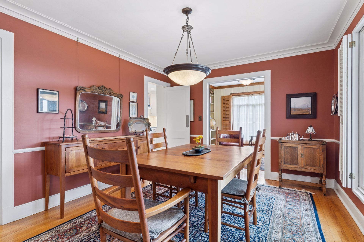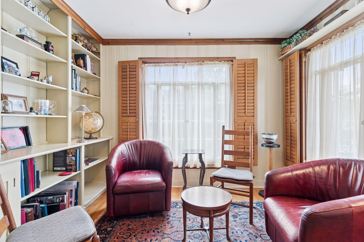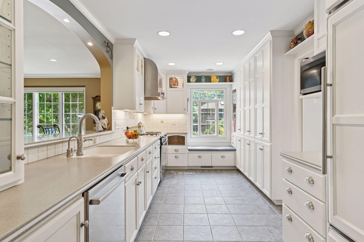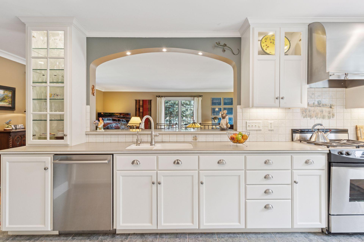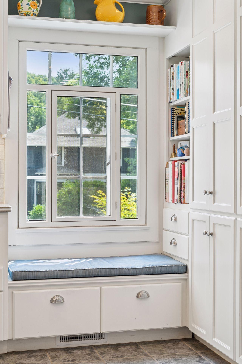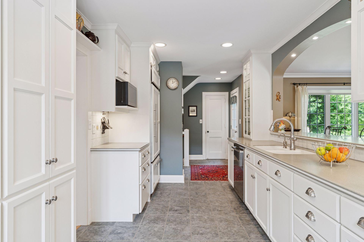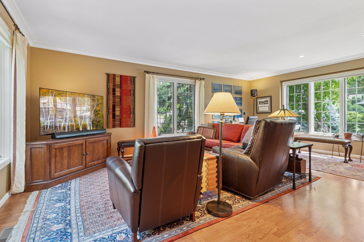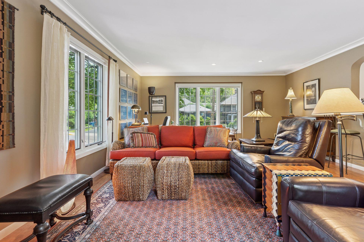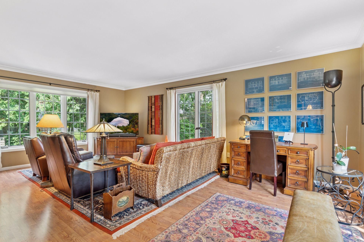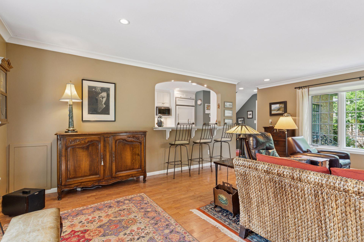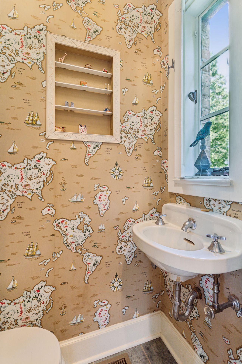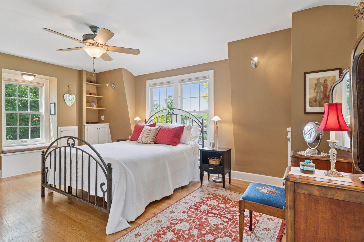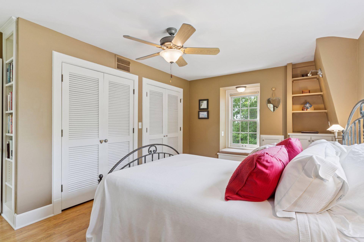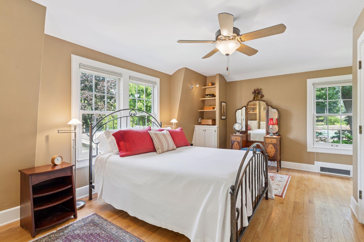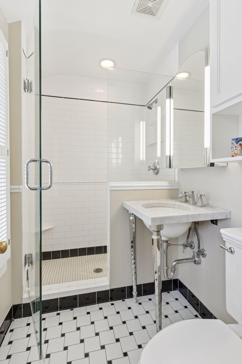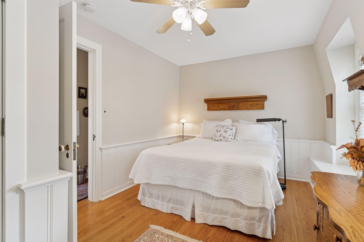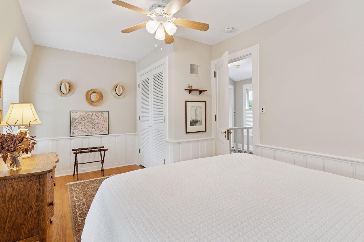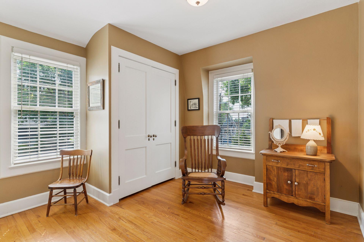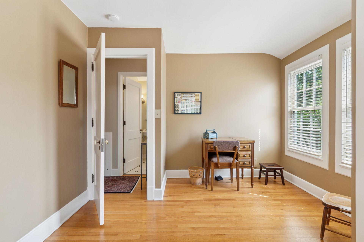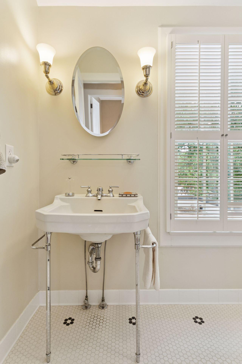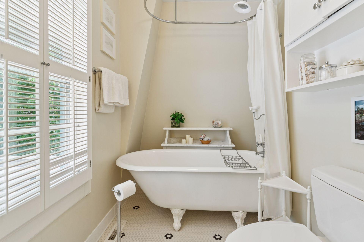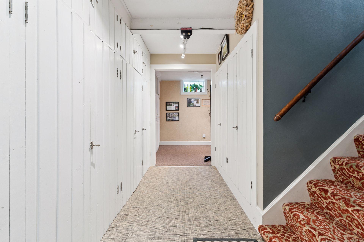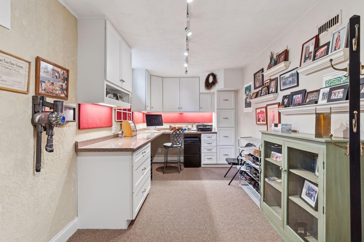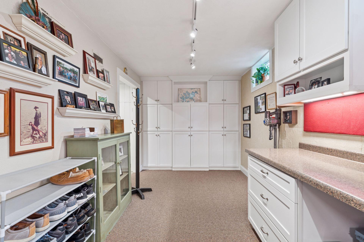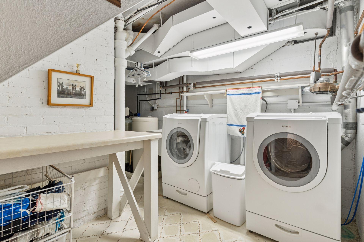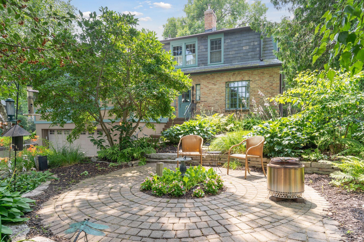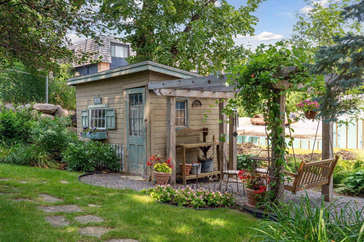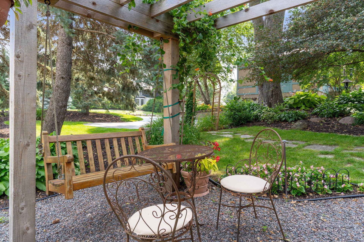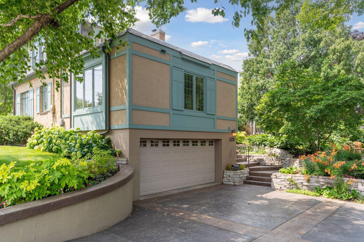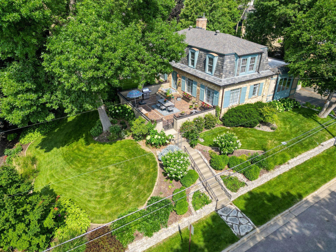123 MINNETONKA AVENUE
123 Minnetonka Avenue, Wayzata, 55391, MN
-
Property type : Single Family Residence
-
Zip code: 55391
-
Street: 123 Minnetonka Avenue
-
Street: 123 Minnetonka Avenue
Bathrooms: 3
Year: 1937
Listing Brokerage: Fazendin REALTORS
FEATURES
- Range
- Refrigerator
- Washer
- Dryer
- Microwave
- Exhaust Fan
- Dishwasher
- Water Softener Owned
- Disposal
- Humidifier
- Water Osmosis System
- Gas Water Heater
- Stainless Steel Appliances
DETAILS
Charming French Country home set in Wayzata’s coveted Bluff neighborhood, offering unmatched walkability just two blocks from Lake Minnetonka, Lake Street, the Panoway boardwalk, downtown shops and restaurants. Elevated on a corner lot, with mature trees and meticulously landscaped gardens, this architecturally significant home blends timeless elegance with modern comforts. Designed by architect Carl Gage and originally built in 1937, this award-winning residence, recognized with the City of Wayzata’s Best Historical Restoration Award in 2012, offers 3 bedrooms, 3 bathrooms, and an oversized two-car garage. Step inside to find French-style paned windows, arched entryways, original plaster walls, cove molding, slate foyer, built-in window seats and storage cabinets, and gleaming hardwood floors. The remodeled kitchen offers heated porcelain tile flooring, Corian countertops, a Sub-Zero refrigerator, a gas cooktop, and stainless-steel appliances. The main level also includes a sunroom, formal dining, powder bath, living room with a gas fireplace, and a spacious family room addition. Upstairs, you’ll find three bedrooms and two beautifully renovated bathrooms, both with heated floors and period-style finishes. The lower level includes a home office, cedar closet, laundry, storage, and an oversized heated 2-car garage with epoxy flooring and floor drain. Exterior highlights include a private New Orleans-inspired courtyard with iron details and copper fence sheathing, lush perennial gardens, irrigation with Smart Controller, dedicated drip lines, stamped concrete driveway, and backyard terrace with pergola, swing, and original 1937 garden shed. A rare opportunity to own a truly special home in one of Wayzata’s most coveted locations.
INTERIOR
Bedrooms: 3
Fin ft² / Living Area: 2204 ft²
Below Ground Living: 295ft²
Bathrooms: 3
Above Ground Living: 1909ft²
-
Basement Details: Partially Finished, Storage Space,
Appliances Included:
-
- Range
- Refrigerator
- Washer
- Dryer
- Microwave
- Exhaust Fan
- Dishwasher
- Water Softener Owned
- Disposal
- Humidifier
- Water Osmosis System
- Gas Water Heater
- Stainless Steel Appliances
EXTERIOR
Air Conditioning: Central Air
Garage Spaces: 2
Construction Materials: N/A
Foundation Size: 1179ft²
Unit Amenities:
-
- Patio
- Kitchen Window
- Hardwood Floors
- Sun Room
- Ceiling Fan(s)
- Washer/Dryer Hookup
- In-Ground Sprinkler
- Paneled Doors
- French Doors
- Tile Floors
Heating System:
-
- Forced Air
- Radiant Floor
ROOMS
| Main | Size | ft² |
|---|---|---|
| Family Room | 21 X 17 | 441 ft² |
| Kitchen | 17 X 9 | 289 ft² |
| Dining Room | 13 X 10 | 169 ft² |
| Sun Room | 8 X 11 | 64 ft² |
| Living Room | 13 X 20 | 169 ft² |
| Upper | Size | ft² |
|---|---|---|
| Bedroom 1 | 13 X 18 | 169 ft² |
| Bedroom 2 | 16 X 11 | 256 ft² |
| Bedroom 3 | 10 X 12 | 100 ft² |
| Lower | Size | ft² |
|---|---|---|
| Office | 9 X 20 | 81 ft² |
LOT
Acres: N/A
Lot Size Dim.: 66 X 167 X 66 X 167
Longitude: 44.9724
Latitude: -93.5143
Zoning: Residential-Single Family
FINANCIAL & TAXES
Tax year: 2025
Tax annual amount: $10,480
MISCELLANEOUS
Fuel System: N/A
Sewer System: City Sewer/Connected
Water System: City Water/Connected
ADDITIONAL INFORMATION
MLS#: NST7781535
Listing Brokerage: Fazendin REALTORS

ID: 4086649
Published: September 08, 2025
Last Update: September 08, 2025
Views: 31


