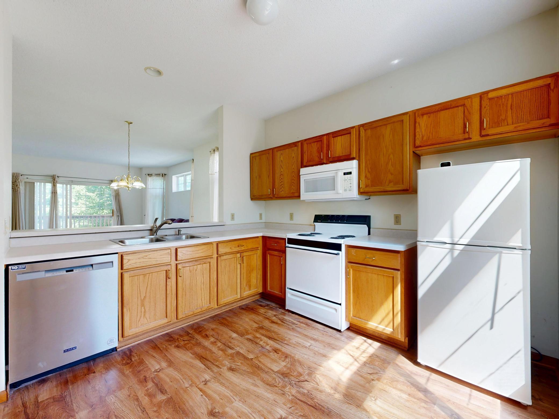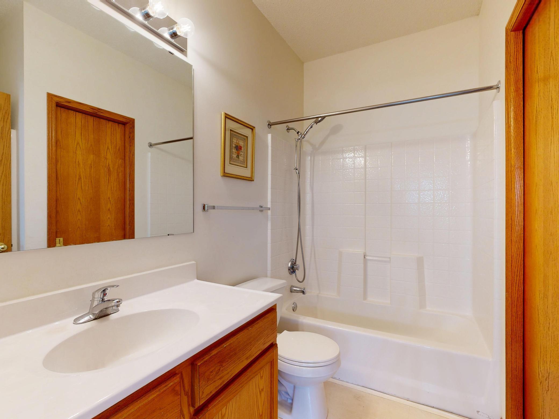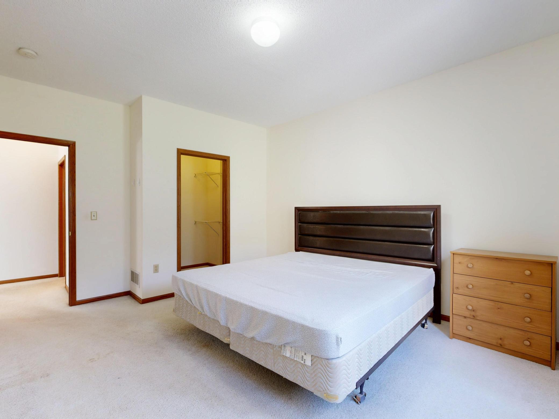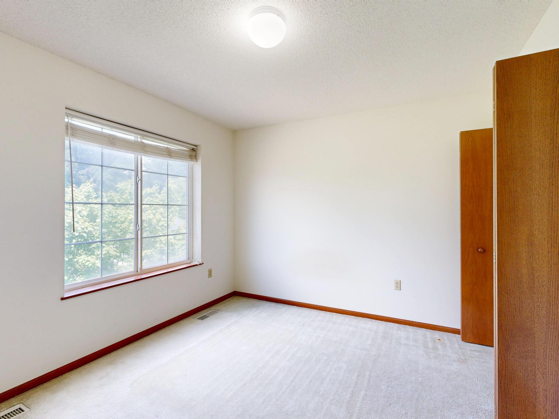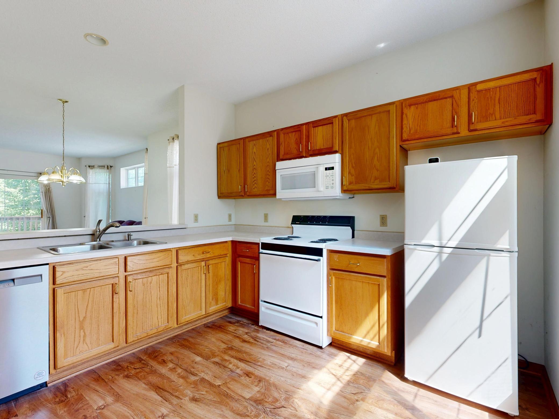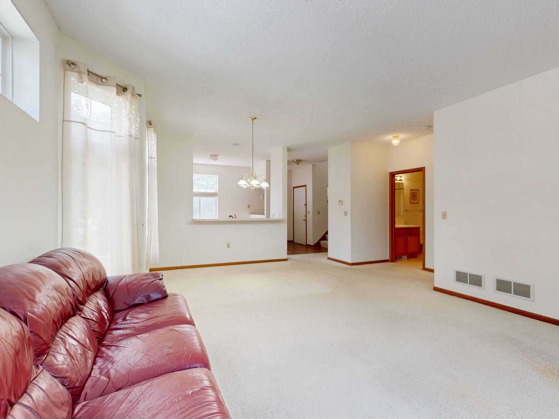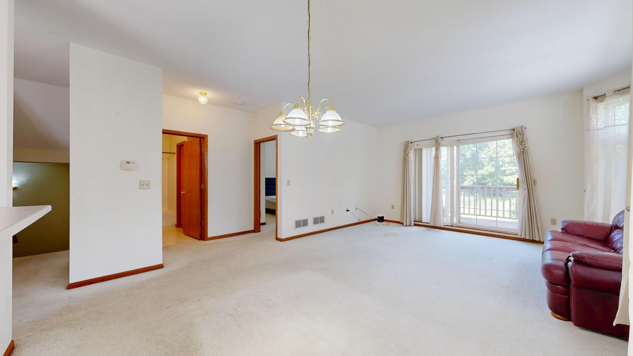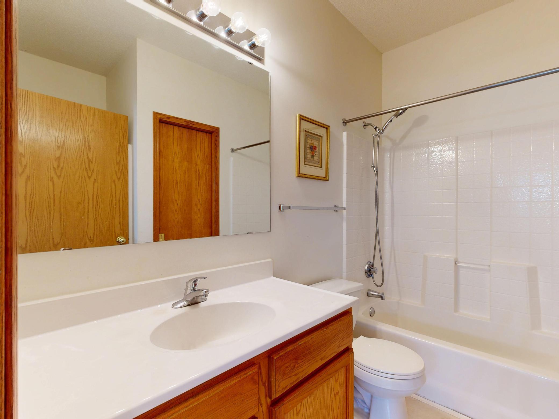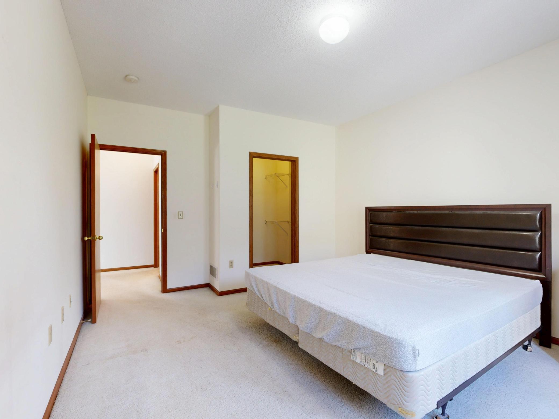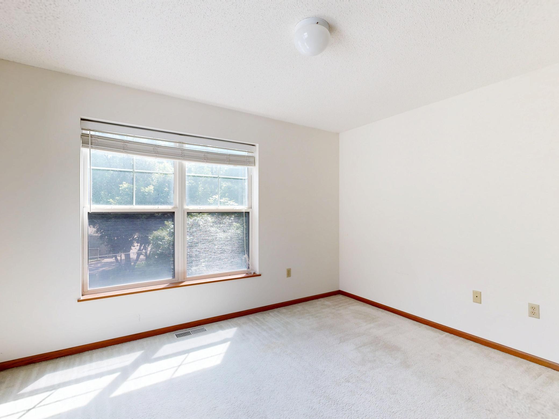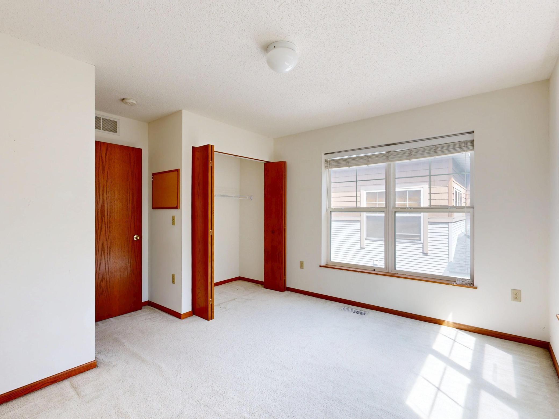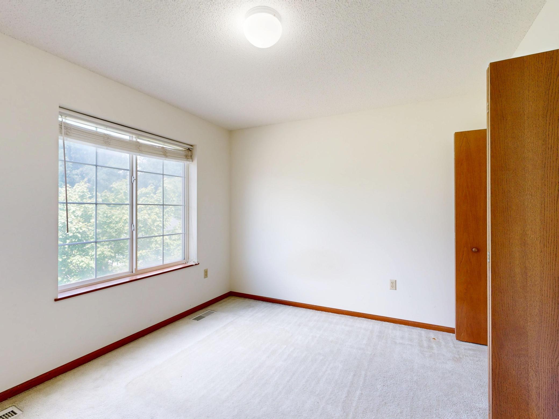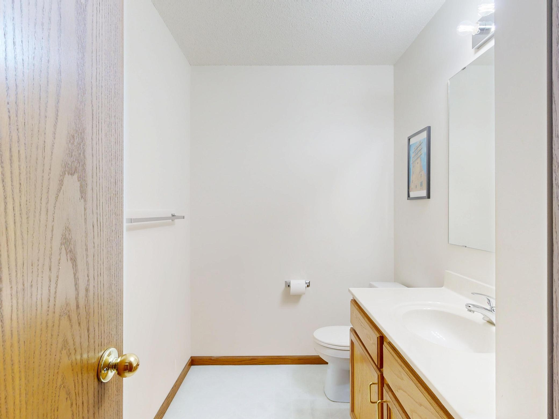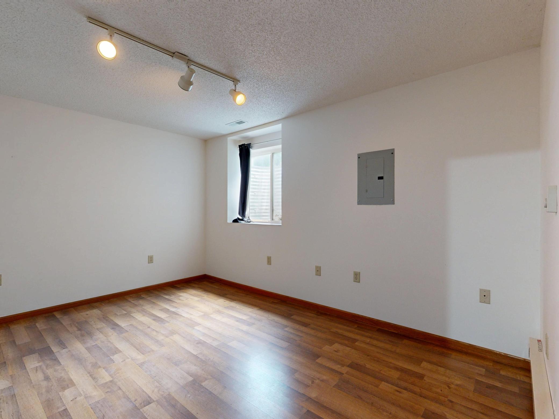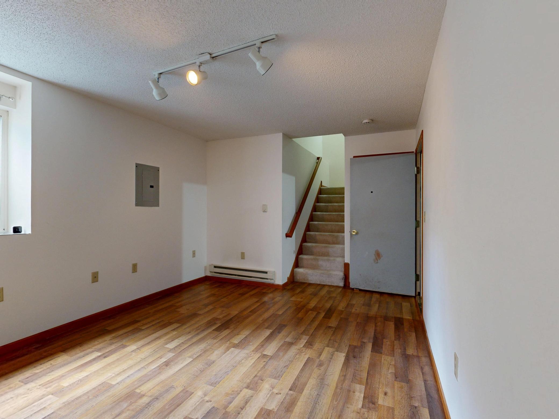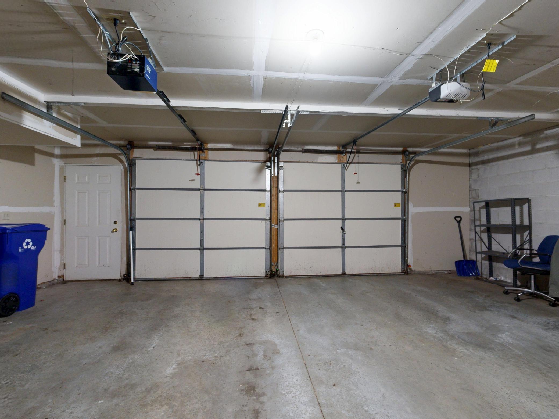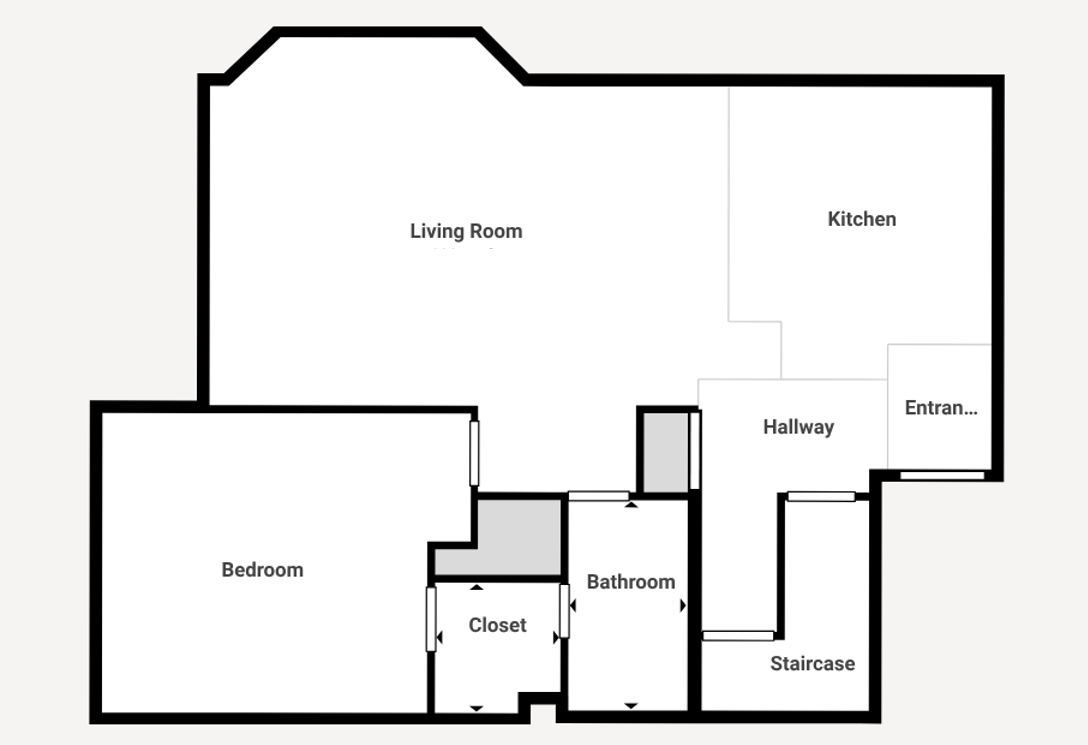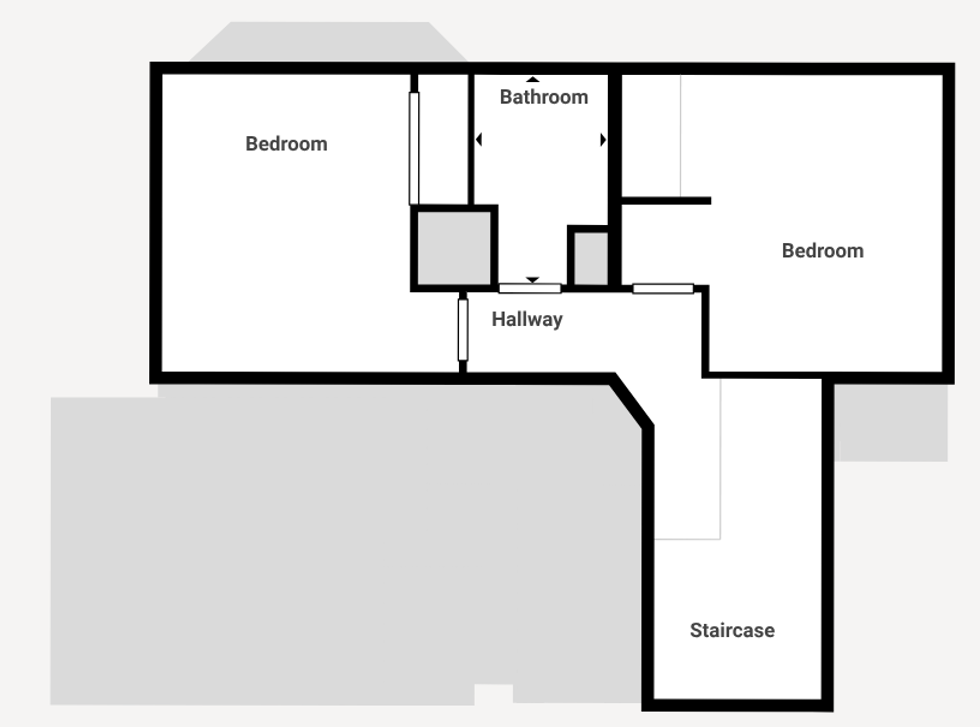1229 CLARENCE STREET
1229 Clarence Street, Saint Paul, 55106, MN
-
Price: $234,900
-
Status type: For Sale
-
City: Saint Paul
-
Neighborhood: Greater East Side
Bedrooms: 3
Property Size :1727
-
Listing Agent: NST16766,NST47562
-
Property type : Townhouse Side x Side
-
Zip code: 55106
-
Street: 1229 Clarence Street
-
Street: 1229 Clarence Street
Bathrooms: 2
Year: 1999
Listing Brokerage: Herizon Realty
FEATURES
- Range
- Refrigerator
- Washer
- Dryer
- Microwave
- Dishwasher
- Disposal
DETAILS
Beautifully end unit side-by-side townhome! Finished partial basement with two-car tuck-under garage. The unit owner has been the same since the construction. Open design architecture with lots of light coming through. Main floor master bedroom with a walk-through bath and closet. The kitchen has a newer floor, and the carpet has been deep-cleaned throughout. Close to lots of delicious eats, lakes, trails, parks, a golf course, and shopping areas. Measurement provided is deemed reliable, but is not guaranteed and should be independently verified.
INTERIOR
Bedrooms: 3
Fin ft² / Living Area: 1727 ft²
Below Ground Living: 180ft²
Bathrooms: 2
Above Ground Living: 1547ft²
-
Basement Details: Drain Tiled, Egress Window(s), Finished, Partial,
Appliances Included:
-
- Range
- Refrigerator
- Washer
- Dryer
- Microwave
- Dishwasher
- Disposal
EXTERIOR
Air Conditioning: Central Air
Garage Spaces: 2
Construction Materials: N/A
Foundation Size: 884ft²
Unit Amenities:
-
- Kitchen Window
- Deck
- Washer/Dryer Hookup
- In-Ground Sprinkler
- Main Floor Primary Bedroom
Heating System:
-
- Forced Air
ROOMS
| Main | Size | ft² |
|---|---|---|
| Living Room | 15x12 | 225 ft² |
| Dining Room | 13x8 | 169 ft² |
| Kitchen | 12x12 | 144 ft² |
| Bedroom 1 | 14x13 | 196 ft² |
| Deck | n/a | 0 ft² |
| Upper | Size | ft² |
|---|---|---|
| Bedroom 2 | 12x11 | 144 ft² |
| Bedroom 3 | 12x11 | 144 ft² |
| Lower | Size | ft² |
|---|---|---|
| Family Room | 15x12 | 225 ft² |
LOT
Acres: N/A
Lot Size Dim.: common
Longitude: 44.9786
Latitude: -93.0434
Zoning: Residential-Single Family
FINANCIAL & TAXES
Tax year: 2025
Tax annual amount: $3,857
MISCELLANEOUS
Fuel System: N/A
Sewer System: City Sewer/Connected
Water System: City Water/Connected
ADDITIONAL INFORMATION
MLS#: NST7793254
Listing Brokerage: Herizon Realty

ID: 4041060
Published: August 25, 2025
Last Update: August 25, 2025
Views: 9


