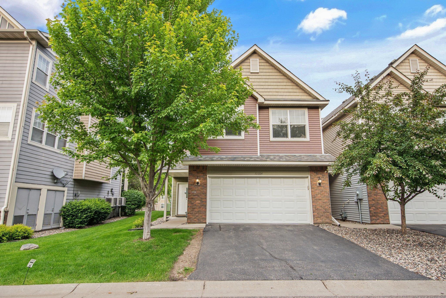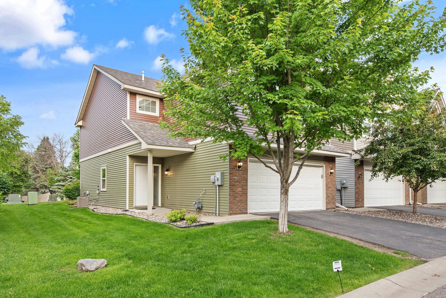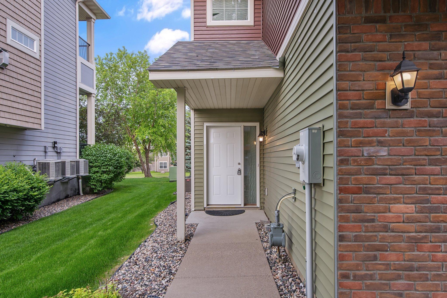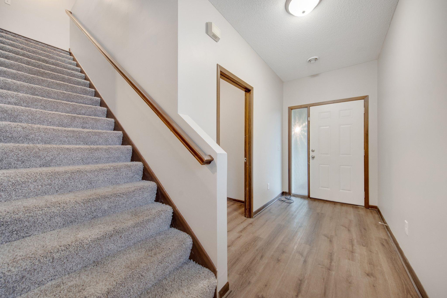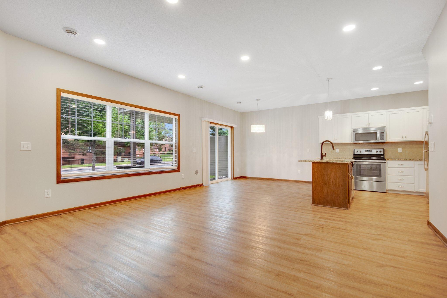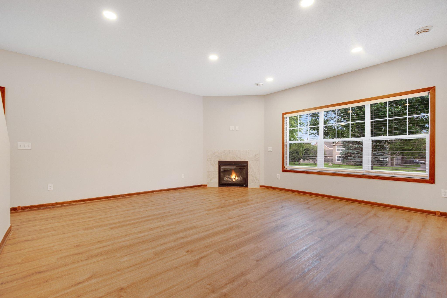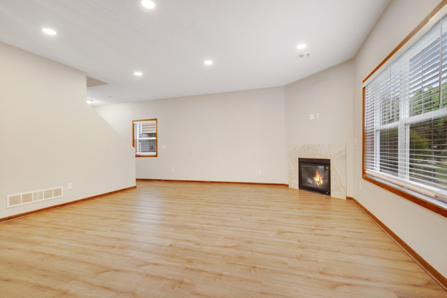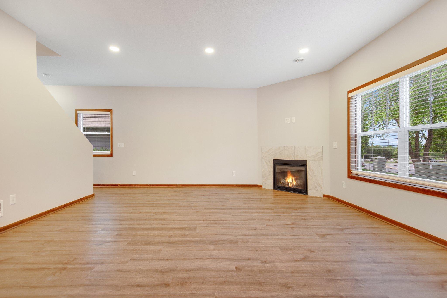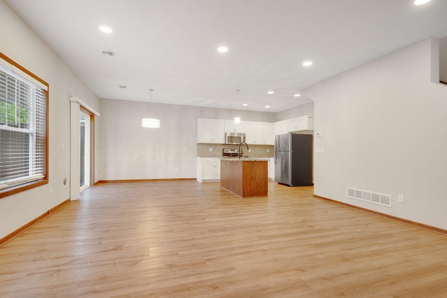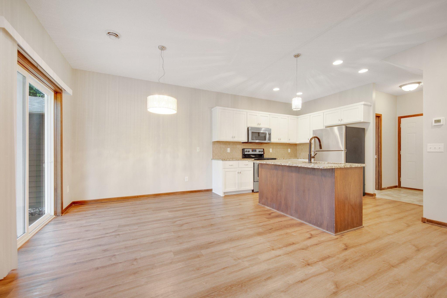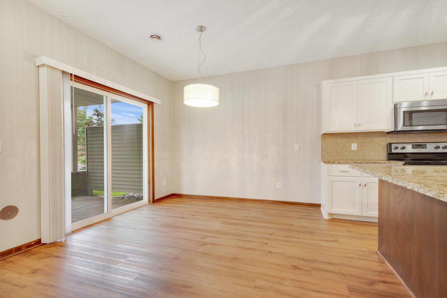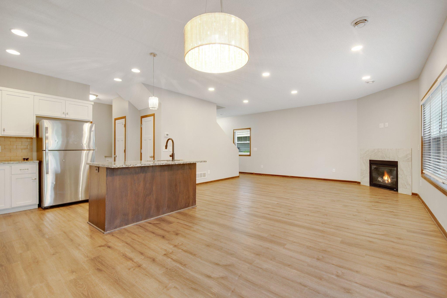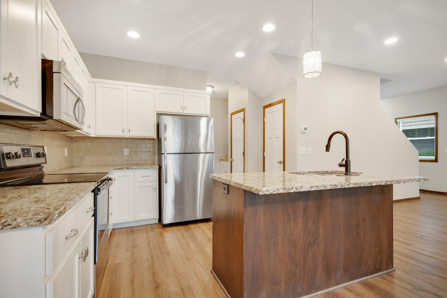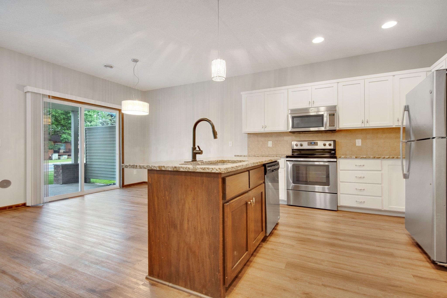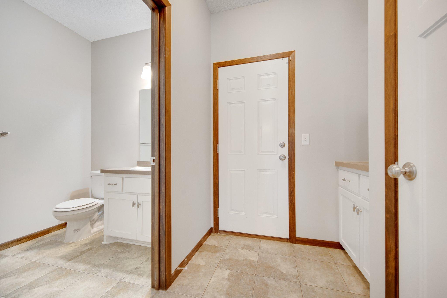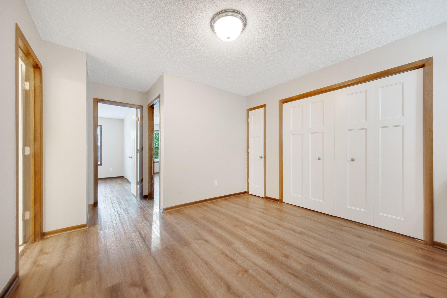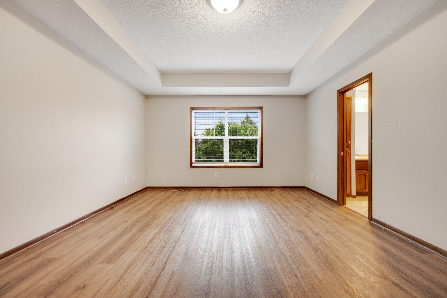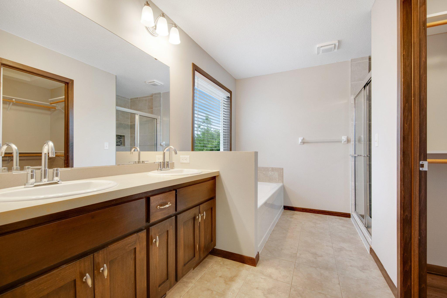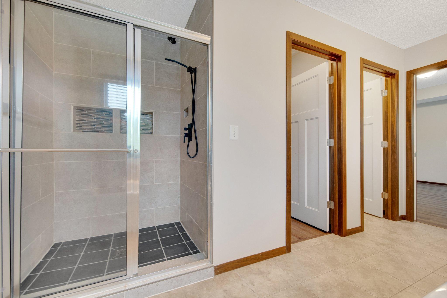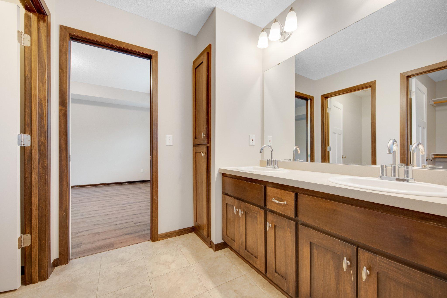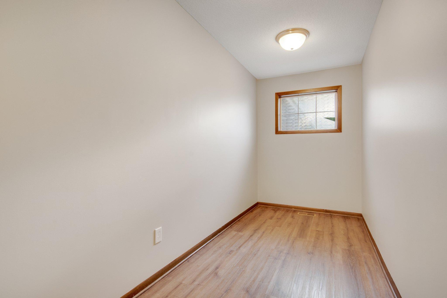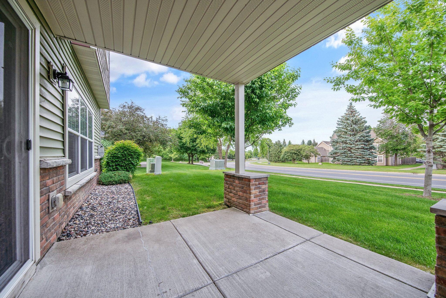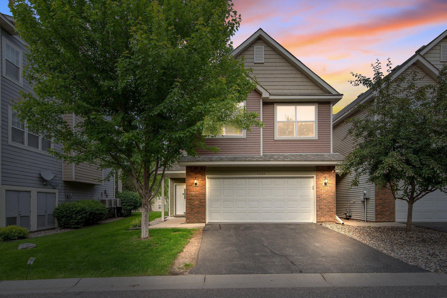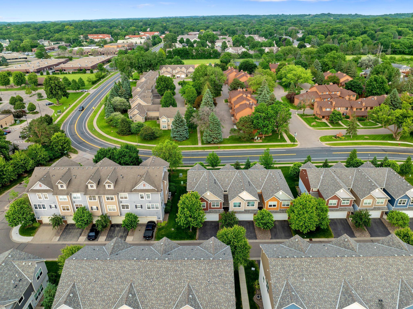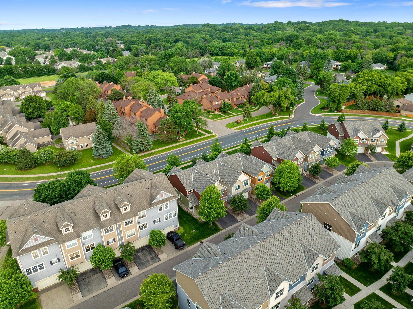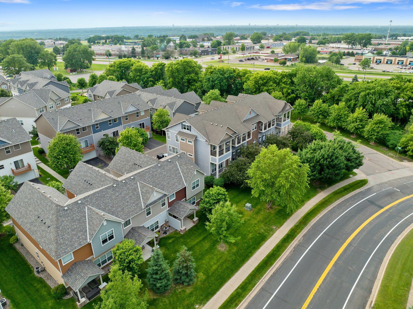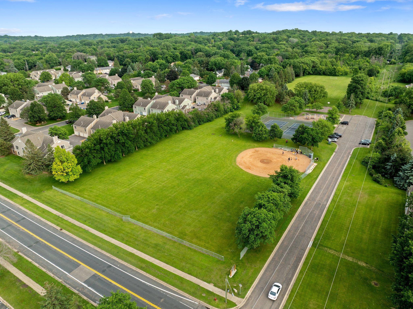12284 RIVER VALLEY DRIVE
12284 River Valley Drive, Burnsville, 55337, MN
-
Price: $319,900
-
Status type: For Sale
-
City: Burnsville
-
Neighborhood: River Valley Commons 2nd Add
Bedrooms: 3
Property Size :2456
-
Listing Agent: NST16539,NST49964
-
Property type : Townhouse Side x Side
-
Zip code: 55337
-
Street: 12284 River Valley Drive
-
Street: 12284 River Valley Drive
Bathrooms: 3
Year: 2014
Listing Brokerage: Re/Max Prodigy
FEATURES
- Range
- Refrigerator
- Microwave
- Dishwasher
DETAILS
Welcome to 12284 River Valley Drive – a beautifully updated end-unit townhome that combines comfort, style, and convenience! Step inside to an open-concept main level featuring durable LVP flooring, abundant natural light, and a cozy gas fireplace that anchors the living space. The modern kitchen boasts a large center island, stainless steel appliances, and easy flow into the dining and living areas – perfect for entertaining. You'll also find a convenient half bath and direct access to the attached garage. Enjoy outdoor living on your private covered patio, ideal for relaxing year-round. Upstairs, a spacious second living area offers flexible space for a home office, media room, or play area. The upper level also includes three generously sized bedrooms, a full bathroom, and a well-placed laundry room. The primary suite is a true retreat—measuring 18x14, it features dual walk-in closets and a private bath with a separate soaking tub and shower. Fresh paint throughout and stainless steel appliances make this home truly move-in ready. Located in a quiet neighborhood with easy access to parks, shopping, and commuting routes, this is one you won’t want to miss!
INTERIOR
Bedrooms: 3
Fin ft² / Living Area: 2456 ft²
Below Ground Living: N/A
Bathrooms: 3
Above Ground Living: 2456ft²
-
Basement Details: None,
Appliances Included:
-
- Range
- Refrigerator
- Microwave
- Dishwasher
EXTERIOR
Air Conditioning: Central Air
Garage Spaces: 2
Construction Materials: N/A
Foundation Size: 999ft²
Unit Amenities:
-
- Patio
- Walk-In Closet
- Kitchen Center Island
Heating System:
-
- Forced Air
ROOMS
| Main | Size | ft² |
|---|---|---|
| Living Room | 17x16 | 289 ft² |
| Dining Room | 11x11 | 121 ft² |
| Kitchen | 11x10 | 121 ft² |
| Upper | Size | ft² |
|---|---|---|
| Family Room | 12x14 | 144 ft² |
| Bedroom 1 | 18x14 | 324 ft² |
| Bedroom 2 | 13x10 | 169 ft² |
| Bedroom 3 | 13x10 | 169 ft² |
LOT
Acres: N/A
Lot Size Dim.: 38x71
Longitude: 44.7824
Latitude: -93.2561
Zoning: Residential-Multi-Family
FINANCIAL & TAXES
Tax year: 2025
Tax annual amount: $3,728
MISCELLANEOUS
Fuel System: N/A
Sewer System: City Sewer/Connected
Water System: City Water/Connected
ADDITIONAL INFORMATION
MLS#: NST7754978
Listing Brokerage: Re/Max Prodigy

ID: 3751723
Published: June 06, 2025
Last Update: June 06, 2025
Views: 16


