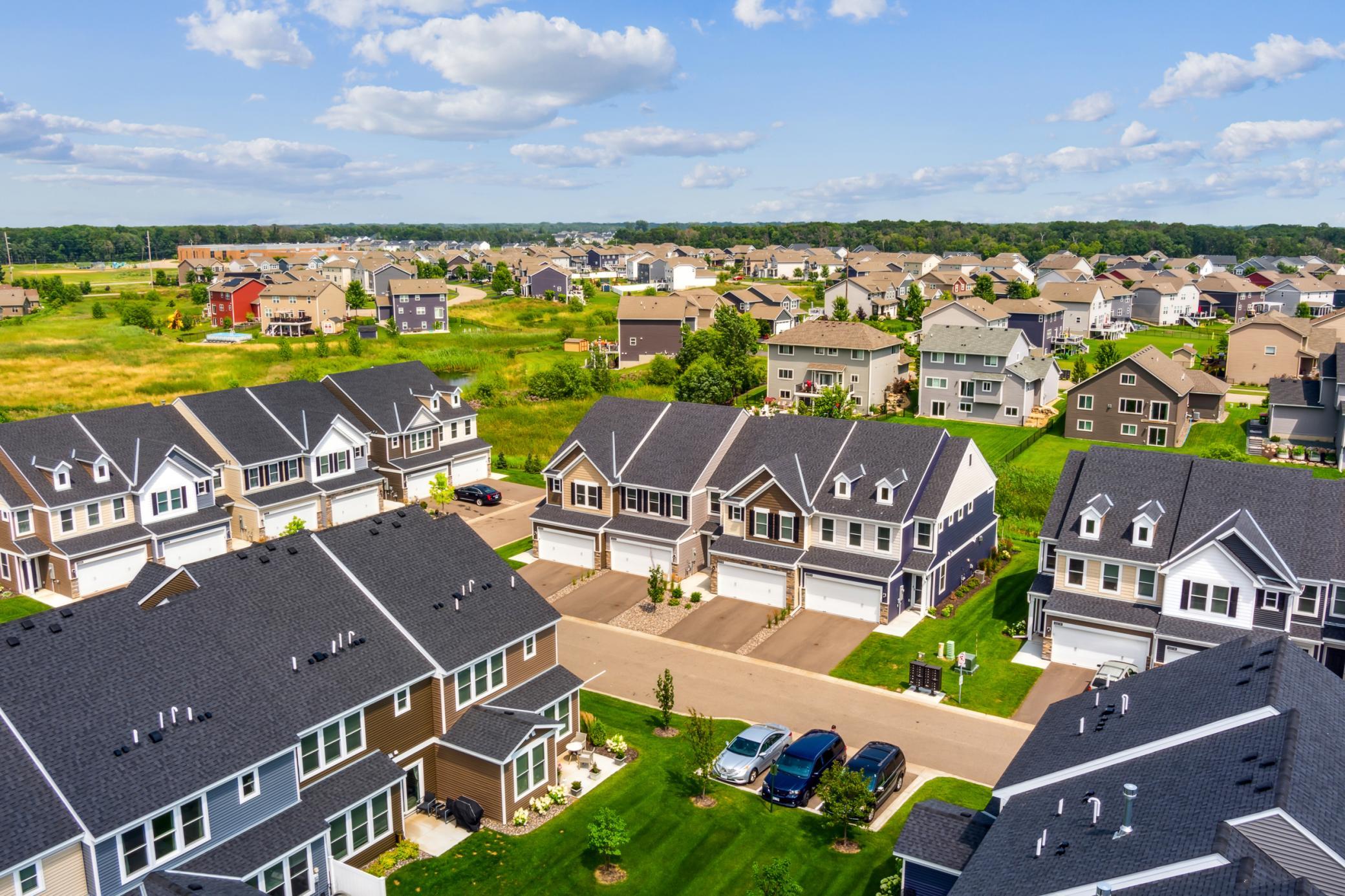12283 GHIA COURT
12283 Ghia Court, Blaine, 55449, MN
-
Price: $379,900
-
Status type: For Sale
-
City: Blaine
-
Neighborhood: Revere Park
Bedrooms: 3
Property Size :1960
-
Listing Agent: NST16633,NST96791
-
Property type : Townhouse Side x Side
-
Zip code: 55449
-
Street: 12283 Ghia Court
-
Street: 12283 Ghia Court
Bathrooms: 3
Year: 2021
Listing Brokerage: Coldwell Banker Burnet
FEATURES
- Range
- Refrigerator
- Microwave
- Exhaust Fan
- Dishwasher
- Disposal
- Air-To-Air Exchanger
- Electric Water Heater
DETAILS
You are sure to love every inch of this like-new end unit townhome in Blaine’s Revere Park development! Enjoy beautiful views from the Sunroom (likely to be your favorite space) while enjoying a book, taking your coffee or working from home! Open floor plan connects the Kitchen, Dining and Living areas for entertaining and cozying up to the gas fireplace! Compare to new construction with beautiful upgrades include LVT flooring, quartz counters, lighting, tile backsplash, full gutter system, epoxy garage floor, ceilings and so much more! Head upstairs to the 3 bedrooms, including spacious Primary Suite with walk-in closet and private bath! Step out and enjoy nature on your beautiful patio while overlooking your HOA-maintained yard! Fantastic location with close proximity to convenience store, shopping, highways, paths and incredible parks!
INTERIOR
Bedrooms: 3
Fin ft² / Living Area: 1960 ft²
Below Ground Living: N/A
Bathrooms: 3
Above Ground Living: 1960ft²
-
Basement Details: None,
Appliances Included:
-
- Range
- Refrigerator
- Microwave
- Exhaust Fan
- Dishwasher
- Disposal
- Air-To-Air Exchanger
- Electric Water Heater
EXTERIOR
Air Conditioning: Central Air
Garage Spaces: 2
Construction Materials: N/A
Foundation Size: 1034ft²
Unit Amenities:
-
- Patio
- Sun Room
- Ceiling Fan(s)
- Walk-In Closet
- Washer/Dryer Hookup
- In-Ground Sprinkler
- Indoor Sprinklers
- Paneled Doors
- Kitchen Center Island
- Tile Floors
- Primary Bedroom Walk-In Closet
Heating System:
-
- Forced Air
ROOMS
| Main | Size | ft² |
|---|---|---|
| Living Room | 15x13 | 225 ft² |
| Kitchen | 19x13 | 361 ft² |
| Sun Room | 10x10 | 100 ft² |
| Foyer | 10x7 | 100 ft² |
| Patio | 10x12 | 100 ft² |
| Upper | Size | ft² |
|---|---|---|
| Bedroom 1 | 15x14 | 225 ft² |
| Bedroom 2 | 12x11 | 144 ft² |
| Bedroom 3 | 12x10 | 144 ft² |
| Laundry | 7x6 | 49 ft² |
LOT
Acres: N/A
Lot Size Dim.: Common
Longitude: 45.1928
Latitude: -93.1598
Zoning: Residential-Single Family
FINANCIAL & TAXES
Tax year: 2024
Tax annual amount: $1,597
MISCELLANEOUS
Fuel System: N/A
Sewer System: City Sewer/Connected
Water System: City Water/Connected
ADITIONAL INFORMATION
MLS#: NST7627561
Listing Brokerage: Coldwell Banker Burnet

ID: 3231728
Published: December 31, 1969
Last Update: August 02, 2024
Views: 44






