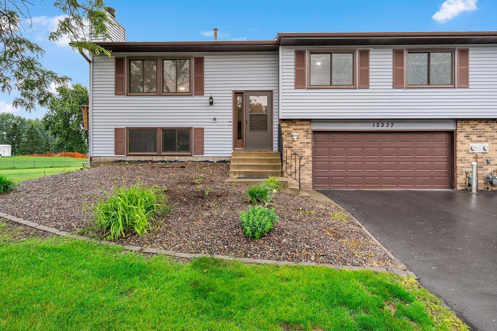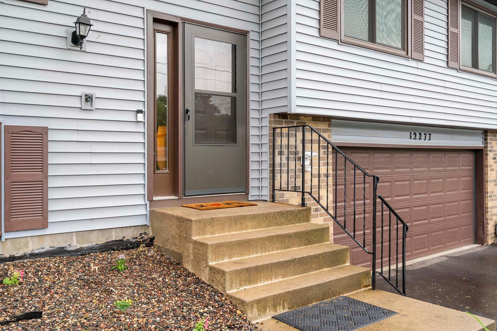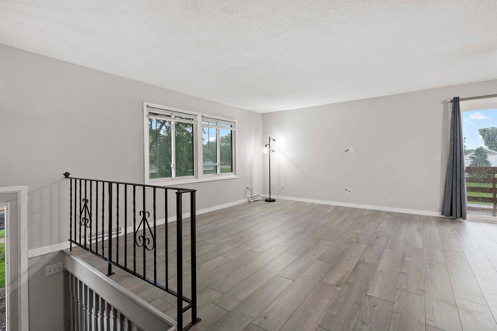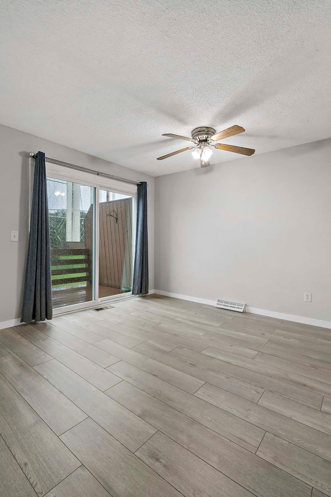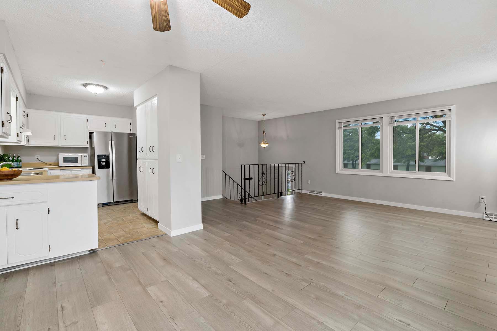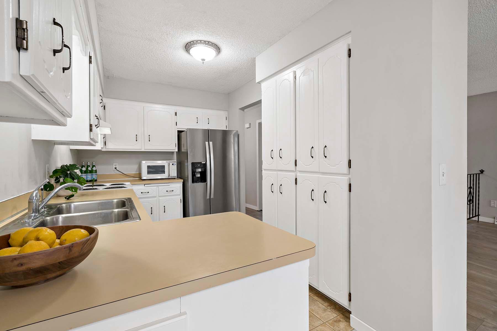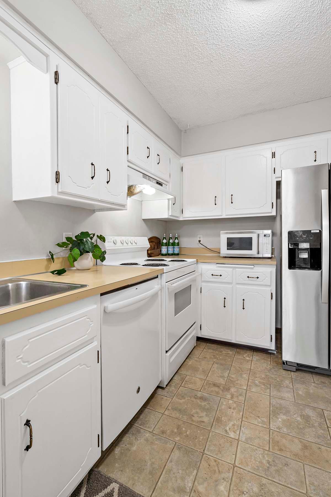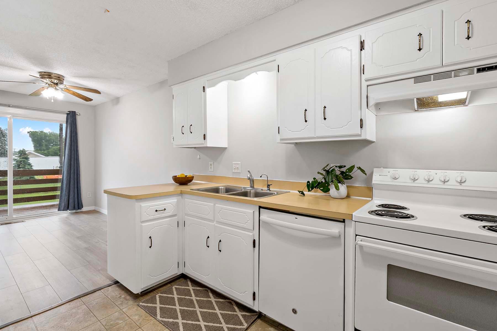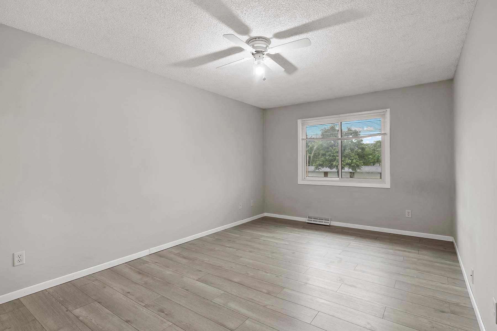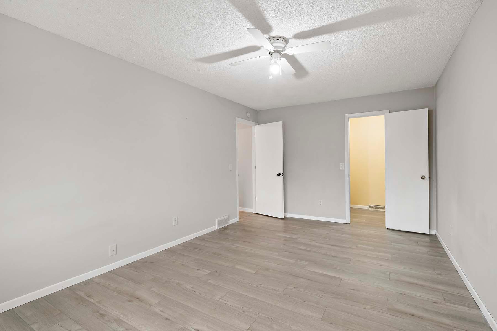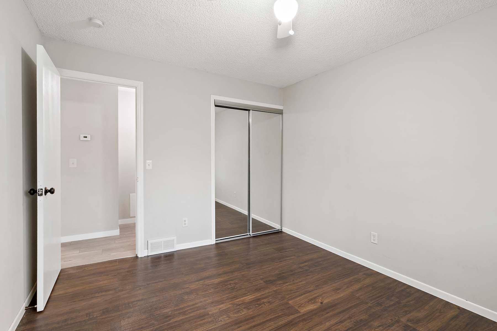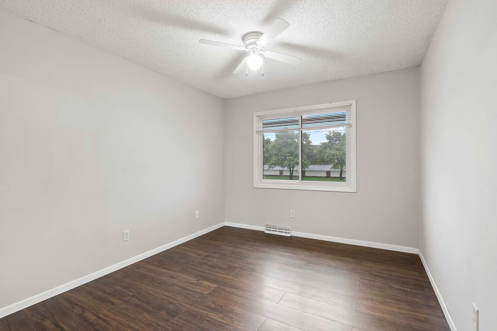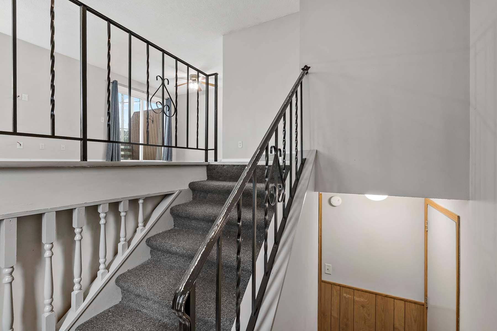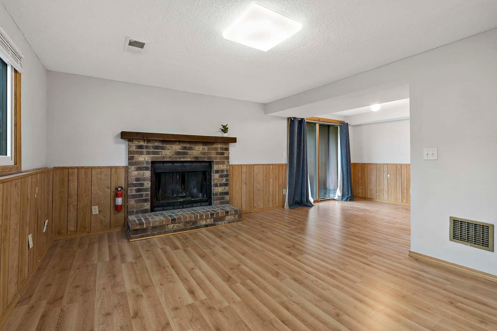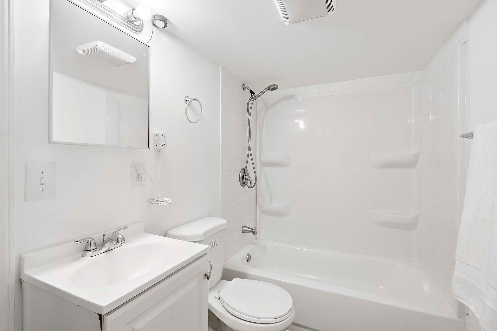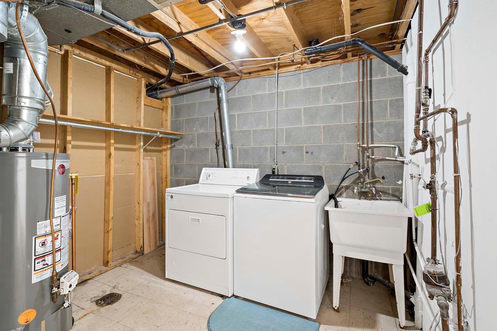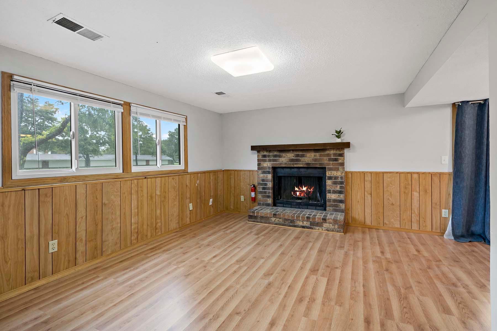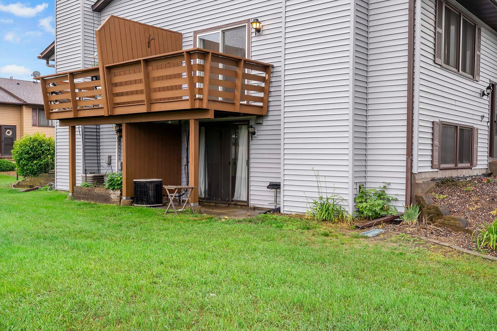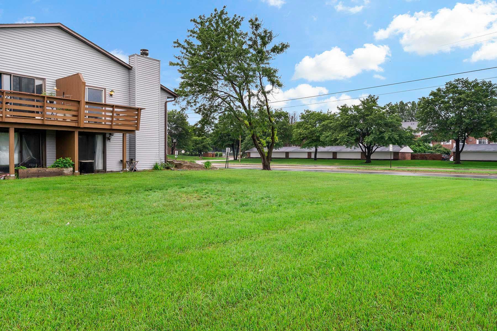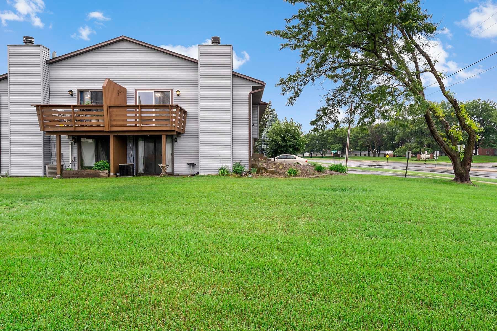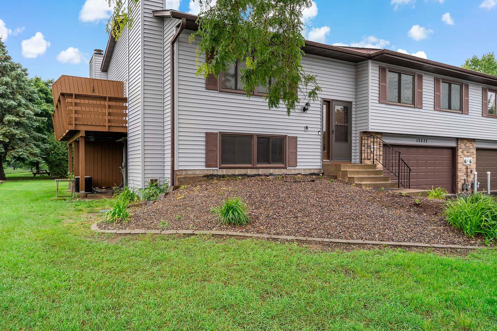12277 FILLMORE STREET
12277 Fillmore Street, Minneapolis (Blaine), 55434, MN
-
Price: $249,900
-
Status type: For Sale
-
City: Minneapolis (Blaine)
-
Neighborhood: Cic 190 Pkwy Estates
Bedrooms: 3
Property Size :1363
-
Listing Agent: NST16655,NST224675
-
Property type : Townhouse Quad/4 Corners
-
Zip code: 55434
-
Street: 12277 Fillmore Street
-
Street: 12277 Fillmore Street
Bathrooms: 2
Year: 1980
Listing Brokerage: RE/MAX Results
FEATURES
- Range
- Refrigerator
- Washer
- Dryer
- Microwave
- Dishwasher
- Disposal
DETAILS
Welcome to your future home—a stunning townhouse that perfectly blends comfort, style, and convenience. This spacious residence offers three bedrooms and two baths, thoughtfully designed to accommodate your lifestyle. Step into the inviting dining area, where a charming deck awaits—ideal for nurturing your favorite plants or savoring your morning coffee in the fresh air. The lower level features a walkout, granting effortless access to the lush neighboring green space, perfect for relaxing or entertaining. Throughout the home, you’ll find tasteful updates, including luxury vinyl plank flooring on every level, adding both beauty and durability. The versatile lower level can be tailored to your needs, serving as a cozy family room or a third bedroom. Nestled in a prime location close to shopping, dining, golf courses, walking trails, and local entertainment, this home truly has it all. Don’t miss your chance to make this exceptional townhouse your own!
INTERIOR
Bedrooms: 3
Fin ft² / Living Area: 1363 ft²
Below Ground Living: 351ft²
Bathrooms: 2
Above Ground Living: 1012ft²
-
Basement Details: Block, Egress Window(s), Finished, Concrete,
Appliances Included:
-
- Range
- Refrigerator
- Washer
- Dryer
- Microwave
- Dishwasher
- Disposal
EXTERIOR
Air Conditioning: Central Air
Garage Spaces: 2
Construction Materials: N/A
Foundation Size: 1018ft²
Unit Amenities:
-
Heating System:
-
- Forced Air
ROOMS
| Main | Size | ft² |
|---|---|---|
| Living Room | 18x13 | 324 ft² |
| Dining Room | 12x8 | 144 ft² |
| Kitchen | 12x7 | 144 ft² |
| Bedroom 1 | 11x18 | 121 ft² |
| Bedroom 2 | 10x12 | 100 ft² |
| Lower | Size | ft² |
|---|---|---|
| Bedroom 3 | 15x21 | 225 ft² |
LOT
Acres: N/A
Lot Size Dim.: 70x134
Longitude: 45.1922
Latitude: -93.2426
Zoning: Residential-Single Family
FINANCIAL & TAXES
Tax year: 2025
Tax annual amount: $2,119
MISCELLANEOUS
Fuel System: N/A
Sewer System: City Sewer/Connected
Water System: City Water/Connected
ADITIONAL INFORMATION
MLS#: NST7760299
Listing Brokerage: RE/MAX Results

ID: 3803454
Published: June 19, 2025
Last Update: June 19, 2025
Views: 7



