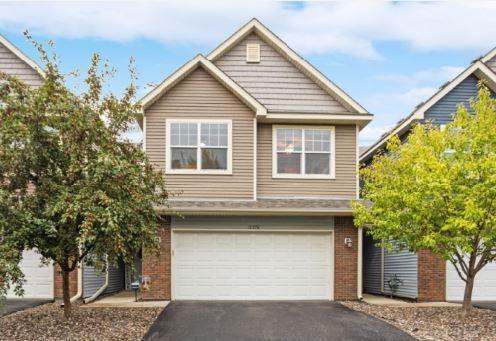12276 RIVER VALLEY DRIVE
12276 River Valley Drive, Burnsville, 55337, MN
-
Price: $335,000
-
Status type: For Sale
-
City: Burnsville
-
Neighborhood: River Valley Commons
Bedrooms: 3
Property Size :2104
-
Listing Agent: NST26004,NST94170
-
Property type : Townhouse Side x Side
-
Zip code: 55337
-
Street: 12276 River Valley Drive
-
Street: 12276 River Valley Drive
Bathrooms: 3
Year: 2016
Listing Brokerage: Re/Max Advantage Plus
DETAILS
Welcome to your new happy place! This townhome checks all the boxes and then some. Featuring 3 spacious bedrooms all on one level, each with its very own walk-in closet (yes—every single one!). If closet space is on your wish list, this home delivers—so much so that the current owners even turned part of their massive primary closet into a workout room! The main level is designed for easy living and entertaining with an open layout, large living-room, updated fireplace and mantel for cozy nights in. Storage galore awaits with a large entry closet, coat closet by the garage, and a pantry closet right off the kitchen. The kitchen itself shines with shaker-style maple cabinetry, granite countertops, stainless steel appliances, and a center island with seating—perfect for everyday meals or gathering with friends. Step outside the sliding glass door to your private patio and yard space—a little slice of outdoor heaven that’s also perfect for your fur-baby (yes, dogs are welcome.) Upstairs, you’ll find a serene retreat: a huge primary suite with a tray ceiling, two walk-in closets, and a spa-like bath complete with a soaking tub and separate shower. Two additional bedrooms, a versatile loft, and convenient upper-level laundry complete this level. With craftsman-style doors, white enameled trim, and thoughtful updates throughout, this home feels like a single-family house—but with the bonus of a maintenance-free lifestyle. All that’s left to do is move in and enjoy!
INTERIOR
Bedrooms: 3
Fin ft² / Living Area: 2104 ft²
Below Ground Living: N/A
Bathrooms: 3
Above Ground Living: 2104ft²
-
Basement Details: None,
Appliances Included:
-
EXTERIOR
Air Conditioning: Central Air
Garage Spaces: 2
Construction Materials: N/A
Foundation Size: 1292ft²
Unit Amenities:
-
- Patio
- Hardwood Floors
- Ceiling Fan(s)
- Walk-In Closet
- Washer/Dryer Hookup
- Kitchen Center Island
- Primary Bedroom Walk-In Closet
Heating System:
-
- Forced Air
- Fireplace(s)
ROOMS
| Main | Size | ft² |
|---|---|---|
| Living Room | 17x16 | 289 ft² |
| Dining Room | 11.4 x 10.6 | 119 ft² |
| Kitchen | 11 x 10 | 121 ft² |
| Patio | 10x10 | 100 ft² |
| Storage | 8x6 | 64 ft² |
| Upper | Size | ft² |
|---|---|---|
| Bedroom 1 | 14x18 | 196 ft² |
| Bedroom 2 | 11x14 | 121 ft² |
| Bedroom 3 | 10x14 | 100 ft² |
| Loft | 18 x10 | 324 ft² |
| Laundry | n/a | 0 ft² |
| Walk In Closet | n/a | 0 ft² |
LOT
Acres: N/A
Lot Size Dim.: 28x71x28x71
Longitude: 44.7825
Latitude: -93.2569
Zoning: Residential-Single Family
FINANCIAL & TAXES
Tax year: 2024
Tax annual amount: $3,252
MISCELLANEOUS
Fuel System: N/A
Sewer System: City Sewer/Connected
Water System: City Water/Connected
ADDITIONAL INFORMATION
MLS#: NST7797521
Listing Brokerage: Re/Max Advantage Plus

ID: 4091983
Published: September 09, 2025
Last Update: September 09, 2025
Views: 32






