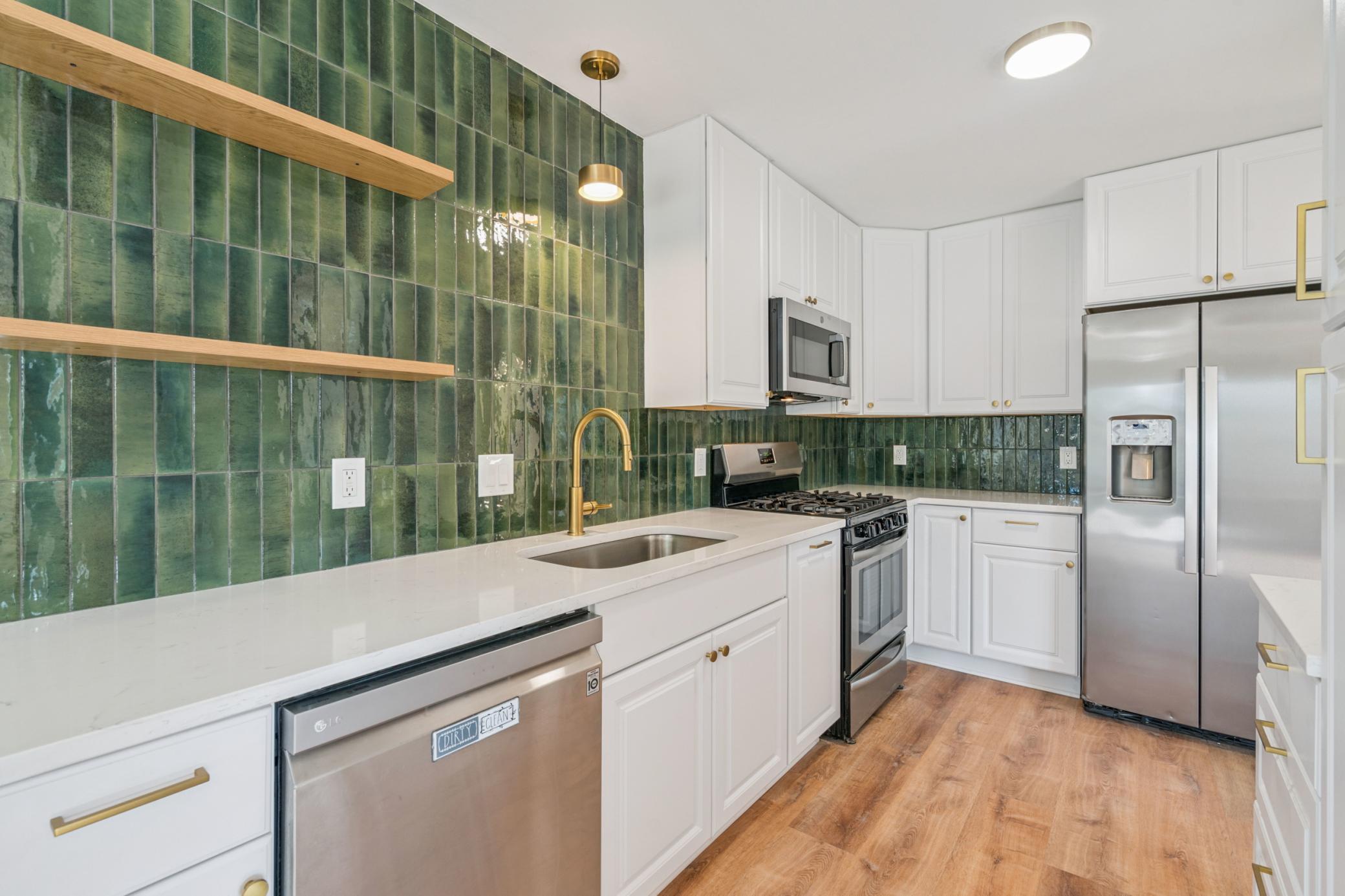12265 FILLMORE STREET
12265 Fillmore Street, Minneapolis (Blaine), 55434, MN
-
Price: $275,000
-
Status type: For Sale
-
City: Minneapolis (Blaine)
-
Neighborhood: Cic 190 Pkwy Estates
Bedrooms: 3
Property Size :1888
-
Listing Agent: NST1000015,NST508716
-
Property type : Townhouse Side x Side
-
Zip code: 55434
-
Street: 12265 Fillmore Street
-
Street: 12265 Fillmore Street
Bathrooms: 2
Year: 1980
Listing Brokerage: Real Broker, LLC
FEATURES
- Range
- Refrigerator
- Washer
- Dryer
- Microwave
- Exhaust Fan
- Dishwasher
- Humidifier
DETAILS
You won’t find another townhome this updated and move-in ready at this price. Every detail has been thoughtfully finished, making this a rare turnkey opportunity. The main level features two spacious bedrooms, including a primary suite with a generous walk-in closet. The full bathroom shines with gorgeous tile, sleek fixtures, and a vanity offering both function and elegance. At the heart of the home, the elevated kitchen steals the show: quartz countertops, stainless steel appliances, tiled backsplash, new cabinetry with open shelving, and a chic breakfast bar. From here, the dining area flows to the oversized deck - complete with built-in seating - perfect for entertaining or unwinding with a view. Enjoy the versatility of two separate living spaces, upstairs and down. The lower level includes a bright third bedroom with lookout windows, a stylish ¾ bath, and a flexible bonus living area. Even the garage stands out, with fresh paint and sleek epoxy floors. Throughout, you’ll find thoughtful updates: new LVP flooring, fresh paint, paneled doors, modern hardware, and lighting fixtures. Every finish has been carefully chosen, delivering a move-in ready home that blends comfort with sophistication. All of this comes with maintenance-free living, plus close proximity to shopping, dining, golf, trails, and local entertainment.
INTERIOR
Bedrooms: 3
Fin ft² / Living Area: 1888 ft²
Below Ground Living: 438ft²
Bathrooms: 2
Above Ground Living: 1450ft²
-
Basement Details: Block, Daylight/Lookout Windows, Finished, Partial,
Appliances Included:
-
- Range
- Refrigerator
- Washer
- Dryer
- Microwave
- Exhaust Fan
- Dishwasher
- Humidifier
EXTERIOR
Air Conditioning: Central Air
Garage Spaces: 2
Construction Materials: N/A
Foundation Size: 1012ft²
Unit Amenities:
-
- Deck
- Hardwood Floors
- Ceiling Fan(s)
- Walk-In Closet
- Paneled Doors
- Main Floor Primary Bedroom
- Primary Bedroom Walk-In Closet
Heating System:
-
- Forced Air
ROOMS
| First | Size | ft² |
|---|---|---|
| Dining Room | 14'3"x6'5" | 91.44 ft² |
| Kitchen | 10'8"x7'11" | 84.44 ft² |
| Bedroom 1 | 11'5"x18'1" | 206.45 ft² |
| Bedroom 2 | 10'4"x12'6" | 129.17 ft² |
| Lower | Size | ft² |
|---|---|---|
| Living Room | 19'7"x11'11" | 233.37 ft² |
| Bedroom 3 | 9'3"x9'10" | 90.96 ft² |
| Laundry | 10'x9'10" | 98.33 ft² |
LOT
Acres: N/A
Lot Size Dim.: 80x50
Longitude: 45.1922
Latitude: -93.243
Zoning: Residential-Single Family
FINANCIAL & TAXES
Tax year: 2025
Tax annual amount: $1,947
MISCELLANEOUS
Fuel System: N/A
Sewer System: City Sewer/Connected
Water System: City Water/Connected
ADDITIONAL INFORMATION
MLS#: NST7797017
Listing Brokerage: Real Broker, LLC

ID: 4150525
Published: September 26, 2025
Last Update: September 26, 2025
Views: 7



























