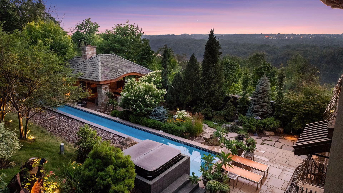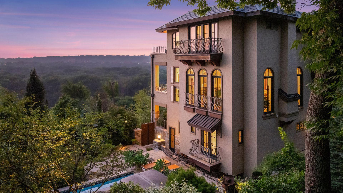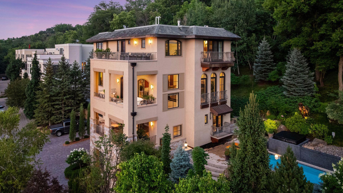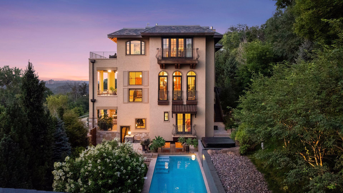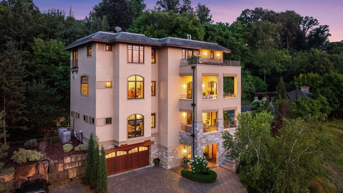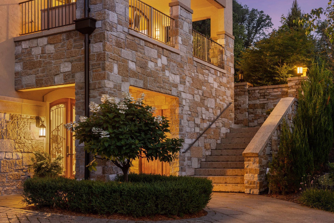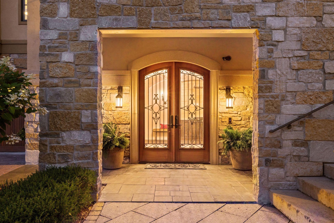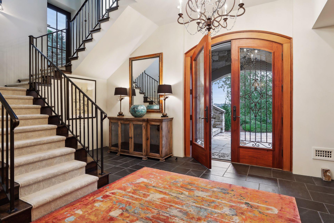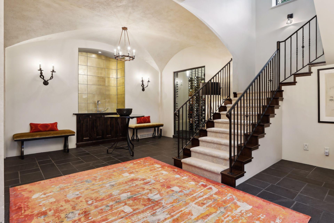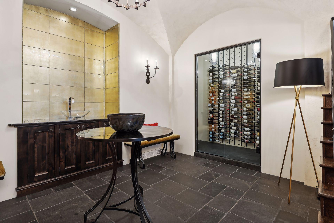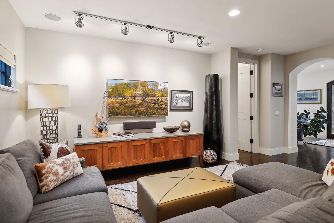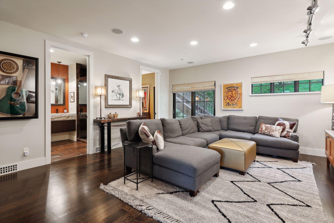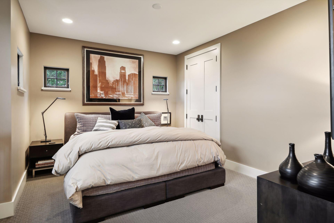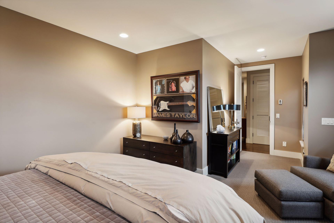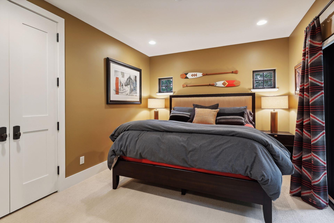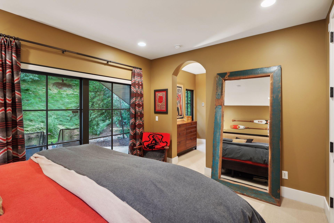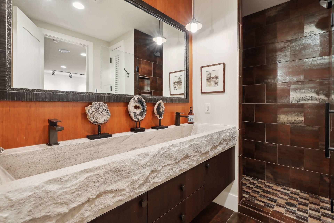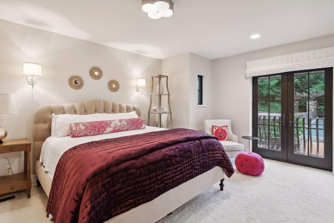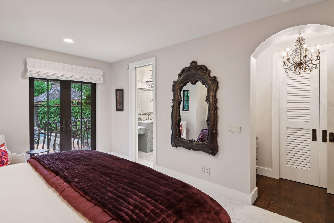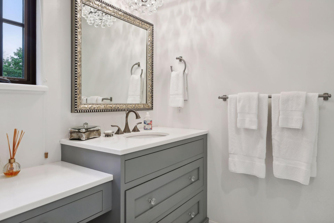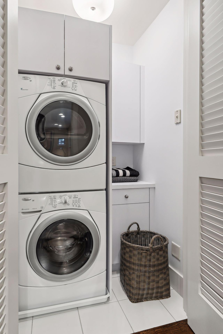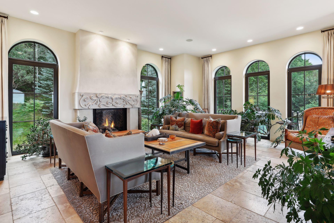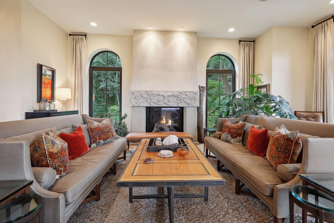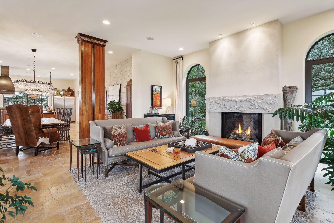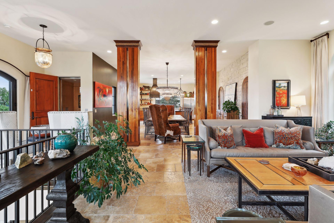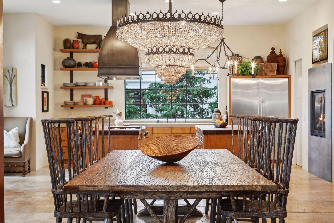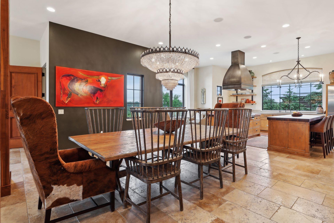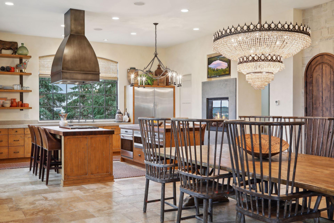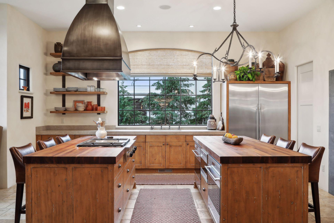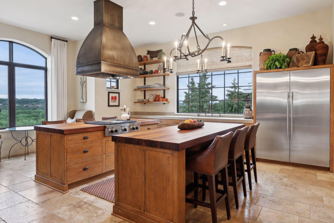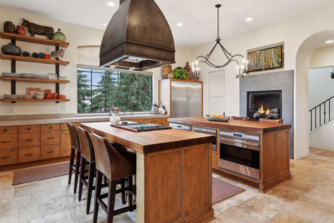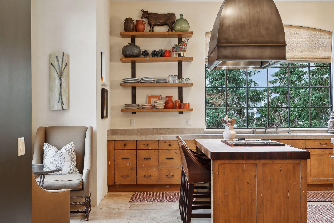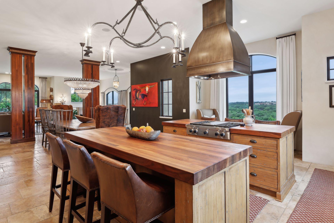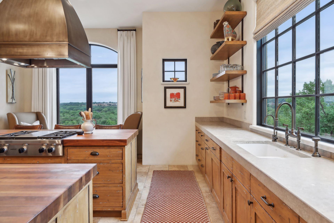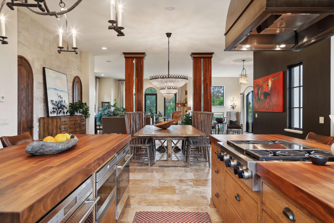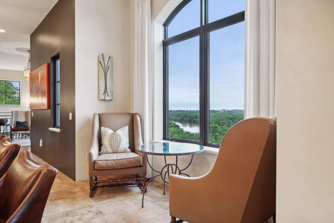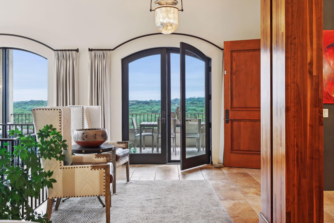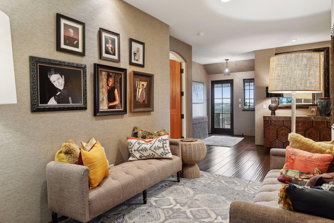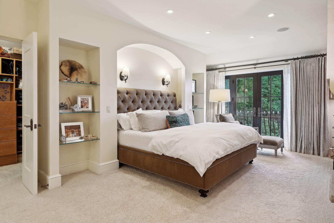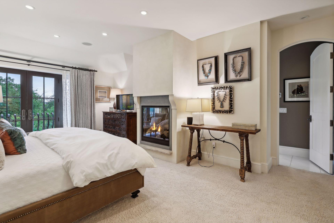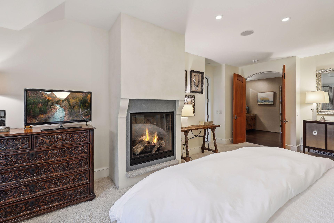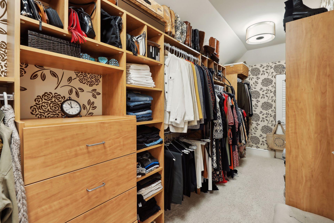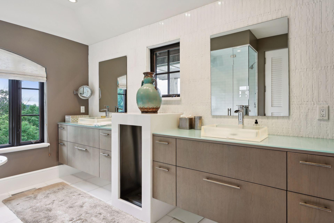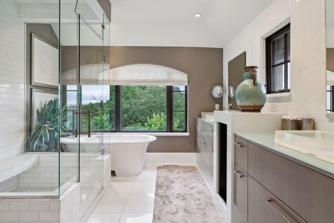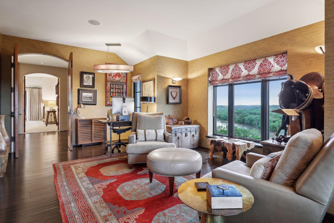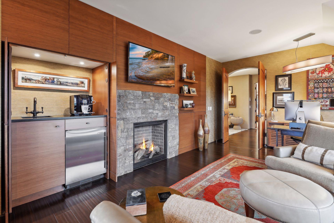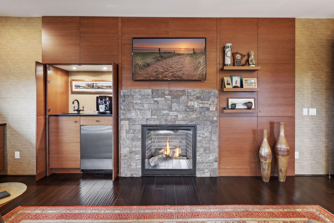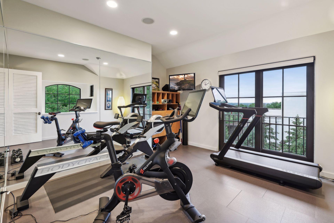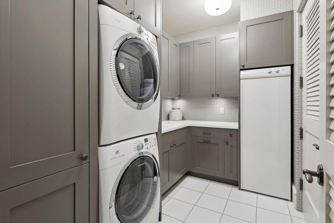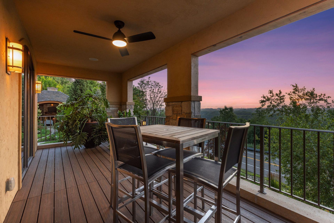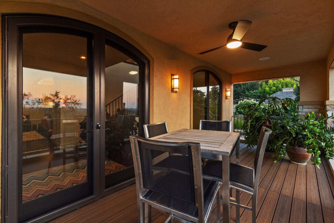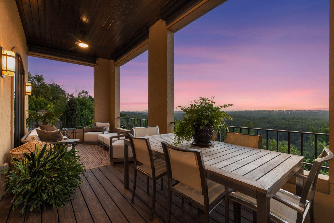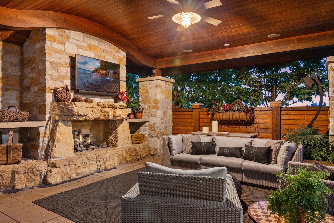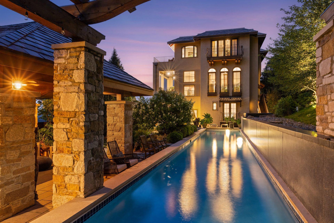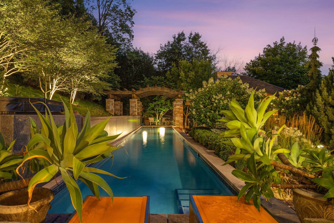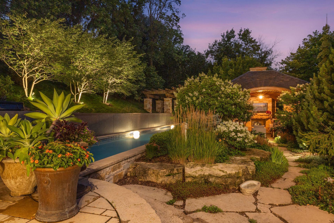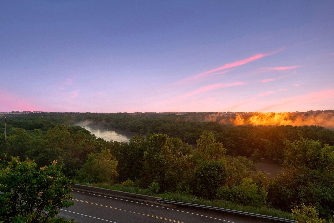1226 SIBLEY MEMORIAL HIGHWAY
1226 Sibley Memorial Highway, Mendota Heights (Mendota), 55150, MN
-
Price: $2,490,000
-
Status type: For Sale
-
Neighborhood: Beaudets Add
Bedrooms: 4
Property Size :5766
-
Listing Agent: NST18379,NST61412
-
Property type : Single Family Residence
-
Zip code: 55150
-
Street: 1226 Sibley Memorial Highway
-
Street: 1226 Sibley Memorial Highway
Bathrooms: 5
Year: 2010
Listing Brokerage: Lakes Sotheby's International Realty
FEATURES
- Refrigerator
- Washer
- Dryer
- Microwave
- Exhaust Fan
- Dishwasher
- Water Softener Owned
- Disposal
- Cooktop
- Wall Oven
- Humidifier
- Air-To-Air Exchanger
- Central Vacuum
- Water Filtration System
- Double Oven
- Wine Cooler
- ENERGY STAR Qualified Appliances
- Stainless Steel Appliances
DETAILS
Give yourself a moment or two and study the first few photos. There is something remarkable staring out at the confluence of the Minnesota River and Mississippi in the foreground and the lush valley in the background. Sitting on .67 acres, this property was designed to take advantage of the views from every elevation. Timeless construction brings a Tuscan theme with a thoughtful layout complete with a private outdoor sanctuary, 75 foot lap pool and pool house. Light filled foyer with open stairwell opens up to the bedroom floors and public spaces. Elevator access to all floors. The 2nd floor features 3 very private bedrooms, media room, 2 baths and laundry room. The public spaces on the 3rd floor are generous, open and with a ceiling height of 12 ft, it feels airy and serene. The 4th floor features an owners suite with an oversized walk in closet, luxurious bath, 2nd laundry room, fitness and office. There are large patios at every elevation to take in the views corridors. A finished garage on the first floor can accommodate large vehicles in addition to plenty of storage and circulation. Located near Big Rivers Regional Trail, minutes from downtown Minneapolis and St Paul as well as MSP Airport.
INTERIOR
Bedrooms: 4
Fin ft² / Living Area: 5766 ft²
Below Ground Living: 681ft²
Bathrooms: 5
Above Ground Living: 5085ft²
-
Basement Details: None,
Appliances Included:
-
- Refrigerator
- Washer
- Dryer
- Microwave
- Exhaust Fan
- Dishwasher
- Water Softener Owned
- Disposal
- Cooktop
- Wall Oven
- Humidifier
- Air-To-Air Exchanger
- Central Vacuum
- Water Filtration System
- Double Oven
- Wine Cooler
- ENERGY STAR Qualified Appliances
- Stainless Steel Appliances
EXTERIOR
Air Conditioning: Central Air
Garage Spaces: 2
Construction Materials: N/A
Foundation Size: 967ft²
Unit Amenities:
-
- Patio
- Kitchen Window
- Deck
- Hardwood Floors
- Balcony
- Ceiling Fan(s)
- Walk-In Closet
- Security System
- In-Ground Sprinkler
- Exercise Room
- Hot Tub
- Paneled Doors
- Panoramic View
- Kitchen Center Island
- French Doors
- Wet Bar
- Intercom System
- Tile Floors
- Primary Bedroom Walk-In Closet
Heating System:
-
- Forced Air
- Radiant Floor
ROOMS
| Third | Size | ft² |
|---|---|---|
| Great Room | 24x21 | 576 ft² |
| Dining Room | 14x20 | 196 ft² |
| Kitchen | 13x19 | 169 ft² |
| Pantry (Walk-In) | 06x07 | 36 ft² |
| Pantry (Walk-In) | 08x06 | 64 ft² |
| Deck | 25x07 | 625 ft² |
| Deck | 08x06 | 64 ft² |
| Main | Size | ft² |
|---|---|---|
| Family Room | 17x19 | 289 ft² |
| Bedroom 2 | 16x14 | 256 ft² |
| Bedroom 3 | 15x15 | 225 ft² |
| Bedroom 4 | 15x11 | 225 ft² |
| Deck | 25x07 | 625 ft² |
| Upper | Size | ft² |
|---|---|---|
| Bedroom 1 | 24x14 | 576 ft² |
| Office | 23x14 | 529 ft² |
| Walk In Closet | 21x07 | 441 ft² |
| Exercise Room | 13x14 | 169 ft² |
| Laundry | 06x11 | 36 ft² |
| Deck | 25x07 | 625 ft² |
| Lower | Size | ft² |
|---|---|---|
| Wine Cellar | 06x09 | 36 ft² |
| Foyer | 19x22 | 361 ft² |
LOT
Acres: N/A
Lot Size Dim.: Irregular
Longitude: 44.8914
Latitude: -93.1531
Zoning: Residential-Single Family
FINANCIAL & TAXES
Tax year: 2025
Tax annual amount: $19,696
MISCELLANEOUS
Fuel System: N/A
Sewer System: City Sewer/Connected
Water System: City Water/Connected
ADDITIONAL INFORMATION
MLS#: NST7775171
Listing Brokerage: Lakes Sotheby's International Realty

ID: 3949260
Published: July 31, 2025
Last Update: July 31, 2025
Views: 9


